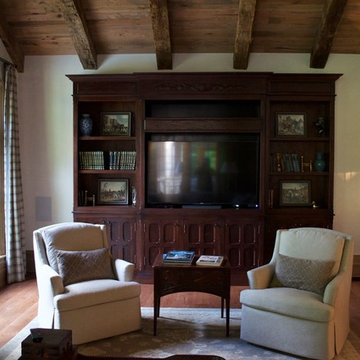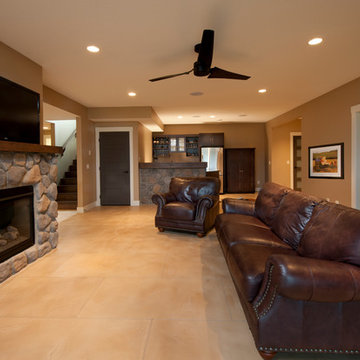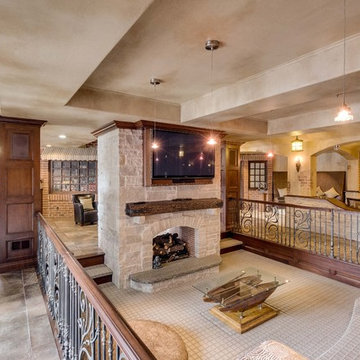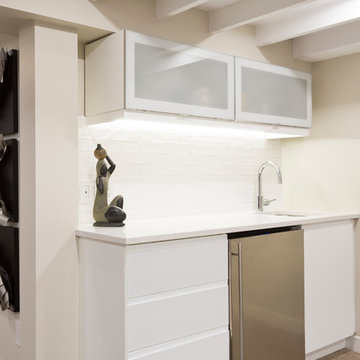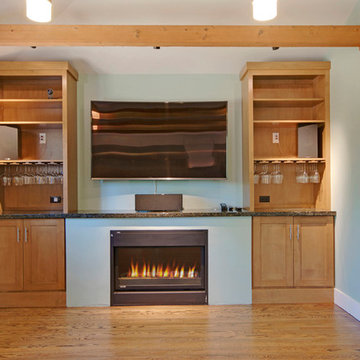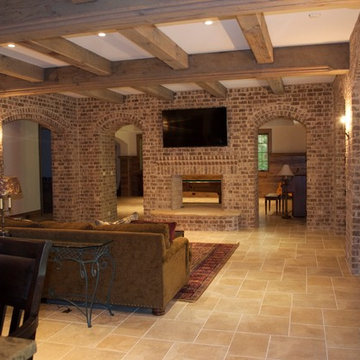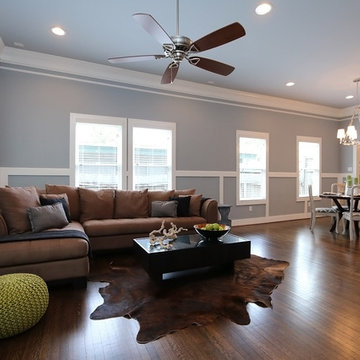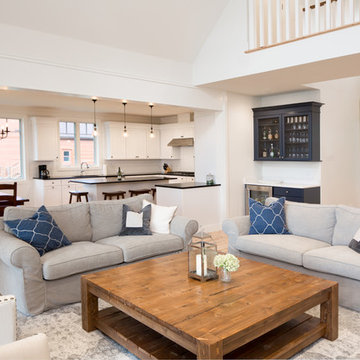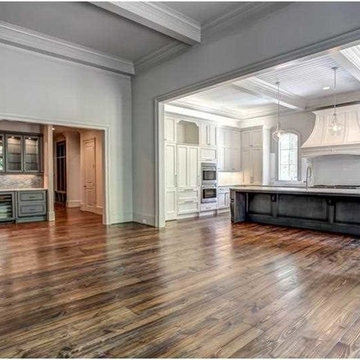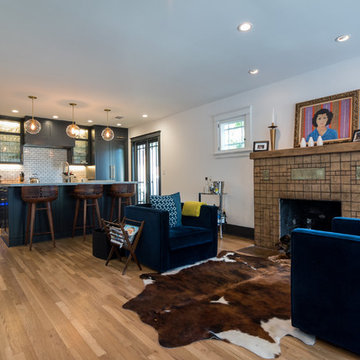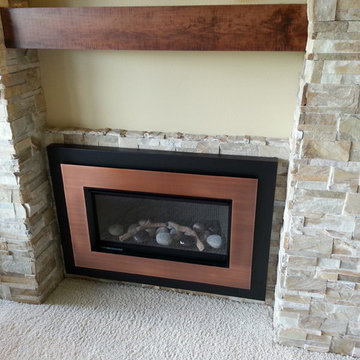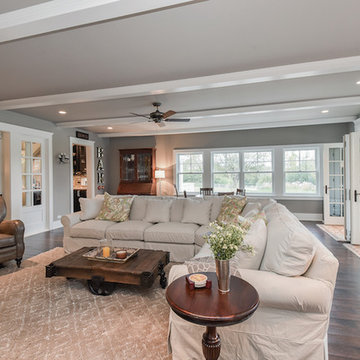Arts and Crafts Family Room Design Photos with a Home Bar
Refine by:
Budget
Sort by:Popular Today
61 - 80 of 170 photos
Item 1 of 3
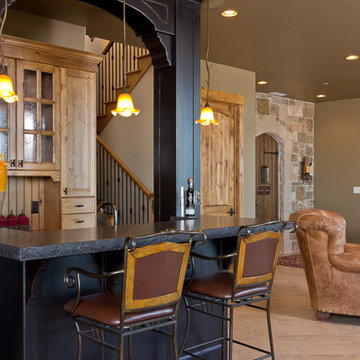
High Mountain Home Designed by Nielson Architecture/Planning, Inc. expertly crafted by Wilcox Construction In Park City
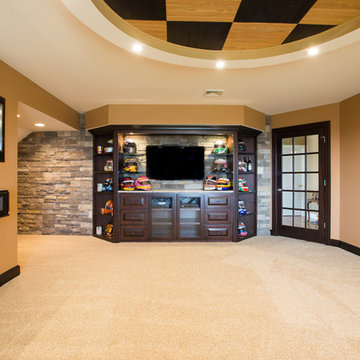
This space was orginally a bonus room when the house was built. We took this empty room and created the perfect room for these race fans!! Photo Credit to 2 Sisters Real Estate Photography.
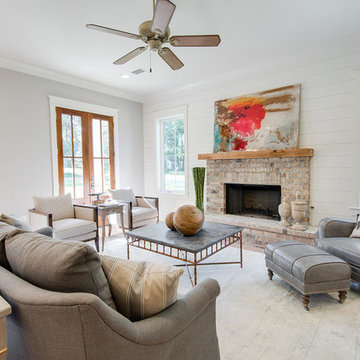
This comfortable living room has french doors leading to the front porch. Wood plank flooring compliments the rustic wood mantle and white wood plank walls.
Built By: Gene Evans Marquee Custom Home Builders, LLC
Designed By: Bob Chatham Custom Home Designs
Photos By: Ray Baker
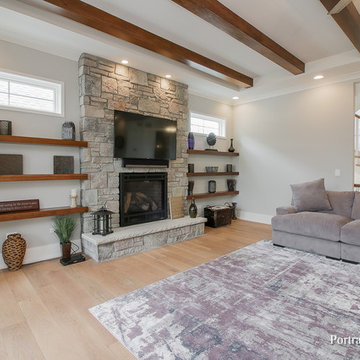
The Great Hall is part of the ultimate open floor plan. This beautiful family room is open to the dinette, kitchen, stair and foyer. There is a niche sectioned off by barn doors for mom's office and extra desk space where the kids can do their homework!
Meyer Design
Lakewest Custom Homes
Portraits of Home
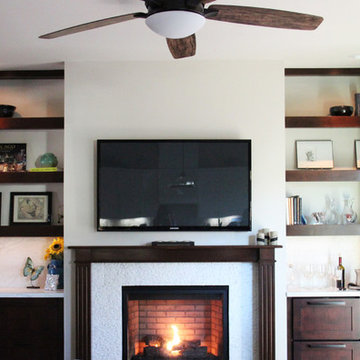
Fireplace Built-ins add storage and style to this Contemporary California Craftsman home by the beach. The owners wanted a wine refrigerator and drawer storage for beverages on the right and component A/V storage on the left. The space is warm and inviting and solves the storage needs perfectly.
Kathy Galipeau
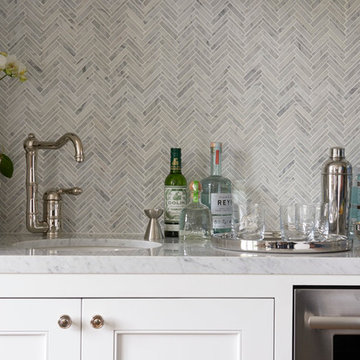
Family Room Bar
Bartop: Bianco Gioia Extra 2cm Polished Marble
Backsplash: Jet Set Carrara Lounge
by Robert Frank
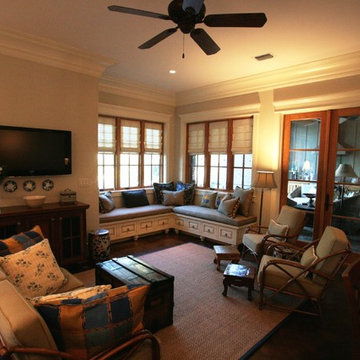
Designed by Bob Chatham for a coastal community on the eastern shore of Mobile Bay, this environmentally friendly home captures the essence of living green. Its heavy cypress columns, open rafter tails, and stone finished porches create a casual earthy living atmosphere. Stained concrete floors, natural wood doors and casement windows, distressed cherry cabinetry all enhance its rustic opulence. This unique floor plan includes a spacious suite with its own spiral staircase and loft, a discrete storm cellar, a welcoming outdoor kitchen, upstairs den, space for future media and exercise area and so much more.
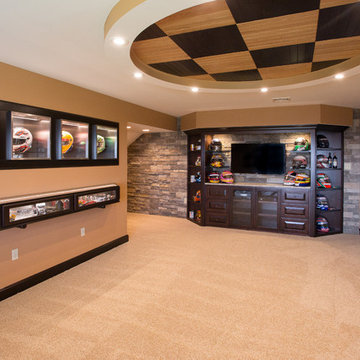
This space was orginally a bonus room when the house was built. We took this empty room and created the perfect room for these race fans!! Photo Credit to 2 Sisters Real Estate Photography.
Arts and Crafts Family Room Design Photos with a Home Bar
4
