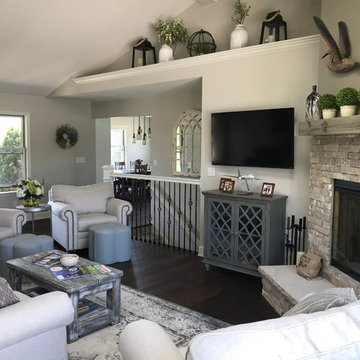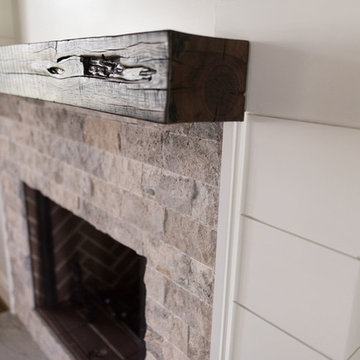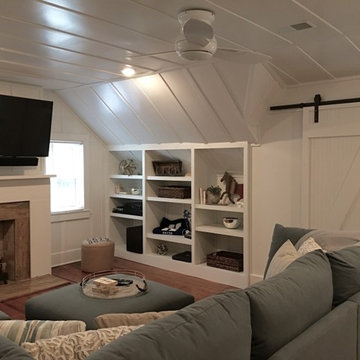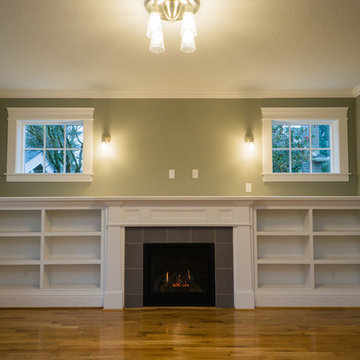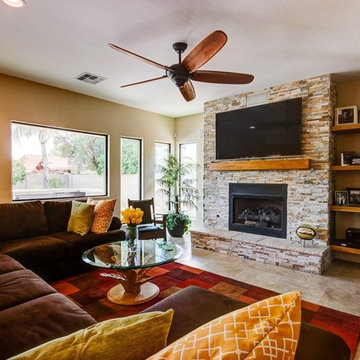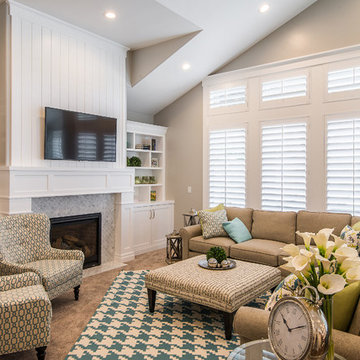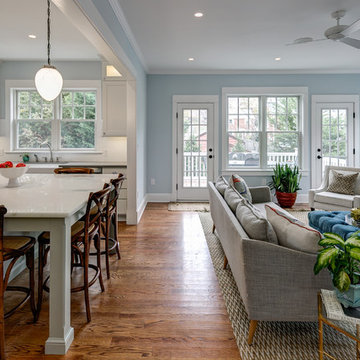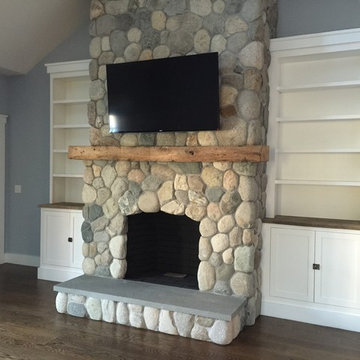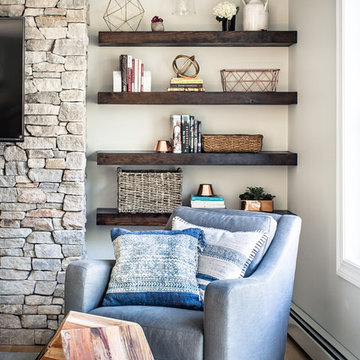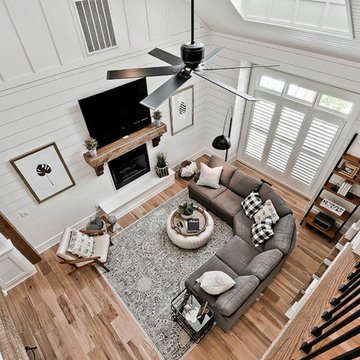Arts and Crafts Family Room Design Photos with a Wall-mounted TV
Refine by:
Budget
Sort by:Popular Today
1 - 20 of 1,599 photos
Item 1 of 3

View of the living room, nook and kitchen. This is an open concept plan that will make it easy to entertain family & friends.

Great room features 14ft vaulted ceiling with stained beams, and white built-ins surround fireplace.

The family room is the primary living space in the home, with beautifully detailed fireplace and built-in shelving surround, as well as a complete window wall to the lush back yard. The stained glass windows and panels were designed and made by the homeowner.
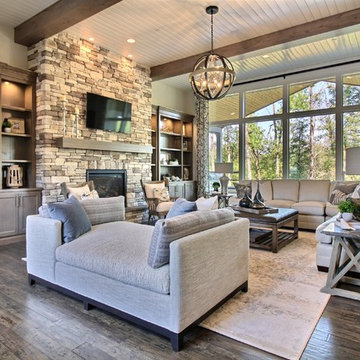
Stone by Eldorado Stone
Interior Stone : Cliffstone in Boardwalk
Hearthstone : Earth
Flooring & Tile Supplied by Macadam Floor & Design
Hardwood by Provenza Floors
Hardwood Product : African Plains in Black River
Kitchen Tile Backsplash by Bedrosian’s
Tile Backsplash Product : Uptown in Charcoal
Kitchen Backsplash Accent by Z Collection Tile & Stone
Backsplash Accent Prouct : Maison ni Gamn Pigalle
Slab Countertops by Wall to Wall Stone
Kitchen Island & Perimeter Product : Caesarstone Calacutta Nuvo
Cabinets by Northwood Cabinets
Exposed Beams & Built-In Cabinetry Colors : Jute
Kitchen Island Color : Cashmere
Windows by Milgard Windows & Doors
Product : StyleLine Series Windows
Supplied by Troyco
Lighting by Globe Lighting / Destination Lighting
Doors by Western Pacific Building Materials
Interior Design by Creative Interiors & Design
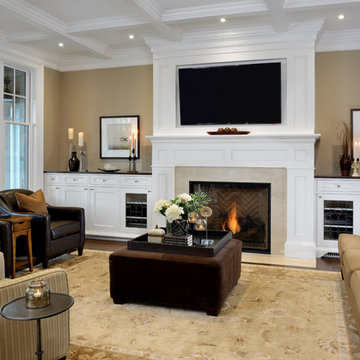
The family room is a warm and cozy room featuring arts and crafts style detail in the plaster trim and built-in, Craftsman-style cabinetry. Photography by Arnal Photography. Wall Colour: Manchester Tan by Benjamin Moore.
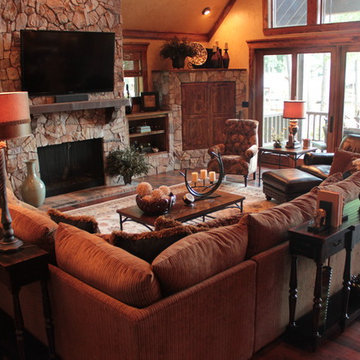
The main living area of this lakehouse combines both rustic and modern elements to create a comfortable but sophisticated feel.
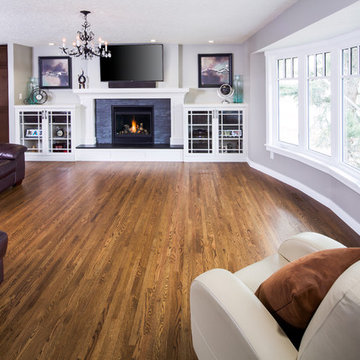
Beautiful open living space with medium toned hardwood, built-in entertainment storage and gorgeous stone fireplace.
Ted Knude Photography
Arts and Crafts Family Room Design Photos with a Wall-mounted TV
1
