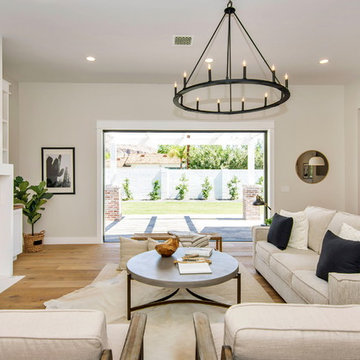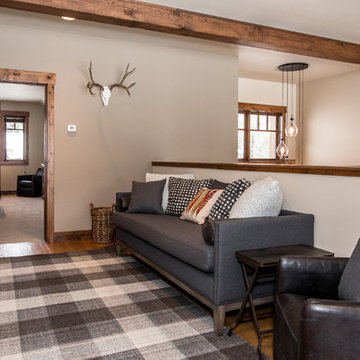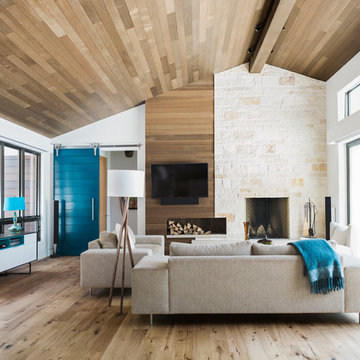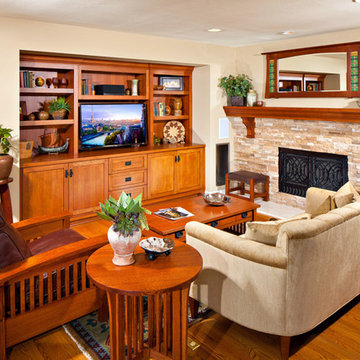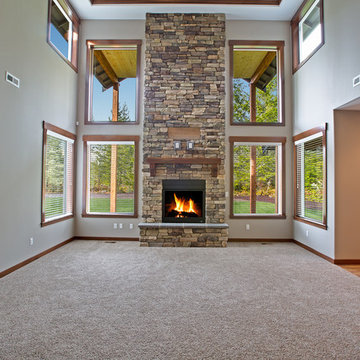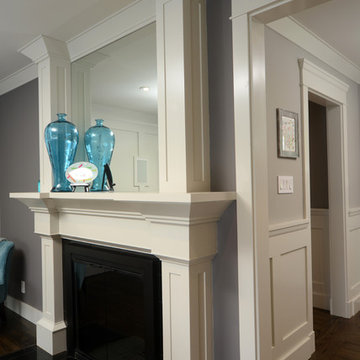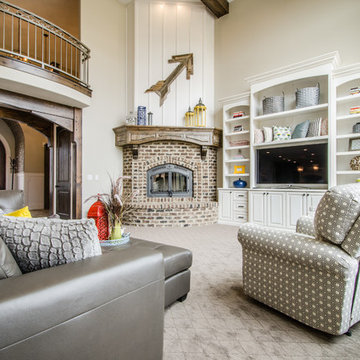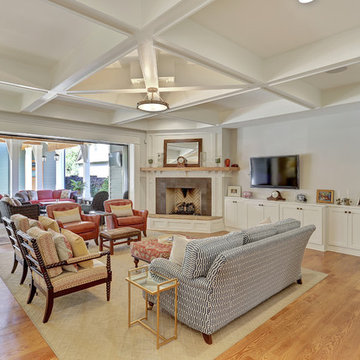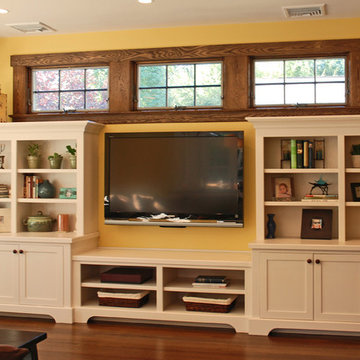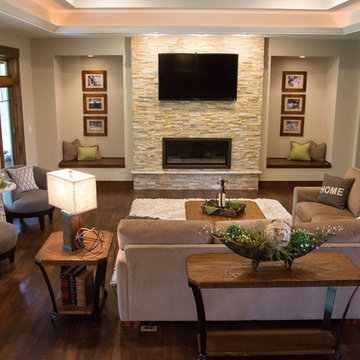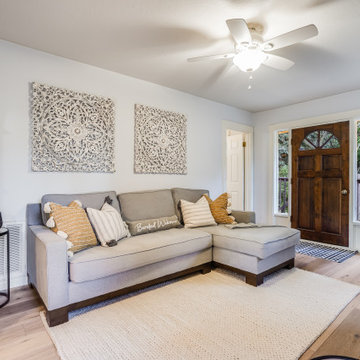Arts and Crafts Family Room Design Photos with a Wall-mounted TV
Refine by:
Budget
Sort by:Popular Today
21 - 40 of 1,597 photos
Item 1 of 3
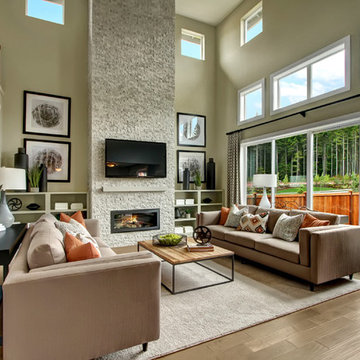
Stunning two story great room with wall of windows. Impressive two story fireplace with Daltile Arctic Gray 2x6. built-in book shelves and extensive hardwoods.
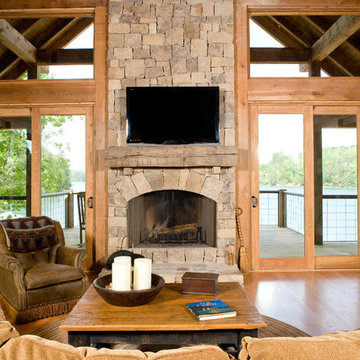
Photo by Sylvia Martin
stacked stone fireplace at the end of the glass space.
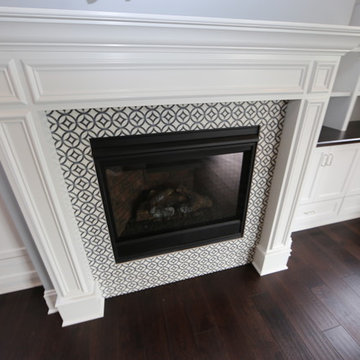
An incredible custom 3,300 square foot custom Craftsman styled 2-story home with detailed amenities throughout.
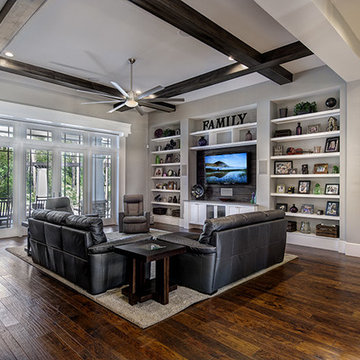
Great Room. The Sater Design Collection's luxury, Craftsman home plan "Prairie Pine Court" (Plan #7083). saterdesign.com
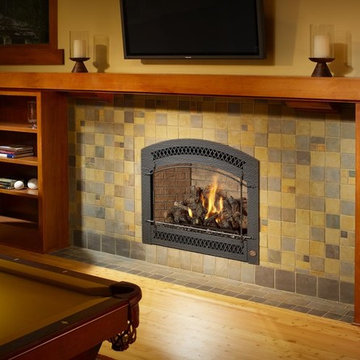
The 864 TRV gas fireplace combines convective heat, radiant heat and reduced depth dimension, making this unit ideal for small to mid-sized homes or for zone heating in bedrooms, living rooms and outdoor spaces. This gas fireplace features high quality, high clarity glass that comes standard with the 2015 ANSI-compliant invisible safety screen, increasing the overall safety of this unit for you and your family.
The 864 TRV gas fireplace comes standard with the very popular accent light for an added glow when the fireplace is on or off, which really showcases the fireplace in every setting.
The 864 TRV gas fireplace allows you the option of adding the revolutionary GreenSmart® 2 Wall Mounted Remote Control, which gives you the ability to control virtually every function of this fireplace from the comfort of your couch. The 864 TRV GS2 also allows to the ability to add the Power Heat Duct Kit to move heat to an adjoining room - up to 25 feet away.
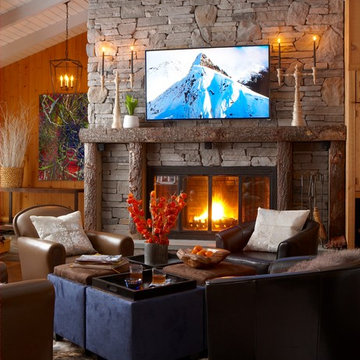
Kevin Dailey original artwork
Dunes & Duchess candelabras
Vandamm Interiors by Victoria Vandamm
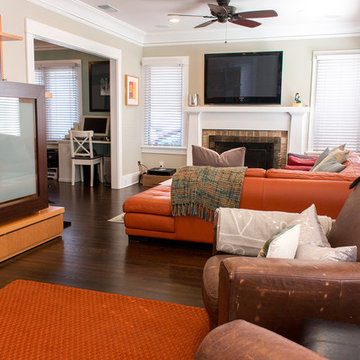
In the family room, the client wanted a wall taken out that divided this room in half. We opened it up and now there is space for a TV and Piano Room. As well as a perfect spot for cats to stare out the window and nap.
PC: Aaron Gilless

The large living space is ready for making plenty of family memories in a welcoming atmosphere with shiplap around the fireplace and in the built-in bookshelves, rustic ceiling beams, a rustic wood mantel, and a beautiful marble-tiled fireplace surround.
From this room, you can also see the fireplace outside on the back porch.
Arts and Crafts Family Room Design Photos with a Wall-mounted TV
2
