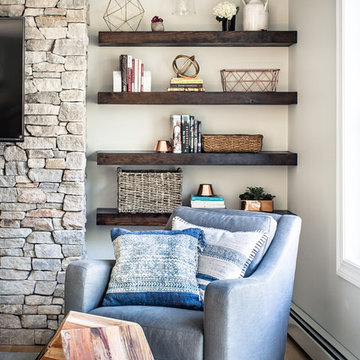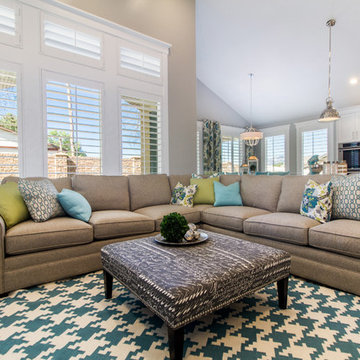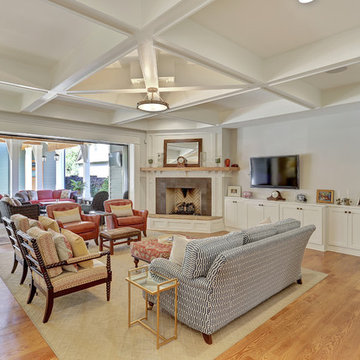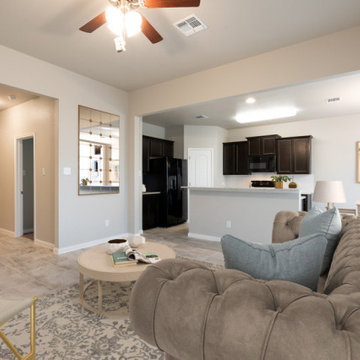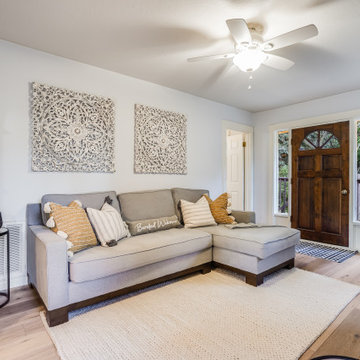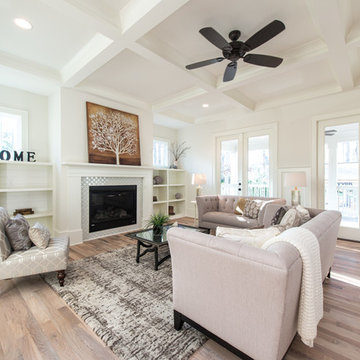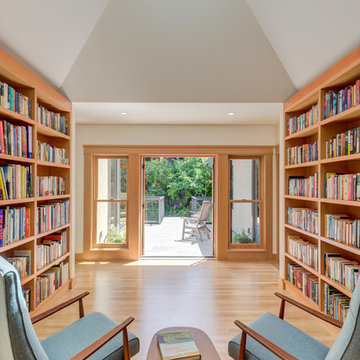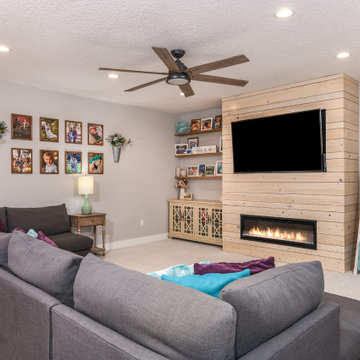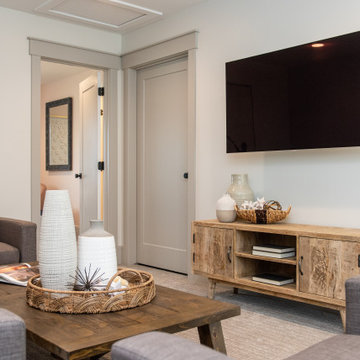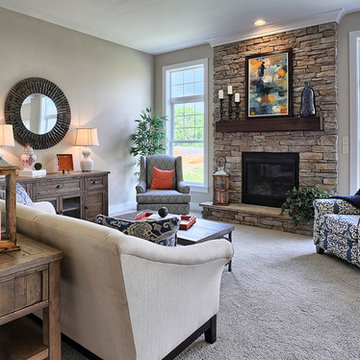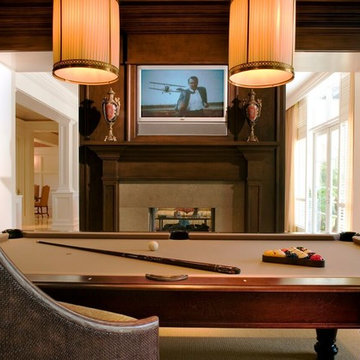Arts and Crafts Family Room Design Photos with Beige Floor
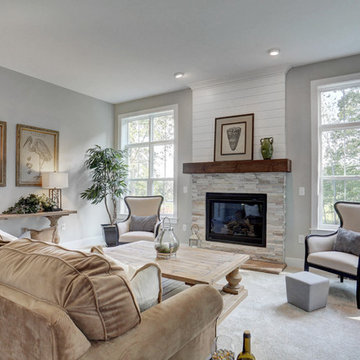
This 2-story home with inviting front porch includes a 3-car garage and mudroom entry with convenient built-in lockers. Hardwood flooring in the 2-story foyer extends to the Dining Room, Kitchen, and Breakfast Area. The open Kitchen includes Cambria quartz countertops, tile backsplash, island, slate appliances, and a spacious corner pantry. The sunny Breakfast Area provides access to the deck and backyard and opens to the Great Room that is warmed by a gas fireplace accented with stylish tile surround. The 1st floor also includes a formal Dining Room with elegant tray ceiling, craftsman style wainscoting, and chair rail, and a Study with attractive trim ceiling detail. The 2nd floor boasts all 4 bedrooms, 2 full bathrooms, a convenient laundry room, and a spacious raised Rec Room. The Owner’s Suite with tray ceiling includes a private bathroom with expansive closet, double bowl vanity, and 5’ tile shower.
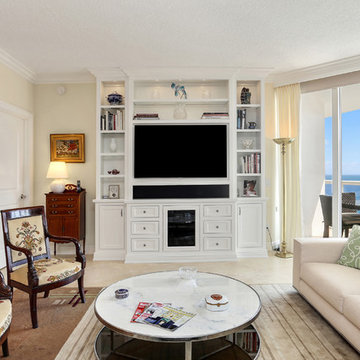
Family Room Entertainment Center, Face Frame construction, w/ inset fronts, White Lacquer.
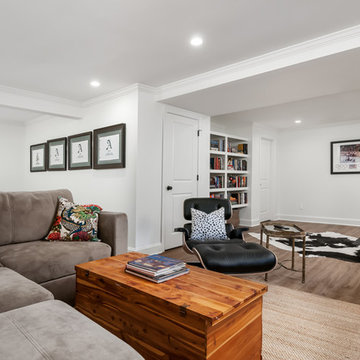
Our clients wanted a space to gather with friends and family for the children to play. There were 13 support posts that we had to work around. The awkward placement of the posts made the design a challenge. We created a floor plan to incorporate the 13 posts into special features including a built in wine fridge, custom shelving, and a playhouse. Now, some of the most challenging issues add character and a custom feel to the space. In addition to the large gathering areas, we finished out a charming powder room with a blue vanity, round mirror and brass fixtures.
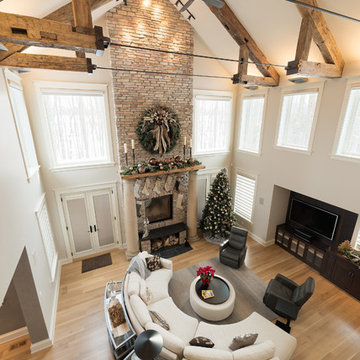
Decorative metal and wood trusses from reclaimed lumber were incorporated int the design of this contemporary Arts and Crafts home. This custom home was designed and built by Meadowlark Design + Build in Ann Arbor, Michigan.
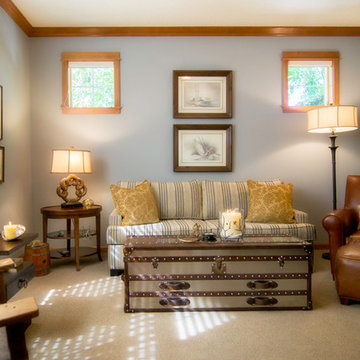
Roger and Margret have been married for over 50 years. Their love and affection for one another and their life stories spoke wonders to us. We worked with the couple to cosmetically remodel and furnish their three bathrooms, their master bedroom, and their den where they relaxed, unwinded, and watched television.
Margret’s family had moved in 1954 to the United States from Germany. She met Roger in high school on a double date, though they were not dating one another. A few years later they met again at a dance and as Margret says, “The rest is history.” During the Cuban War crisis Roger served aboard the U.S.S. Shangri La as a sailor. Roger took pride in his time at sea and collected framed pieces of ships and nautical memorabilia. Tucked away in a closet, our team also found a treasured service photo of Roger, hand colored in a 4×6 frame. We dusted off the frame, knowing it would display beautifully in their new den. Using the couples compiled memories and their pieces as inspiration, we created a palette of grayed and weathered blues, stripes, metals and warm woods that honored this special time in their life.
For more about Angela Todd Studios, click here: https://www.angelatoddstudios.com/
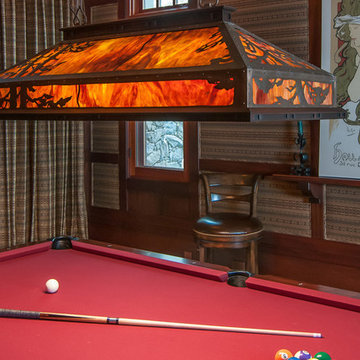
A custom Craftsman style light fixture hangs over the pool table in this cozy billiard room. Padded fabric wall coverings soften the noise and add visual interest.
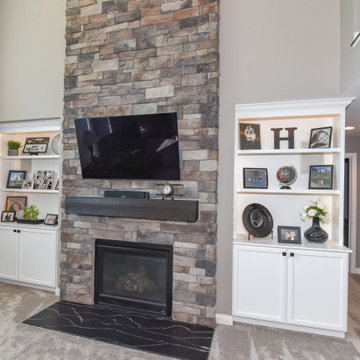
This project took place in Hebron Kentucky. The idea was to remove the dated colonial style trim that was surrounding the fireplace in order to create a more classic/craftsman style with dry stack stone, a rough sawn cedar mantle, and two built in bookcases on either side of the fireplace.
Arts and Crafts Family Room Design Photos with Beige Floor
1

