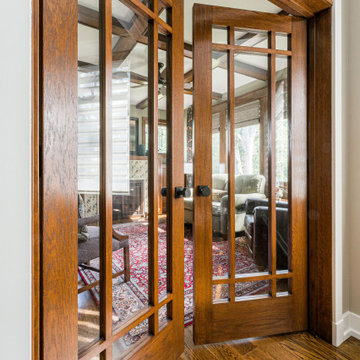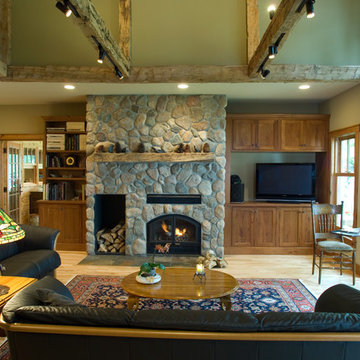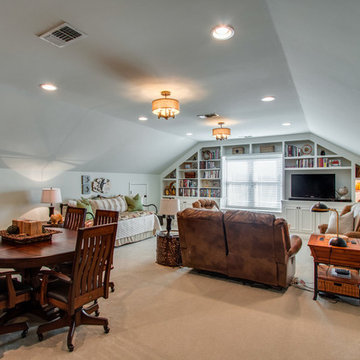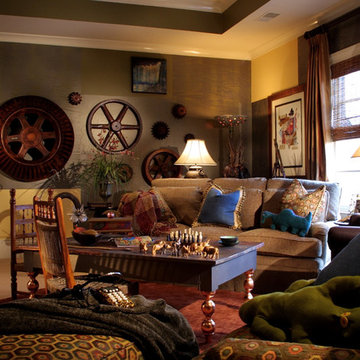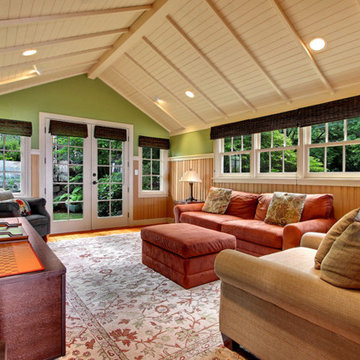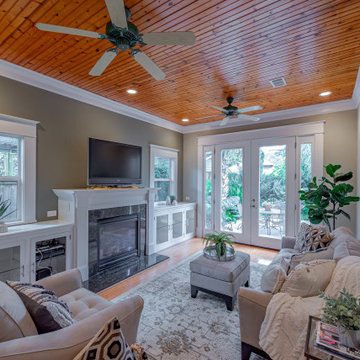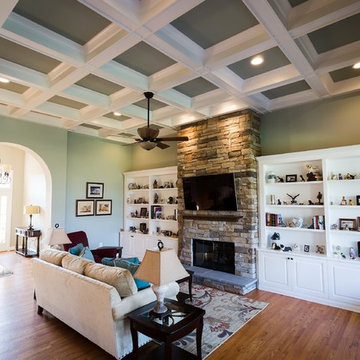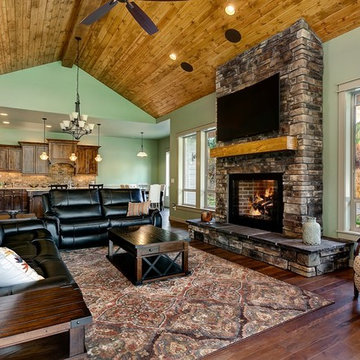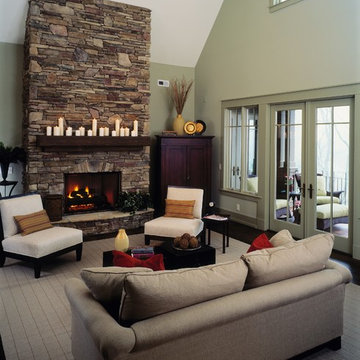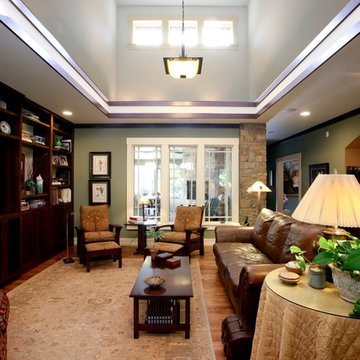Arts and Crafts Family Room Design Photos with Green Walls
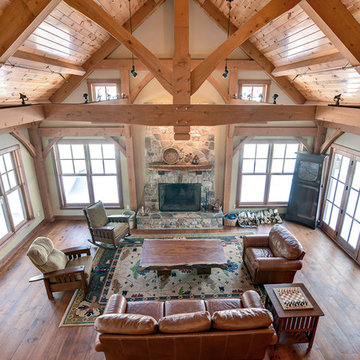
The cozy family room flanks the kitchen and is a great space for gathering after a quick meal at the kitchen bar, or for homework space for the kids. There is also plenty of space for board games and reading with large craftsman windows to peer out to your natural wooded surroundings. Featuring Stickley leather sofa and chair with a Stickley Morris recliner and the large Stickley Morris Rocker, everyone will have their own favorite seat!
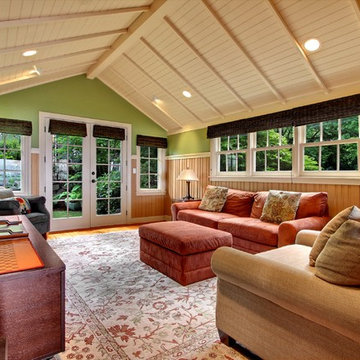
pointed ceiling, exposed beams, media room, family area, patio doors, wainscot,
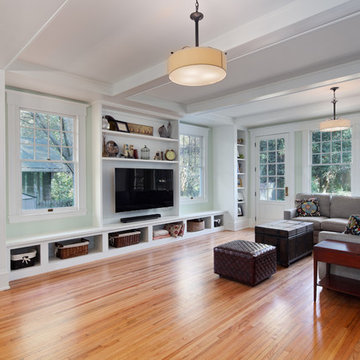
contractor: Stirling Group, Charlotte, NC
architect: Studio H Design, Charlotte, NC
photography: Sterling E. Stevens Design Photo, Raleigh, NC
engineering: Intelligent Design Engineering, Charlotte, NC
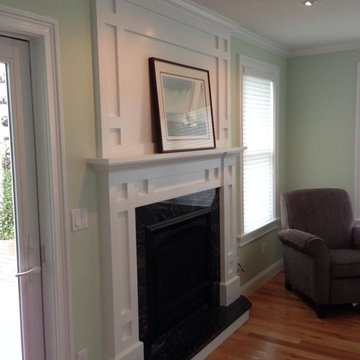
Craftsman Style Customized Mantel and Surround for future Flat Screen TV above.
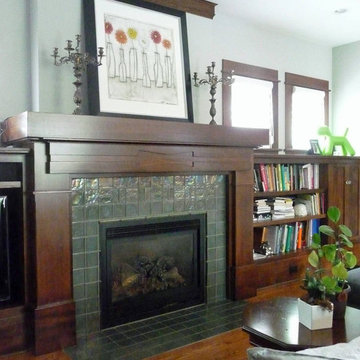
The fireplace and bookshelves in the family room were custom designed in the craftsman style.
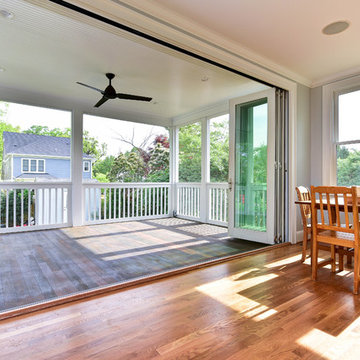
We renovated and added an expansive kitchen and family room below a new master suite to this Arlington wood framed cape. Featuring a fantastic folding door, separating the living space from the screened porch.
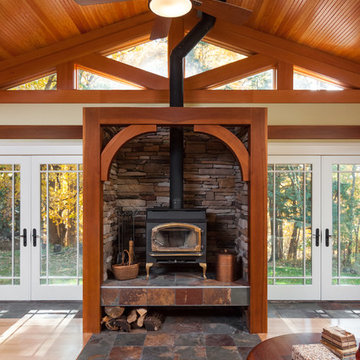
Wood stove surround in Great Room with board and bead ceiling sloped along the profile of the truss inspired clerestory window. Cultured stone inset and slate tile inset in oak floors.
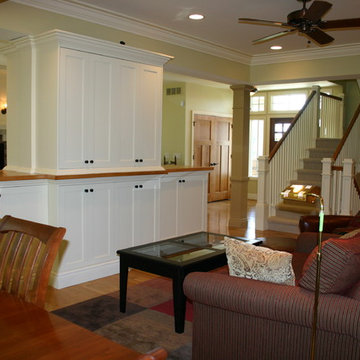
This is more of a sitting room rather than family room. Read a book, watch a race on the flat panel concealed in the custom cabinet or catch up with friends. The space is beautifully finished but comfortable and usable. Note the ceiling details as well as wrap around crown on the two sided cabinets.
Arts and Crafts Family Room Design Photos with Green Walls
2

