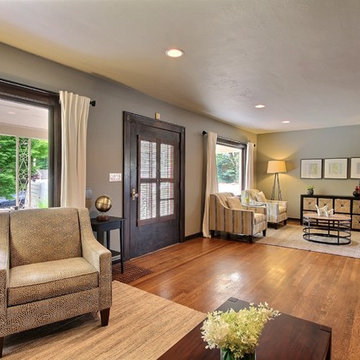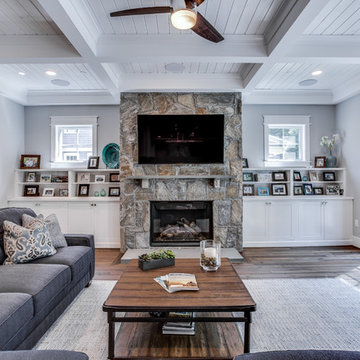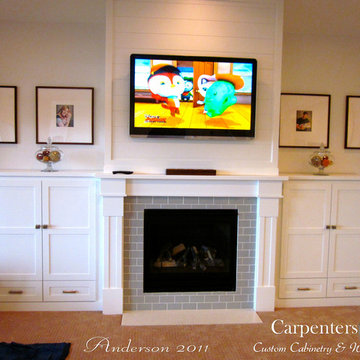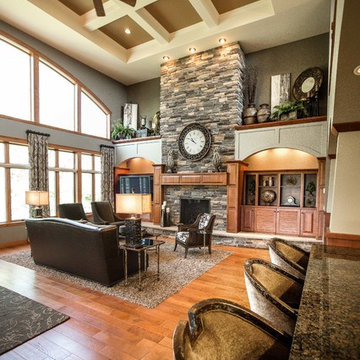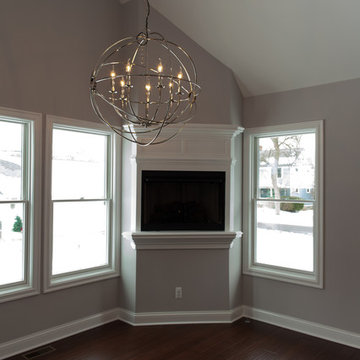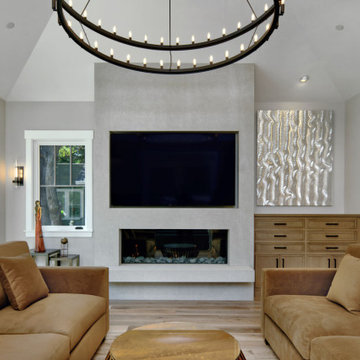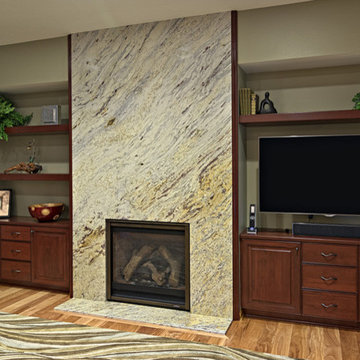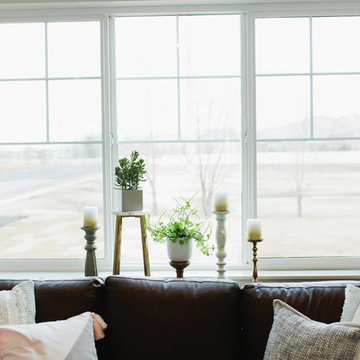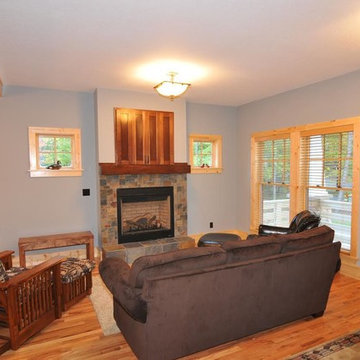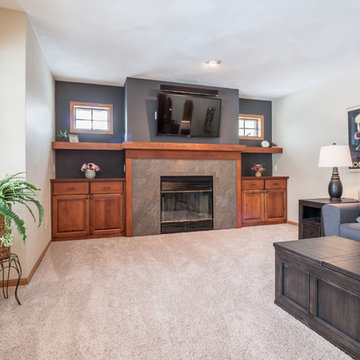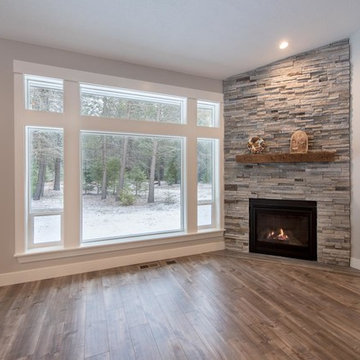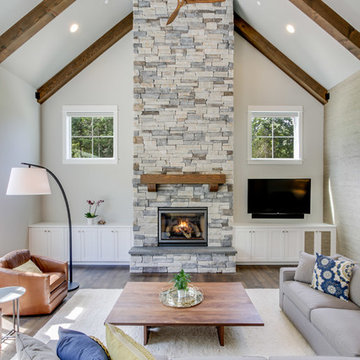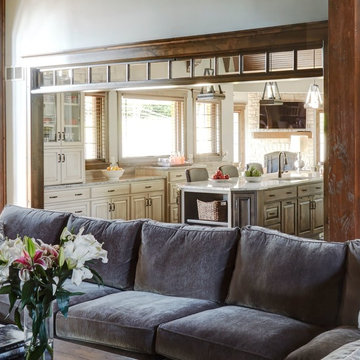Arts and Crafts Family Room Design Photos with Grey Walls
Refine by:
Budget
Sort by:Popular Today
101 - 120 of 1,306 photos
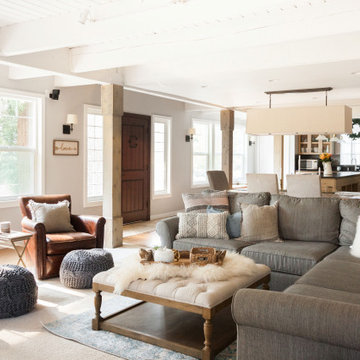
This cozy family room got a refresh with all new furniture, including swivel chairs to enjoy the peaceful view on this large property. Taking into account this large family's active lifestyle I chose pieces that would be resilient to lots of love and use.
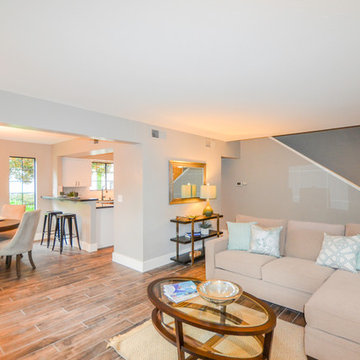
Family room looking into nook and kitchen, hardwood floor tile with tall baseboard and lots of natural light.
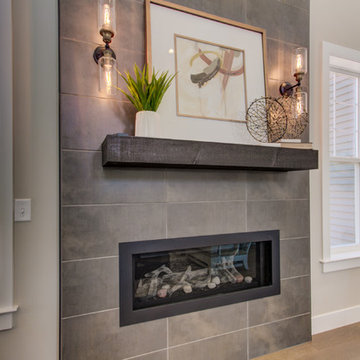
This 2-story home with first-floor owner’s suite includes a 3-car garage and an inviting front porch. A dramatic 2-story ceiling welcomes you into the foyer where hardwood flooring extends throughout the main living areas of the home including the dining room, great room, kitchen, and breakfast area. The foyer is flanked by the study to the right and the formal dining room with stylish coffered ceiling and craftsman style wainscoting to the left. The spacious great room with 2-story ceiling includes a cozy gas fireplace with custom tile surround. Adjacent to the great room is the kitchen and breakfast area. The kitchen is well-appointed with Cambria quartz countertops with tile backsplash, attractive cabinetry and a large pantry. The sunny breakfast area provides access to the patio and backyard. The owner’s suite with includes a private bathroom with 6’ tile shower with a fiberglass base, free standing tub, and an expansive closet. The 2nd floor includes a loft, 2 additional bedrooms and 2 full bathrooms.
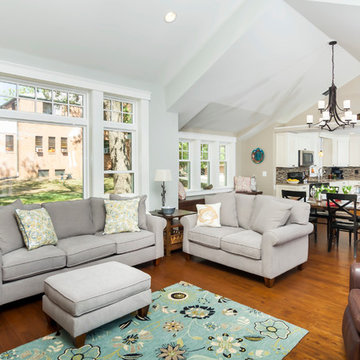
A generous new family room with cathedral ceiling and transom windows, dining area and renovated kitchen that incorporated the space of the original insufficient dining room.Photos by Chris Zimmer Photography
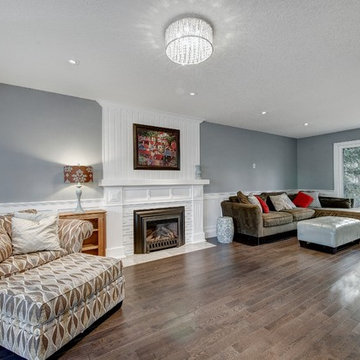
Family room gas insert fireplace with mdf wainscot paneling and bead board paneling.
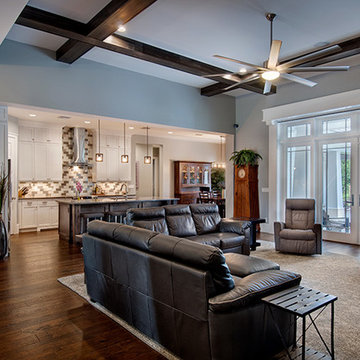
Great Room. The Sater Design Collection's luxury, Craftsman home plan "Prairie Pine Court" (Plan #7083). saterdesign.com
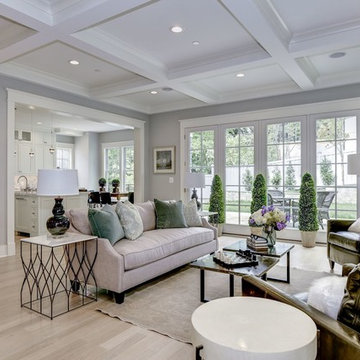
Open to the Kitchen, Parlor & Patio, the Great Room is the flooded with natural light and adorned with custom trim.
AR Custom Builders
Arts and Crafts Family Room Design Photos with Grey Walls
6
