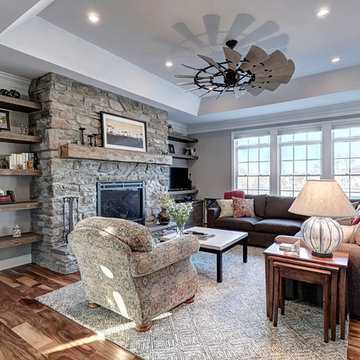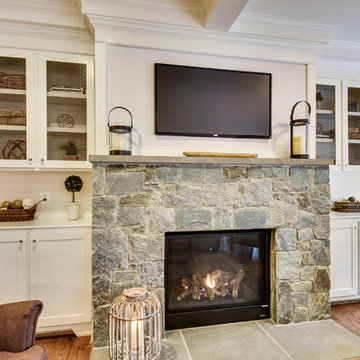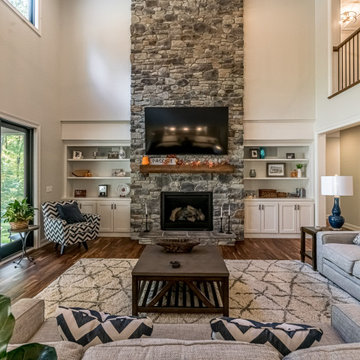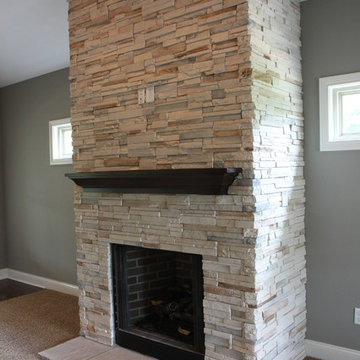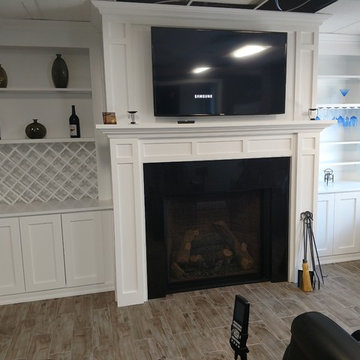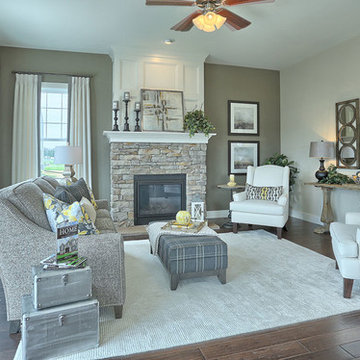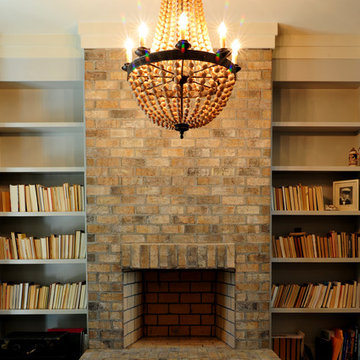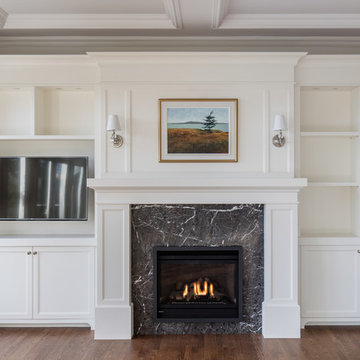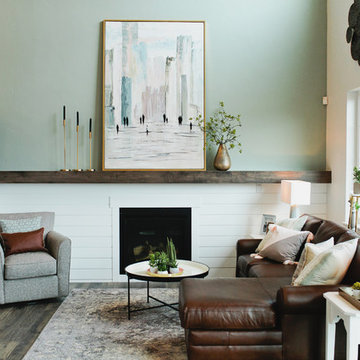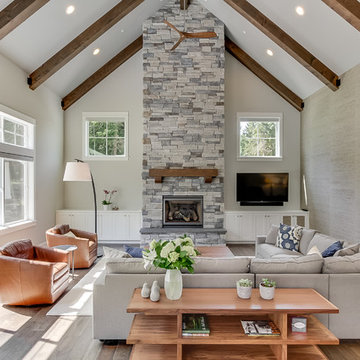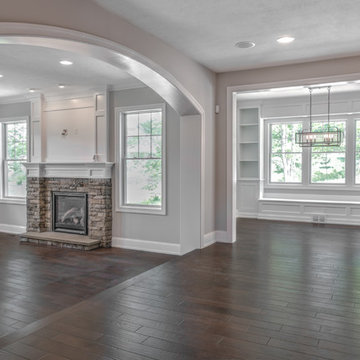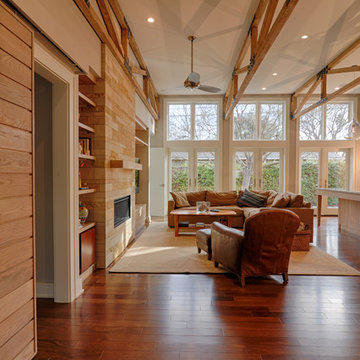Arts and Crafts Family Room Design Photos with Grey Walls
Refine by:
Budget
Sort by:Popular Today
41 - 60 of 1,310 photos
Item 1 of 3

With a view like this, who wouldn't want an equally gorgeous family room? This update included new carpet, a fresh coat of paint, and several new furniture pieces.
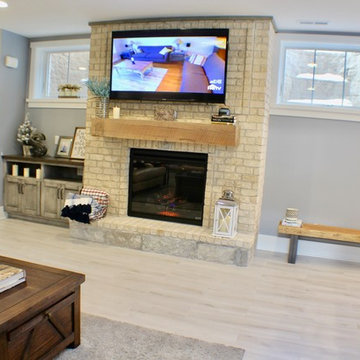
Family Room in the basement of a Lake Home. Ceramic Tile Flooring that's water friendly and mimics hardwood allows for fun out on the lake without worrying about flooring being damaged.
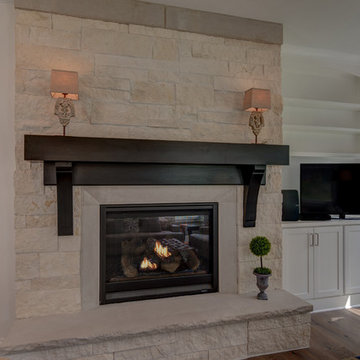
A close up of the fireplace in the family room, showing the built in shelving to the right.
Photo Credit: Tom Graham

Vaulted Ceiling - Large double slider - Panoramic views of Columbia River - LVP flooring - Custom Concrete Hearth - Southern Ledge Stone Echo Ridge - Capstock windows - Custom Built-in cabinets
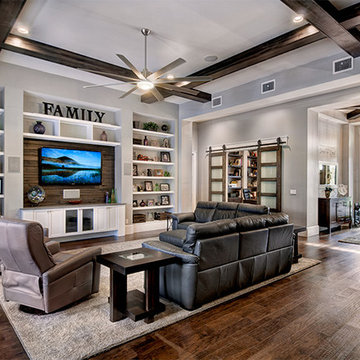
Great Room. The Sater Design Collection's luxury, Craftsman home plan "Prairie Pine Court" (Plan #7083). saterdesign.com
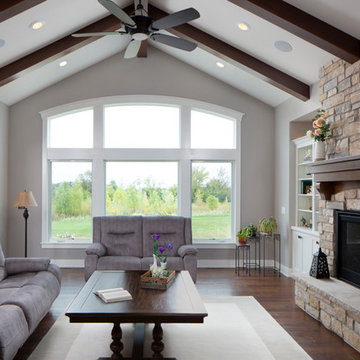
Vaulted stained beamed ceiling with arched grand window and the Chilton Brown stone fireplace draws your attention into this great room. Side built in inset flat panel cabinets mimic the kitchen cabinets with open shelving for collectables. The character grade hickory hardwood floors provide a warmth to this vast room. (Ryan Hainey)
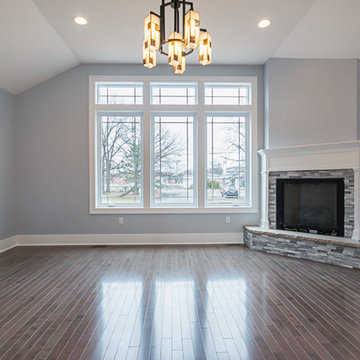
This custom craftsman home located in Flemington, NJ was created for our client who wanted to find the perfect balance of accommodating the needs of their family, while being conscientious of not compromising on quality.
The heart of the home was designed around an open living space and functional kitchen that would accommodate entertaining, as well as every day life. Our team worked closely with the client to choose a a home design and floor plan that was functional and of the highest quality.

full basement remodel with custom made electric fireplace with cedar tongue and groove. Custom bar with illuminated bar shelves.
Arts and Crafts Family Room Design Photos with Grey Walls
3
