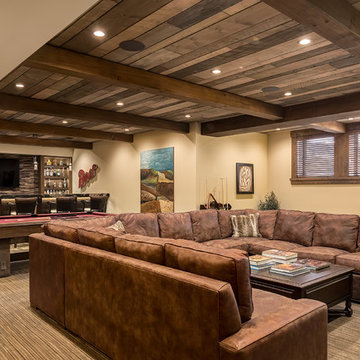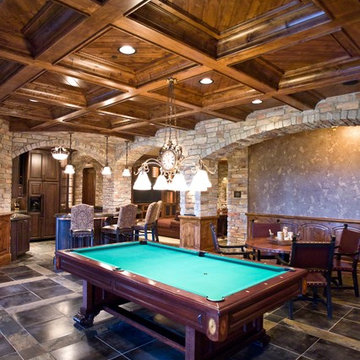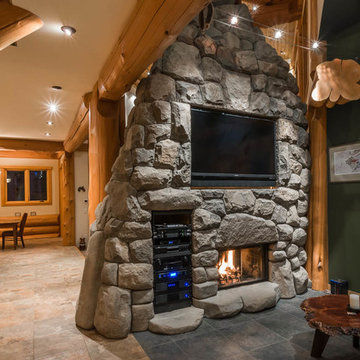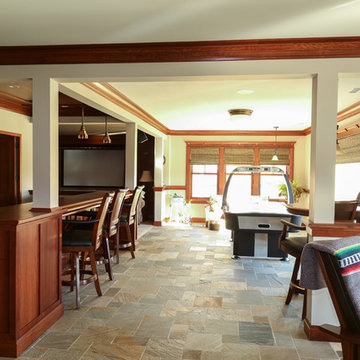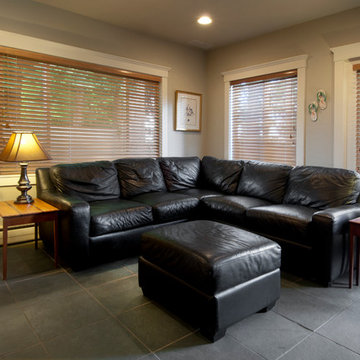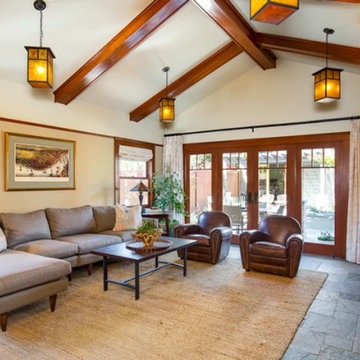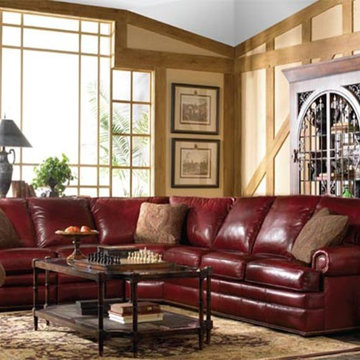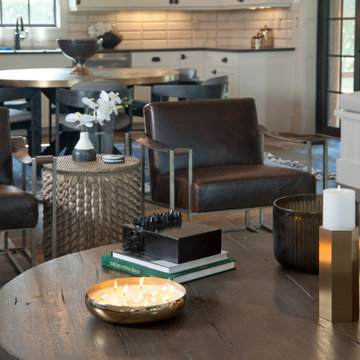Arts and Crafts Family Room Design Photos with Slate Floors
Refine by:
Budget
Sort by:Popular Today
1 - 20 of 24 photos
Item 1 of 3

For this project we did a small bathroom/mud room remodel and main floor bathroom remodel along with an Interior Design Service at - Hyak Ski Cabin.
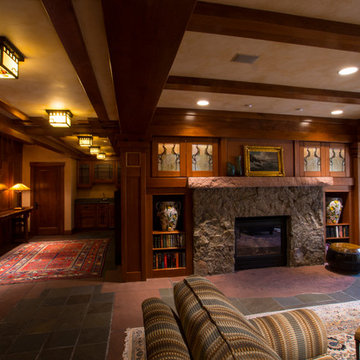
Interior woodwork in the craftsman style of Greene & Greene. Cherry with maple and walnut accents. Custom leaded glass by Ann Wolff.
Robert R. Larsen, A.I.A. Photo
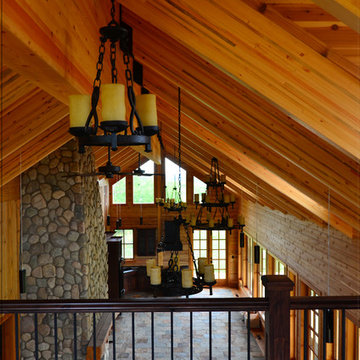
This is the view from the balcony showing the wrought-iron ceiling fixtures that run the length of the cabin. It also illustrates the glue-laminated curved rafters and the main beam they are suspended from. The main beam runs 60' from end to end without support, It is 40" in depth, 7" wide and weighs 4700 lbs.without the hardware.
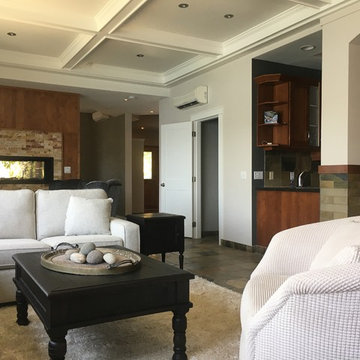
Built in 1997, and featuring a lot of warmth and slate stone throughout - the design scope for this renovation was to bring in a more transitional style that would help calm down some of the existing elements, modernize and ultimately capture the serenity of living at the lake.
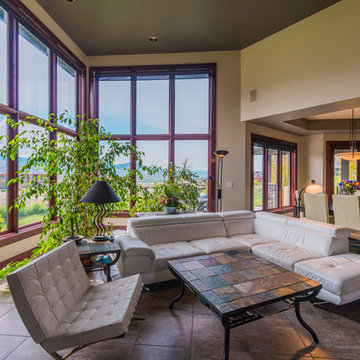
Unique French and English Country architecture offsets the southern views of the city
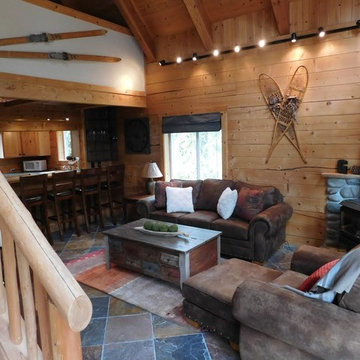
For this project we did a small bathroom/mud room remodel and main floor bathroom remodel along with an Interior Design Service at - Hyak Ski Cabin.
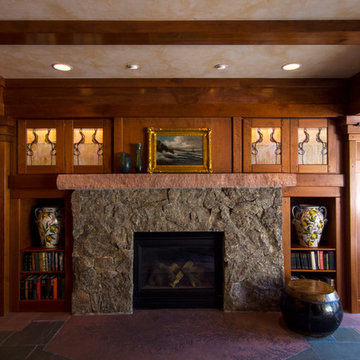
Interior woodwork in the craftsman style of Greene & Greene. Cherry with maple and walnut accents. Custom leaded glass by Ann Wolff.
Robert R. Larsen, A.I.A. Photo
Arts and Crafts Family Room Design Photos with Slate Floors
1



