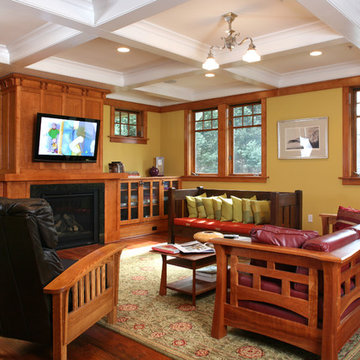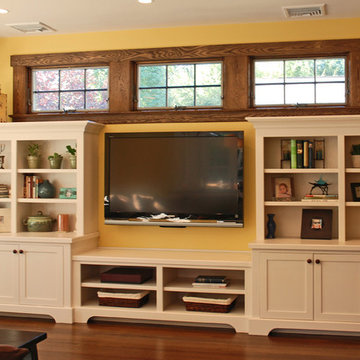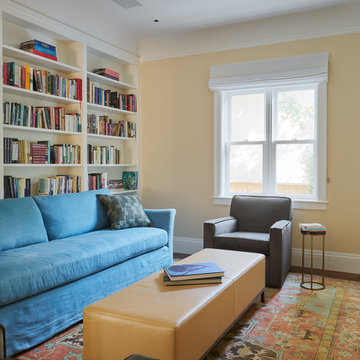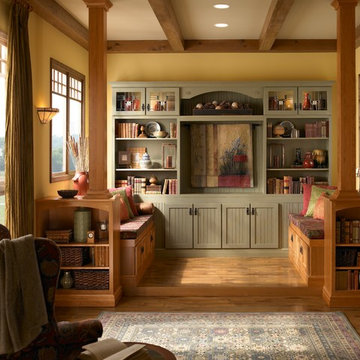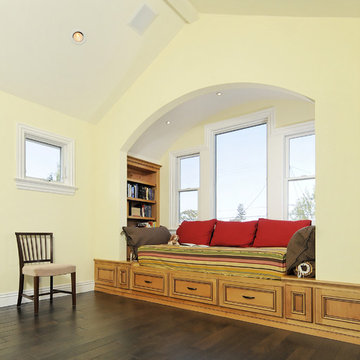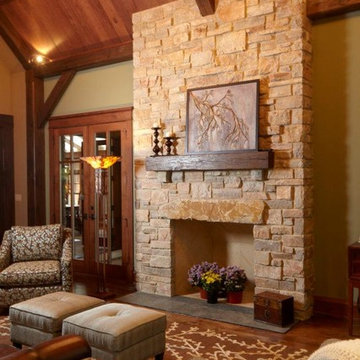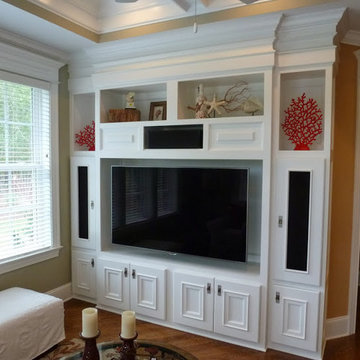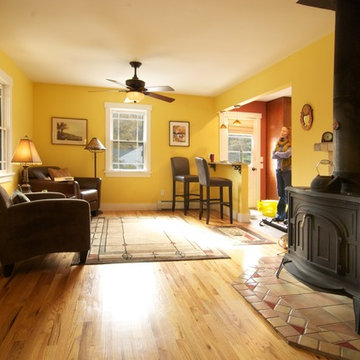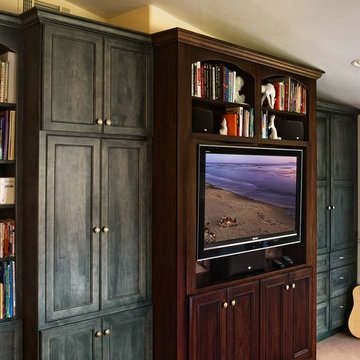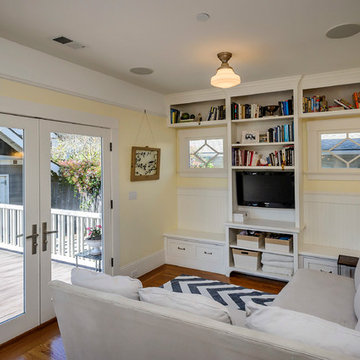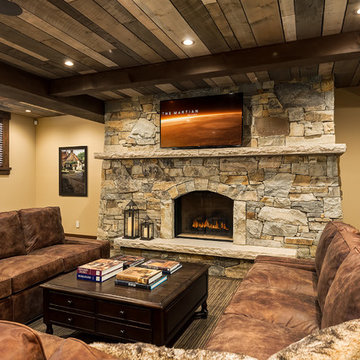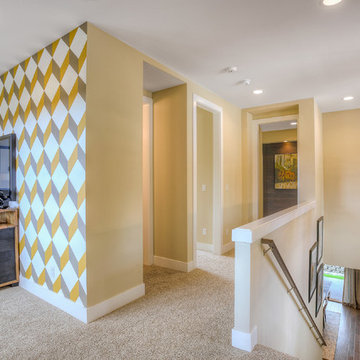Arts and Crafts Family Room Design Photos with Yellow Walls

Architecture & Interior Design: David Heide Design Studio
Photography: Karen Melvin
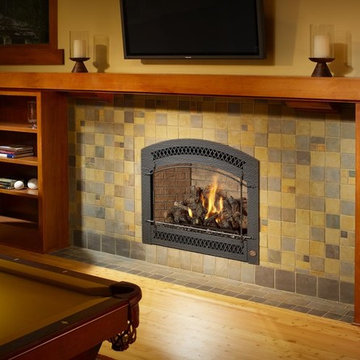
The 864 TRV gas fireplace combines convective heat, radiant heat and reduced depth dimension, making this unit ideal for small to mid-sized homes or for zone heating in bedrooms, living rooms and outdoor spaces. This gas fireplace features high quality, high clarity glass that comes standard with the 2015 ANSI-compliant invisible safety screen, increasing the overall safety of this unit for you and your family.
The 864 TRV gas fireplace comes standard with the very popular accent light for an added glow when the fireplace is on or off, which really showcases the fireplace in every setting.
The 864 TRV gas fireplace allows you the option of adding the revolutionary GreenSmart® 2 Wall Mounted Remote Control, which gives you the ability to control virtually every function of this fireplace from the comfort of your couch. The 864 TRV GS2 also allows to the ability to add the Power Heat Duct Kit to move heat to an adjoining room - up to 25 feet away.
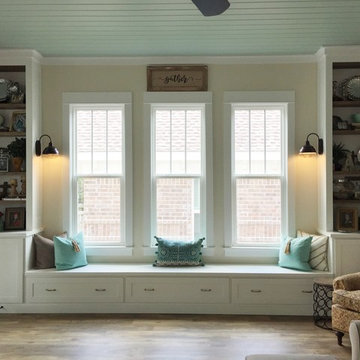
Shaker style, white dove alcove with drawers and bookcases to hold a busy families treasures. Clean, light and beautiful.
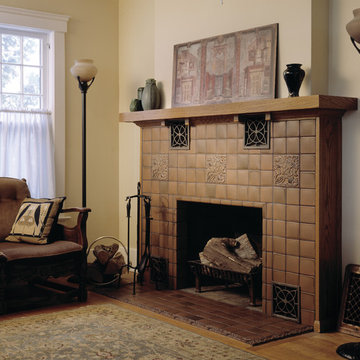
Craftsman-style fireplace by Motawi Tileworks featuring Leaves & Berries relief tile in Sepia
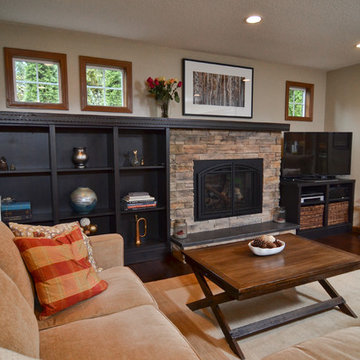
The family room used to be dark and was overwhelmed by a floor-to-ceiling red brick fireplace. A gas fireplace insert was added to a cultured stone fireplace. The fireplace was not centered on the wall, so three new windows and a long mantle were added to balance the wall. Vern Uytake, photographer. Sandy Hendricks, designer.
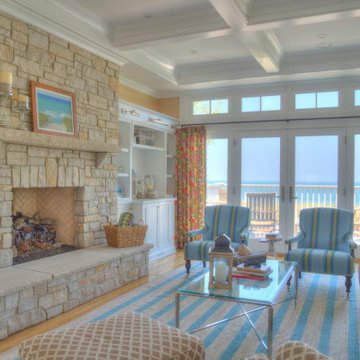
There isn't a room in this house that doesn't have a beach view. The open concept of this home allows the kitchen, dining area and the family room to all join and have some of the best views.
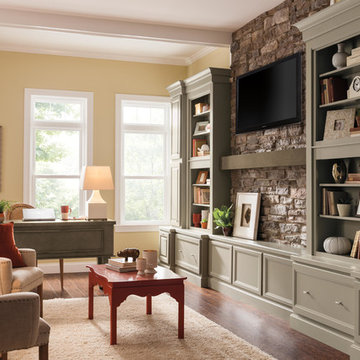
This design captures an elegant country/craftsman using soft pastel yellows and green paints with Natural materials like wood floors and stacked stone wall face. And the clients furniture works perfect with look and colors a great final project.
Arts and Crafts Family Room Design Photos with Yellow Walls
1
