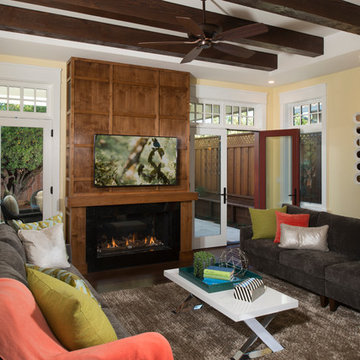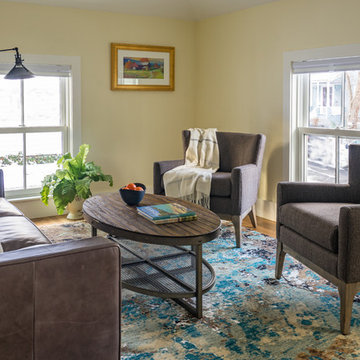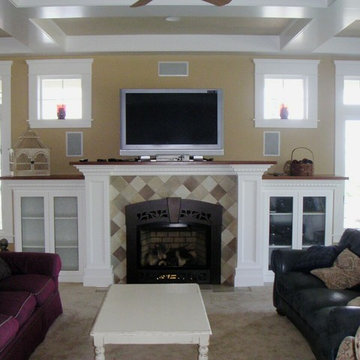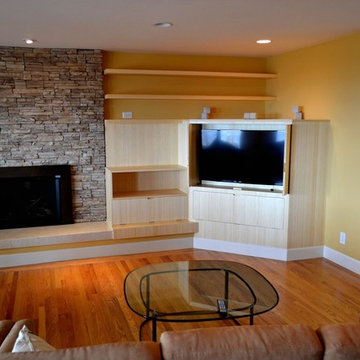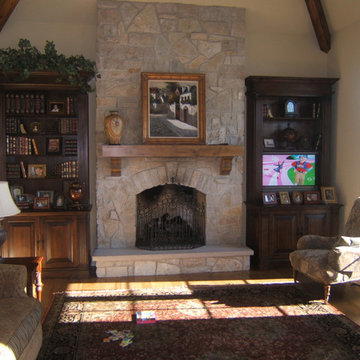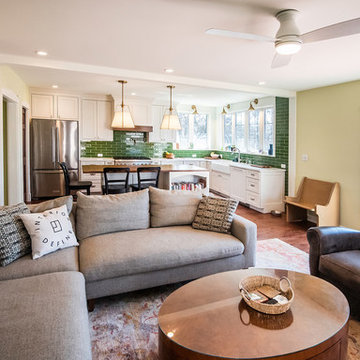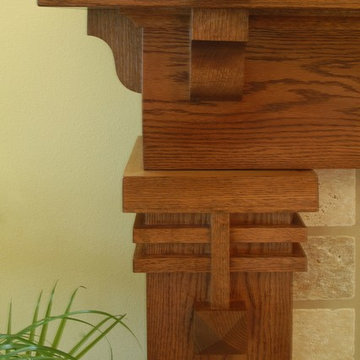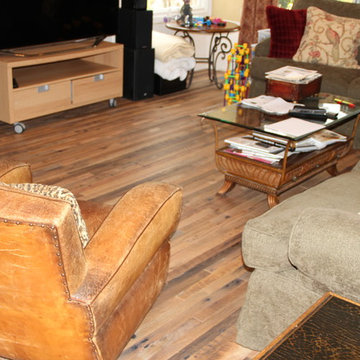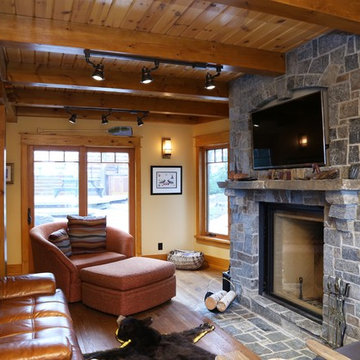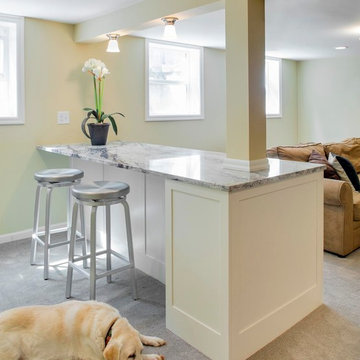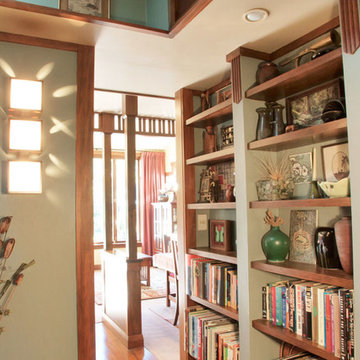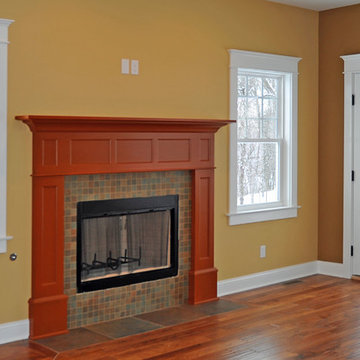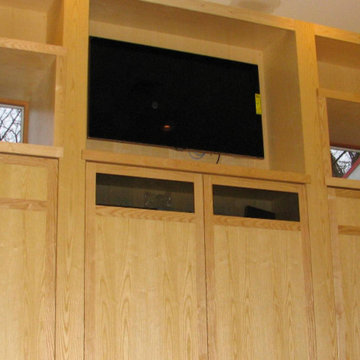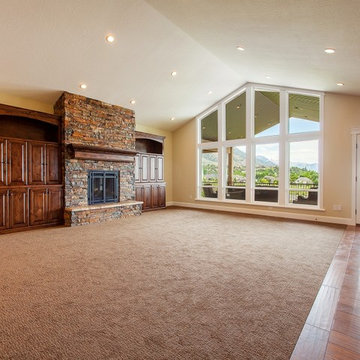Arts and Crafts Family Room Design Photos with Yellow Walls
Refine by:
Budget
Sort by:Popular Today
41 - 60 of 134 photos
Item 1 of 3
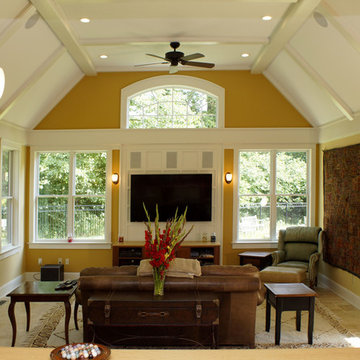
Travertine flooring, hand crafted wood beams and natural light, create a cozy relaxed family room.
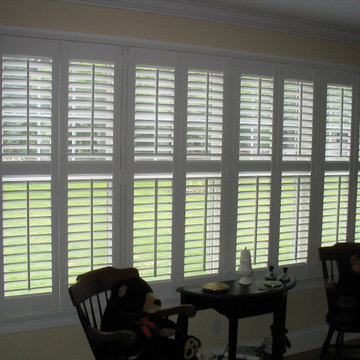
This 8 panel plantation shutter provides a clear view to the outside while having the flexibility of having the top louvers open while the bottom half of the panels can be closed for privacy.
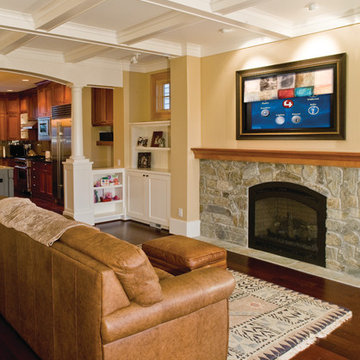
Do you see the speakers? They are completely invisible, while still providing rich, award-winning sound! During the install, the speaker is installed in the ceiling and then sheetrock and paint is applied over the top — leaving a beautiful architectural look.
Homeowners get their living room back.When done watching tv, the “off button” will roll down museum quality artwork to conceal the television.
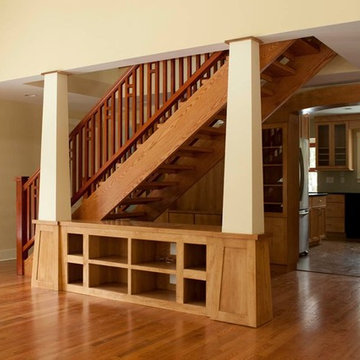
Extensive remodel of a 1940s ranch to expand and modernize the home, create more living space, and maximize home's surrounding property.
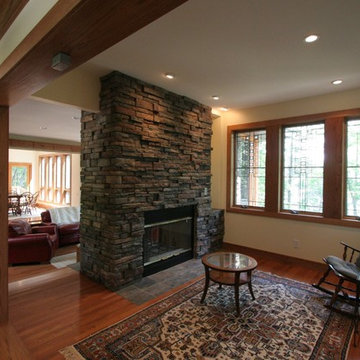
Kevin Spector of SMP design + construction designed this Prairie Style Lake Home in rural Michigan sited on a ridge overlooking a lake. Materials include Stone, Slate, Cedar & Anderson Frank Lloyd Wright Series Art Glass Windows. The centerpiece of the home is a custom wood staircase, that promotes airflow & light transmission.
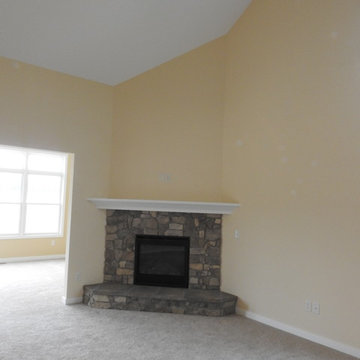
The vaulted ceiling in this family room really makes the space. Featuring a Heatilator direct vent fireplace with real stone used for the surround.
Arts and Crafts Family Room Design Photos with Yellow Walls
3
