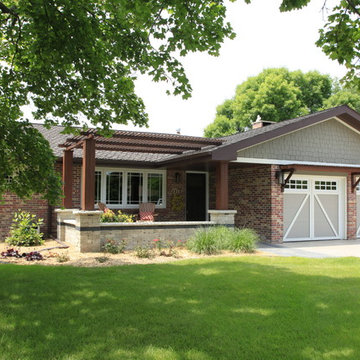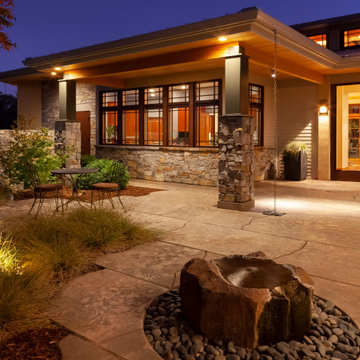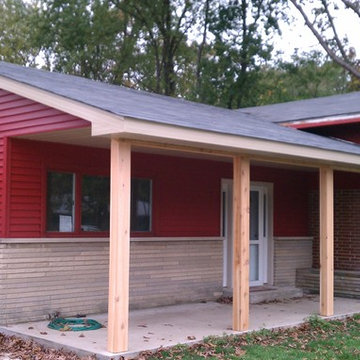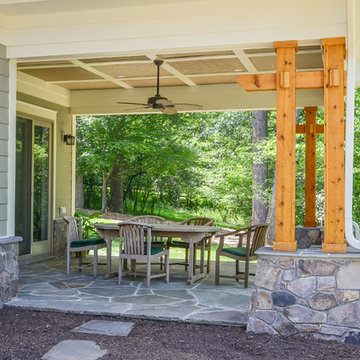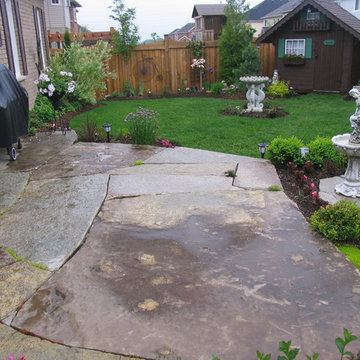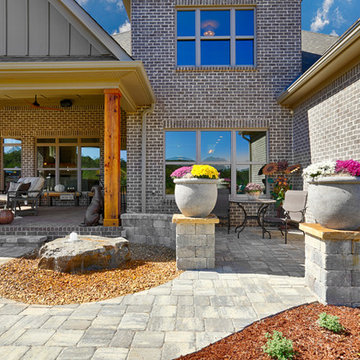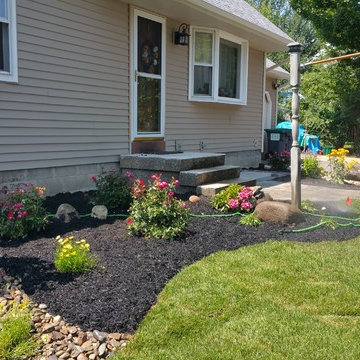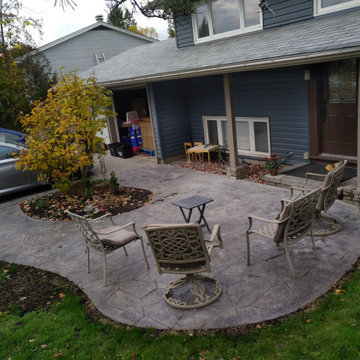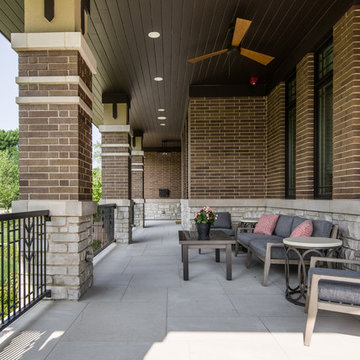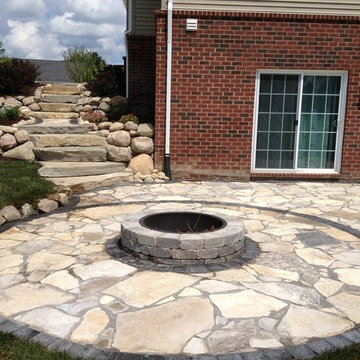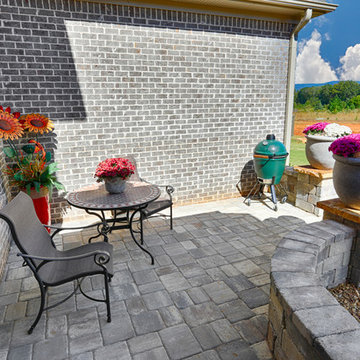Arts and Crafts Front Yard Patio Design Ideas
Refine by:
Budget
Sort by:Popular Today
1 - 20 of 249 photos
Item 1 of 3
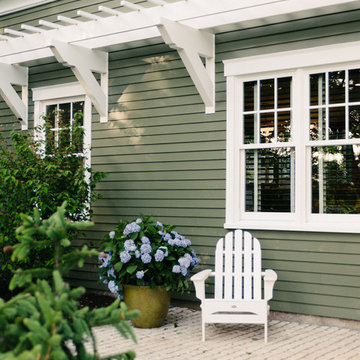
This simple wall pergola is the perfect addition to this cabin featured on DIY Blog Cabin. Seen in classic white, this custom pergola design enhances this homes details beautifully. Each supporting component of this Trex Pergola kit is spaced precisely to fit each window.
This wall pergola kit adds character and shade for the windows below and with it's low maintenance materials, this wall pergola kit will be easy to clean and will last a lifetime. ColorLast paint provides a crisp white contrasting look. Keep your home shaded and your family cool with this cellular PVC shade pergola.
This stunning custom wall pergola kit is located in Waldoboro, Maine and measures 21'-6" wide by 3' projection. The height is 3'-6" and is seen in an unpainted white finish.
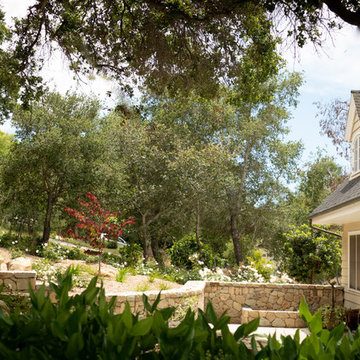
This house is a classic cottage located on a secluded, wooded street below street level. The goal with this project was to create a garden that fit the east coast feel of house while allowing the plants to flourish in the Southern California climate. Looking to Mediterranean adaptive plants we went with a plant pallet consisting of deep green foliage with white and purple flowers. We added the Purple-leaved Eastern Redbud trees to provide nice contract with the other deep green foliage used in the project. These deciduous trees will also work to help moderate the temperature in and around the house. In the heat of the summer when the trees are leafed out they shade the patio iand front rooms of the house. In the winter when the trees lose their leaves sun is allowed in to warm the patio and help heat the home.
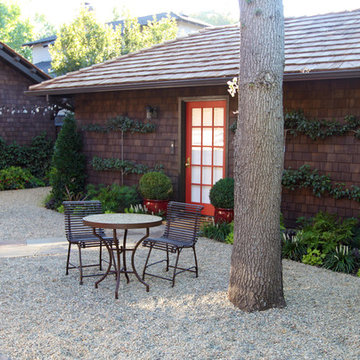
Situated in old Palo Alto, CA, this historic 1905 Craftsman style home now has a stunning landscape to match its custom hand-crafted interior. Our firm had a blank slate with the landscape, and carved out a number of spaces that this young and vibrant family could use for gathering, entertaining, dining, gardening and general relaxation. Mature screen planting, colorful perennials, citrus trees, ornamental grasses, and lots of depth and texture are found throughout the many planting beds. In effort to conserve water, the main open spaces were covered with a foot friendly, decorative gravel. Giving the family a great space for large gatherings, all while saving water.
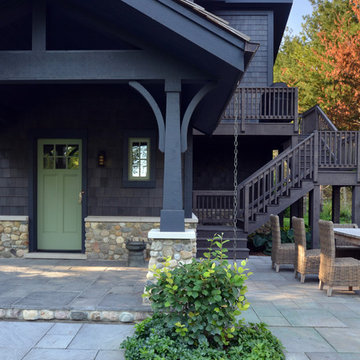
Architecture by LINDENGROUP ARCHITECTS_Construction by Mirar Custom Homes and Renovations_Photo Credit Michael Matthys - LINDENGROUP ARCHITECTS
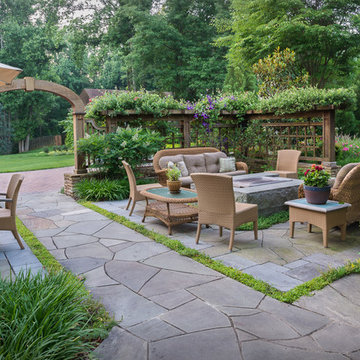
The front yard's entertaining and dining spaces, including a beautiful granite fire pit, are screened from the street by freestanding stone walls topped with custom-designed open-panel latitice work
Designed by H. Paul Davis Landscape Architects.
.©Melissa Clark Photography. All rights reserved.
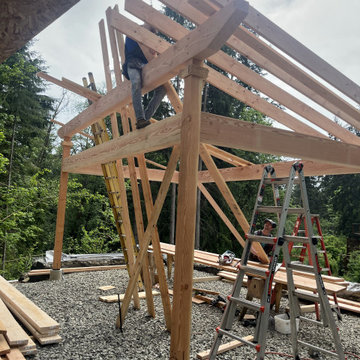
This timber framed carport was designed for a client who wanted a flexible outdoor space that could be used for parking during the winter and as outdoor gathering space from spring through fall. The framing was built from Douglas Fir post and Beam with lap splice timber construction, additionally Simpson Strong Tie Concealed Hangers were used for 4 of the connection points.
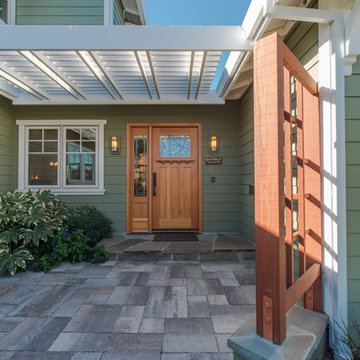
A down-to-the-studs remodel and second floor addition, we converted this former ranch house into a light-filled home designed and built to suit contemporary family life, with no more or less than needed. Craftsman details distinguish the new interior and exterior, and douglas fir wood trim offers warmth and character on the inside.
Photography by Takashi Fukuda.
https://saikleyarchitects.com/portfolio/contemporary-craftsman/
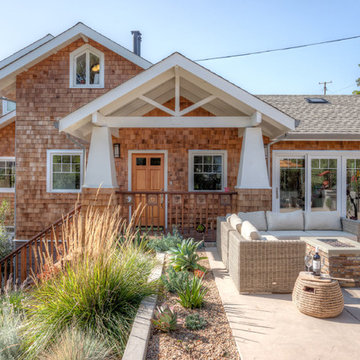
Addition and renovation of this property included completely reworking the exterior entry and points of arrival, new shingles and paint, new exterior stair case and landscape retaining walls as well as a dining room addition, custom kitchen and bath renovations.
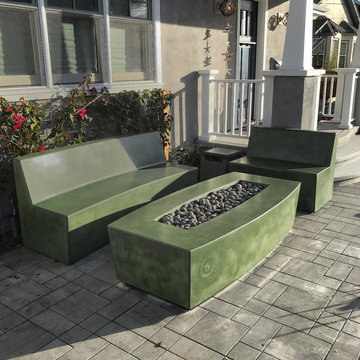
Rectangular and curved concrete fire pit and benches custom created to fit this simple front of the house courtyard.
Arts and Crafts Front Yard Patio Design Ideas
1
