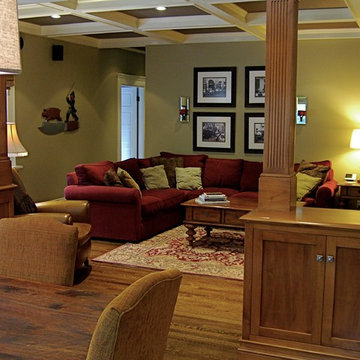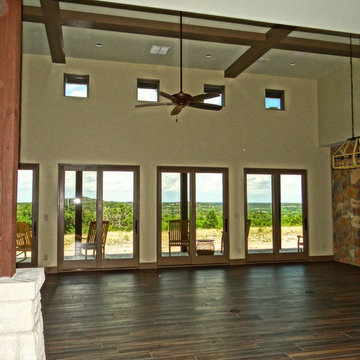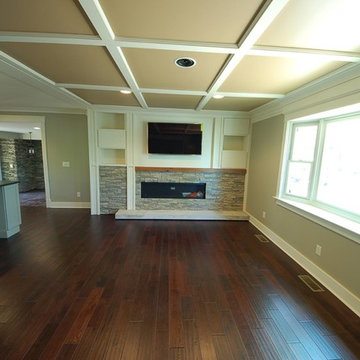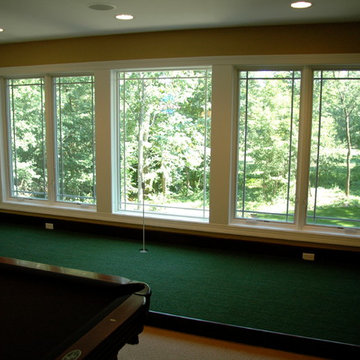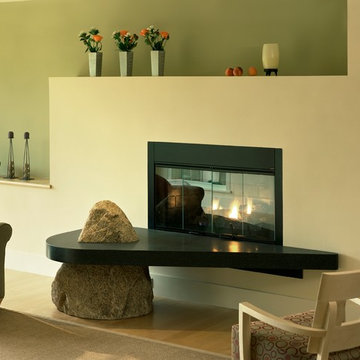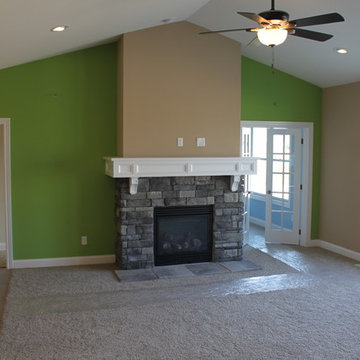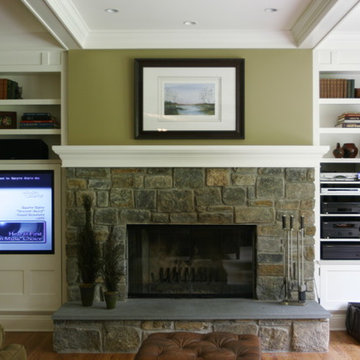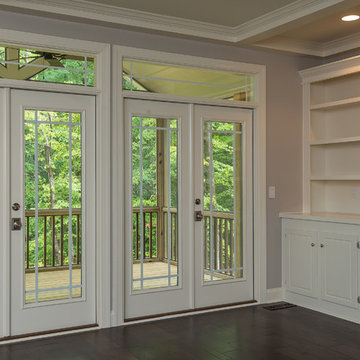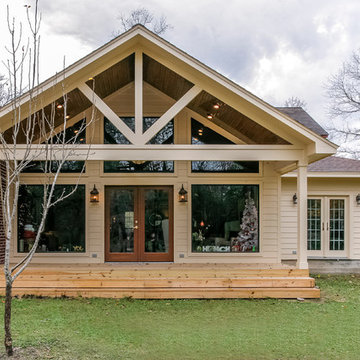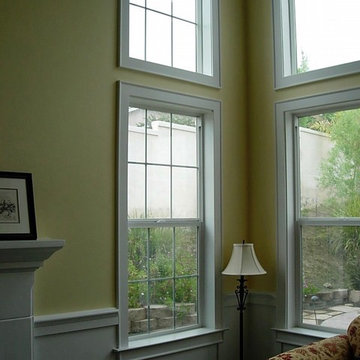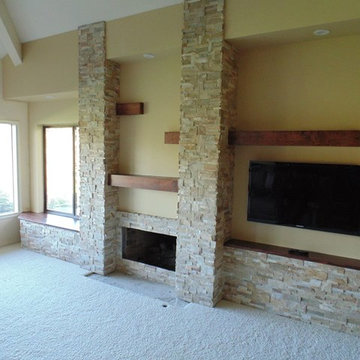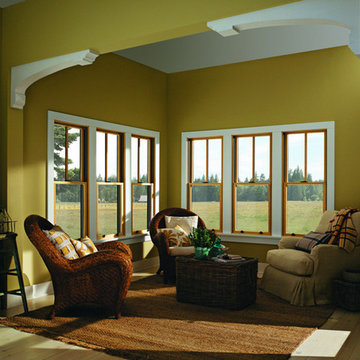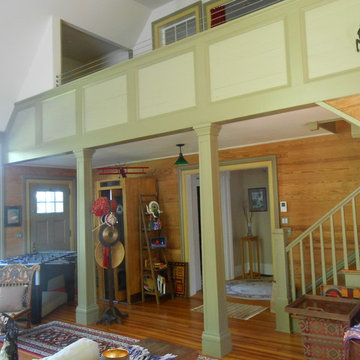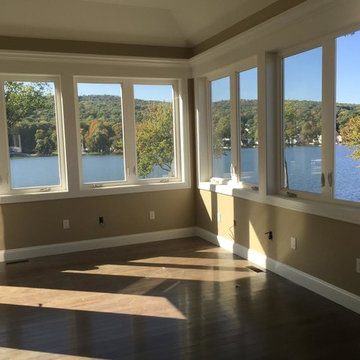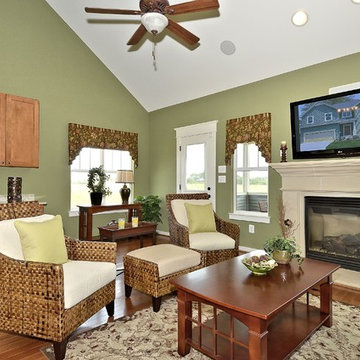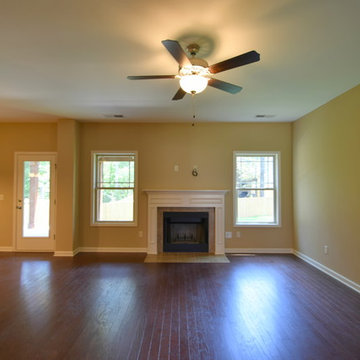Arts and Crafts Green Family Room Design Photos
Refine by:
Budget
Sort by:Popular Today
41 - 60 of 146 photos
Item 1 of 3
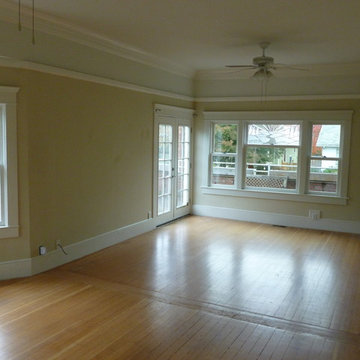
A great room with little character and limited connection to the kitchen gains openness and personality. Built-in bookcases and window seats in the living room create a focal point and needed storage for the family. New cabinets and craftsman style columns distinguish the dining room from the living space without disrupting the open concept. Removing a wall opens the kitchen to the rest of the living space. Spicy Orange walls add warmth and complement the cool blue furniture in the living room.
Photo: Pete Eckert
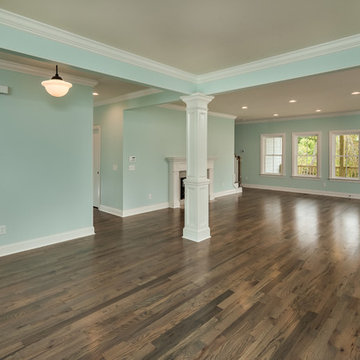
Custom built home in Apison's Prairie Pass community. This home features open concept design with a separate dining as well as breakfast area. One of our newest floor plans, this is our Marabella plan.
Philip Slowiak Photography
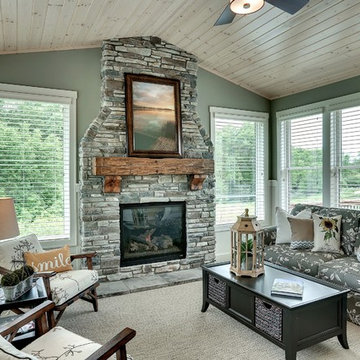
With an indoor basketball court, and a no-holds-barred floor plan, we're calling Exclusive House Plan 73356HS "Big Daddy".
Ready when you are! Where do YOU want to play indoor hoops in your own home?
Specs-at-a-glance
5 beds
4.5 baths
6,300+ sq. ft.
Includes an indoor basketball court
Plans: http://bit.ly/73356hs
#readywhenyouare
#houseplan
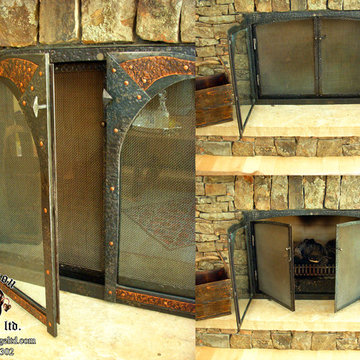
A double door fireplace door. One set has a screen and the outer set is glass.
Rory May
Arts and Crafts Green Family Room Design Photos
3
