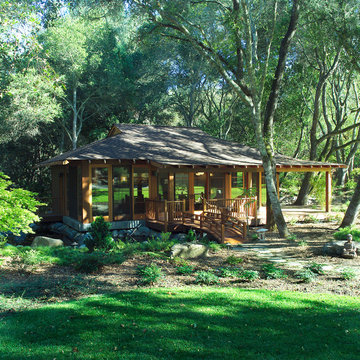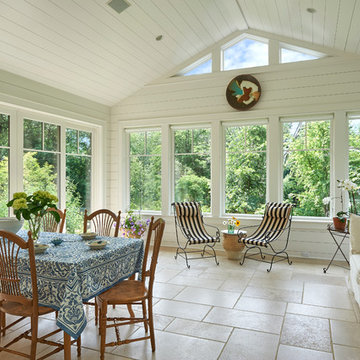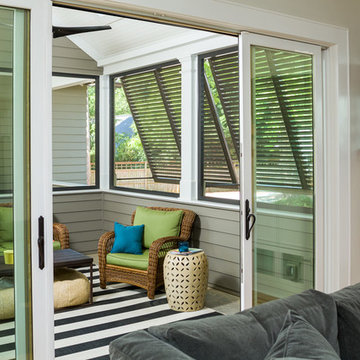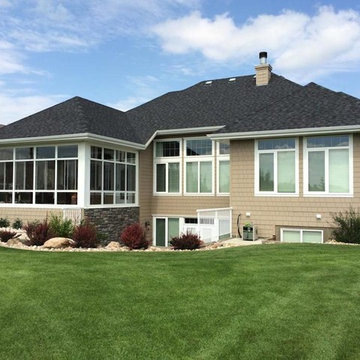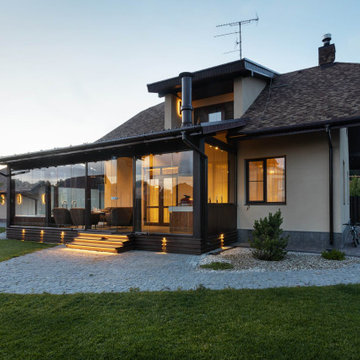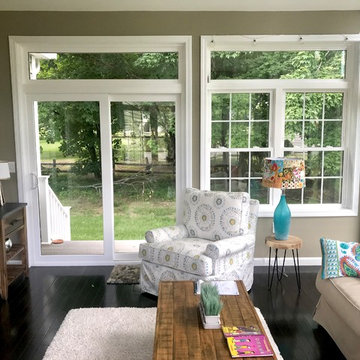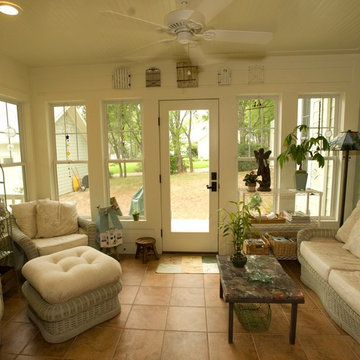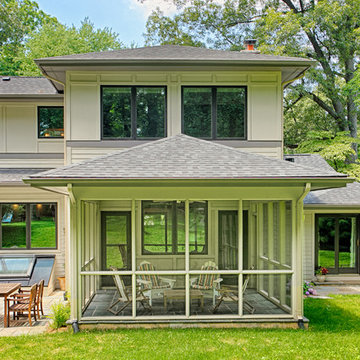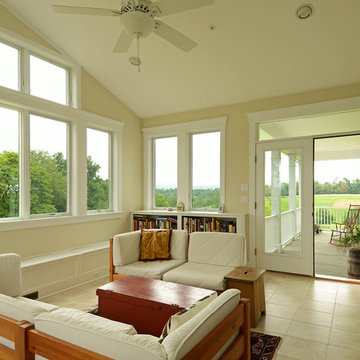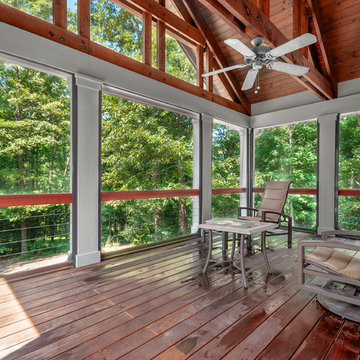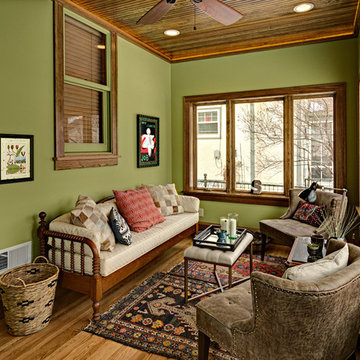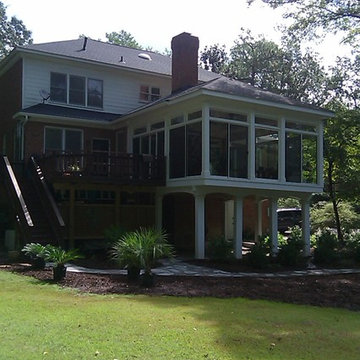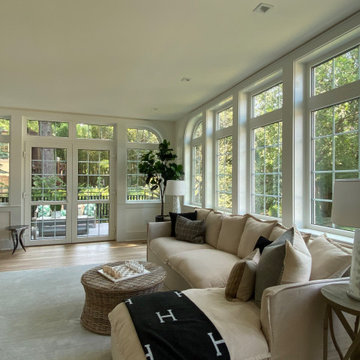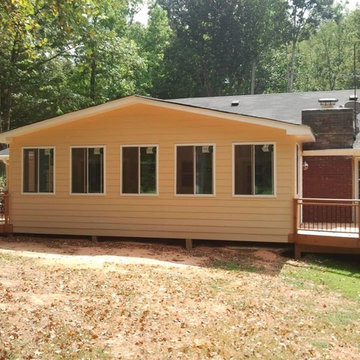Arts and Crafts Green Sunroom Design Photos
Refine by:
Budget
Sort by:Popular Today
1 - 20 of 139 photos
Item 1 of 3

The Sunroom is open to the Living / Family room, and has windows looking to both the Breakfast nook / Kitchen as well as to the yard on 2 sides. There is also access to the back deck through this room. The large windows, ceiling fan and tile floor makes you feel like you're outside while still able to enjoy the comforts of indoor spaces. The built-in banquette provides not only additional storage, but ample seating in the room without the clutter of chairs. The mutli-purpose room is currently used for the homeowner's many stained glass projects.
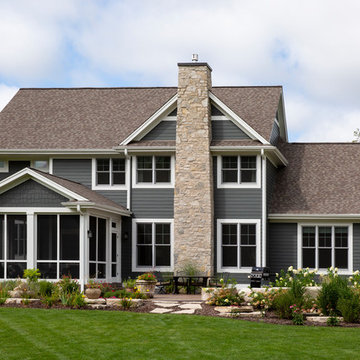
2 story with dark bronze metal roof covered porch and pillar accents. Gables trimmed in white with James Hardie Iron Gray siding and thin veneer stone. Carriage style garage doors on an angled garage. Weathered Wood GAF Timberline shingles. Screen porch and full exposed stone chimney. (Ryan Hainey)
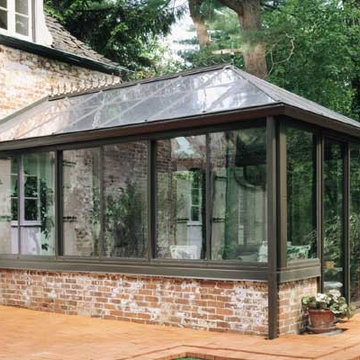
Georgian style, black trim and aluminum frame, sliding exterior door, all glass roof, brick knee wall

http://www.pickellbuilders.com. Cedar shake screen porch with knotty pine ship lap ceiling and a slate tile floor. Photo by Paul Schlismann.
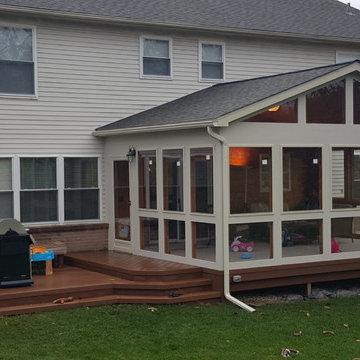
This is a Custom Designed and built 3 season room! Our clients wanted something cozy with lots of windows and made out of cedar for the inside. Where their kids could play in the winter and feel like they are outside but not cold and in the summer could take a break and keep cool inside but not all the way. Also a place where mom and dad could sit and relax and watch their children play outside along with a place for guest to enjoy when having them over.
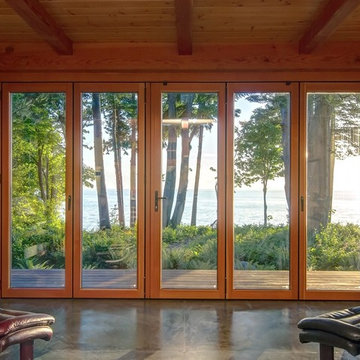
Architect: Greg Robinson Architect AIA LEED AP
Contractor: Cascade Joinery
Photographer: C9 Photography & Design, LLC
Arts and Crafts Green Sunroom Design Photos
1
