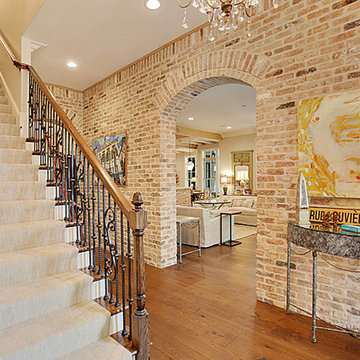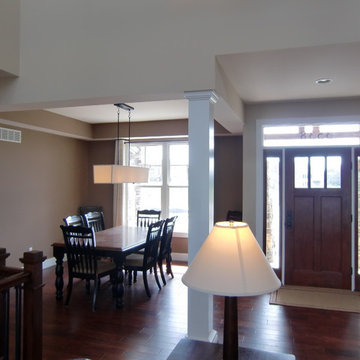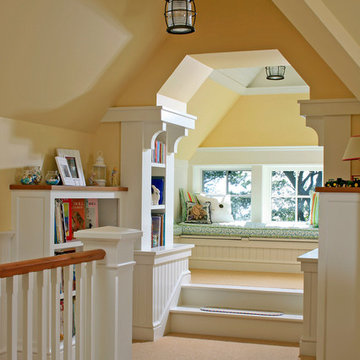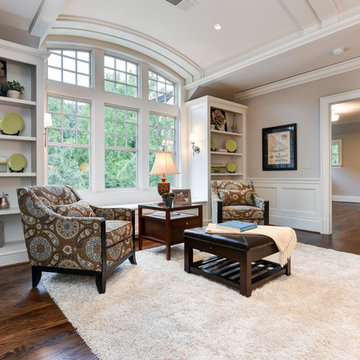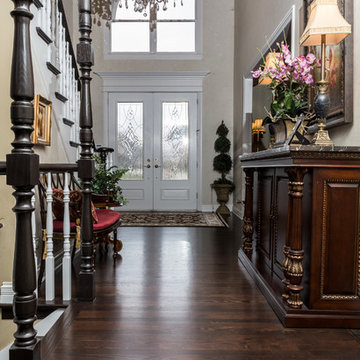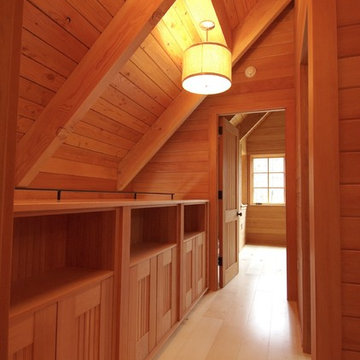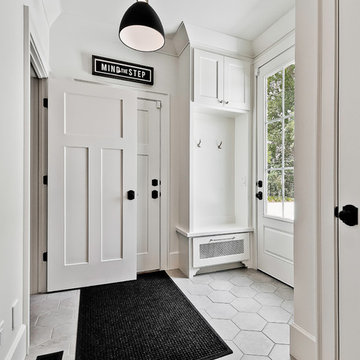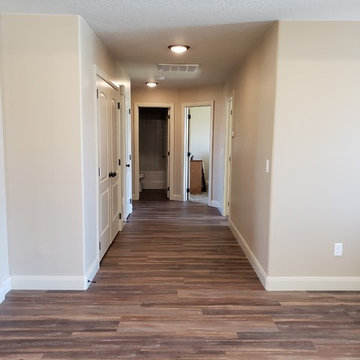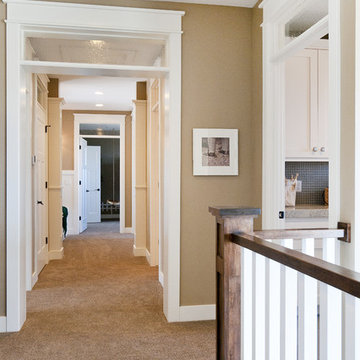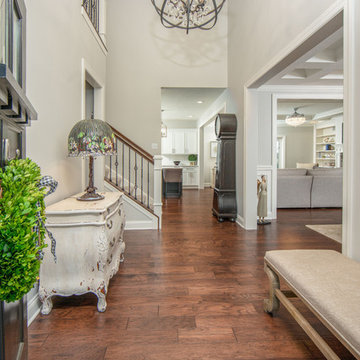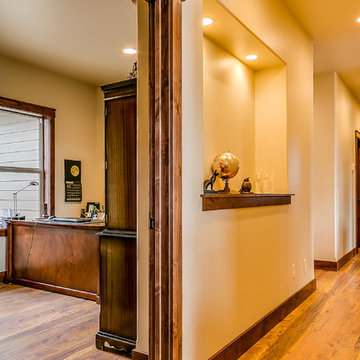Arts and Crafts Hallway Design Ideas
Refine by:
Budget
Sort by:Popular Today
1 - 20 of 607 photos
Item 1 of 3
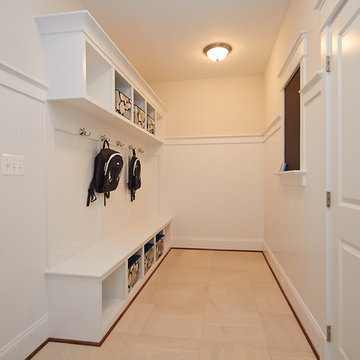
Built-in cubbies, a chalk board for messages, and a large closet all add up to the perfect mud room
Find the right local pro for your project
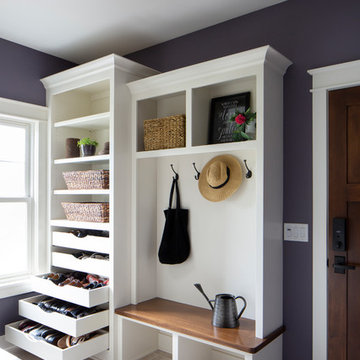
Custom built locker space with open shelving and pull out shoe organizer. White painted millwork with stain bench.
(Ryan Hainey)
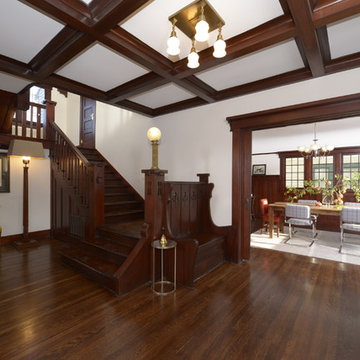
Restoration and remodel of a historic 1901 English Arts & Crafts home in the West Adams neighborhood of Los Angeles by Tim Braseth of ArtCraft Homes, completed in 2013. Space reconfiguration enabled an enlarged vintage-style kitchen and two additional bathrooms for a total of 3. Special features include a pivoting bookcase connecting the library with the kitchen and an expansive deck overlooking the backyard with views to downtown L.A. Renovation by ArtCraft Homes. Staging by Jennifer Giersbrook. Photos by Larry Underhill.
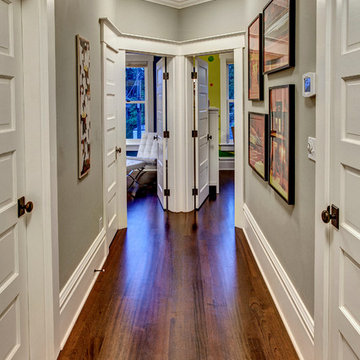
The upstairs hallway uses clean white trim to tie everything together. John Wilbanks Photography
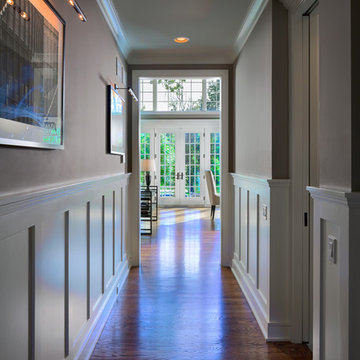
http://www.pickellbuilders.com. Entry hall with white recessed panel wainscott frame the view to the back yard. Photo by Paul Schlismann.
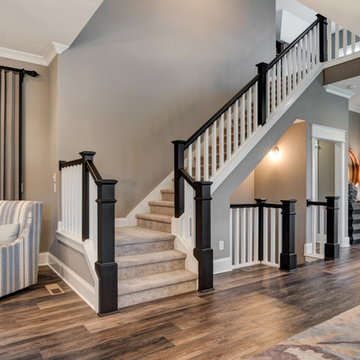
This two story master on the main home is spacious and inviting. The high ceilings aid in creating this large space.
Photo by: Thomas Graham
Interior Design by: Everything Home Designs
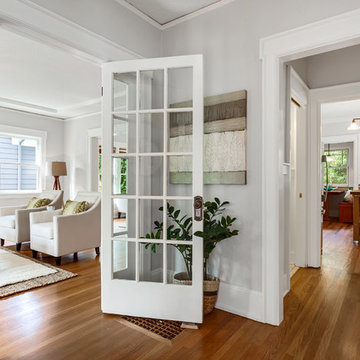
The ground floor hall leading to the living room and kitchen of this craftsman home.
Arts and Crafts Hallway Design Ideas
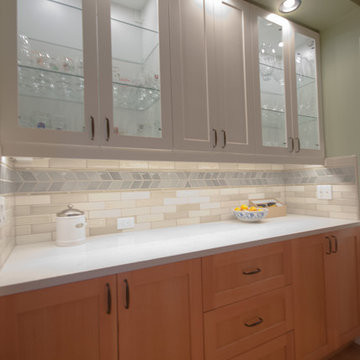
Dendra Doors created these Douglas Fir Ikea kitchen cabinet doors in a shaker style for the butler pantry. The uppers are a custom painted shaker door with clear glass fronts and shelves. The Portland Oregon Ikea Butler pantry remodel is in a beautifully renovated craftsman home. The Douglas Fir wood was locally sourced in Oregon for the highest quality possible. www.dendradoors.com
1
