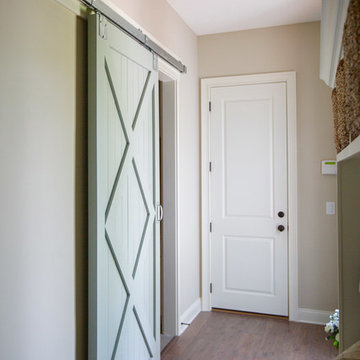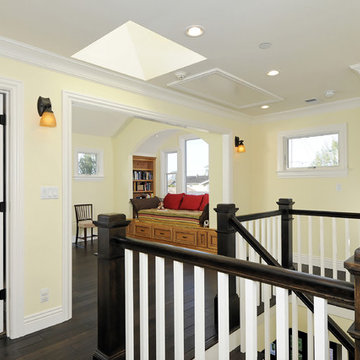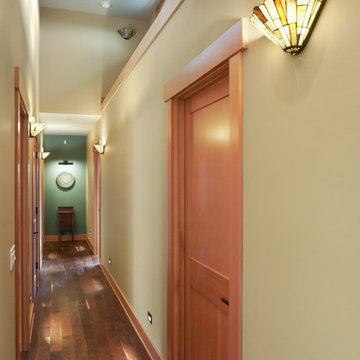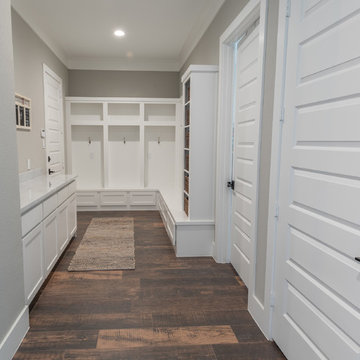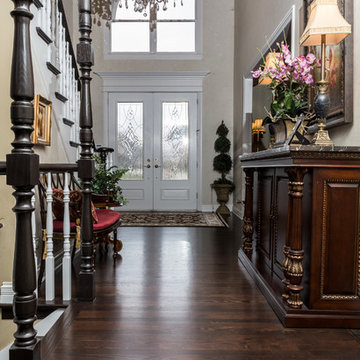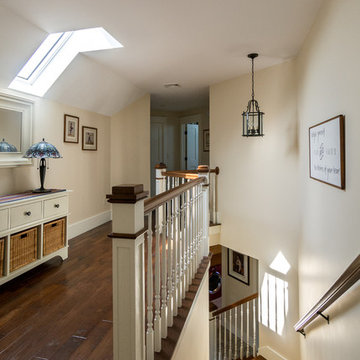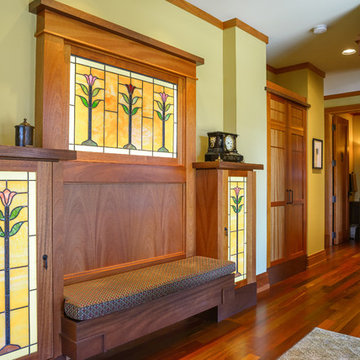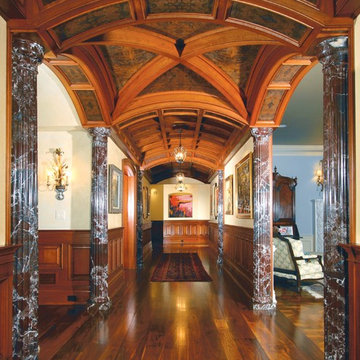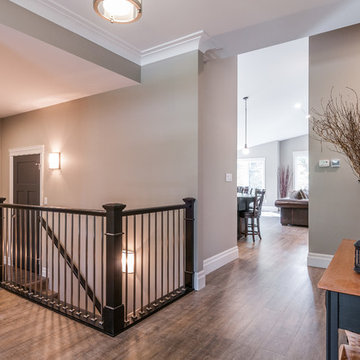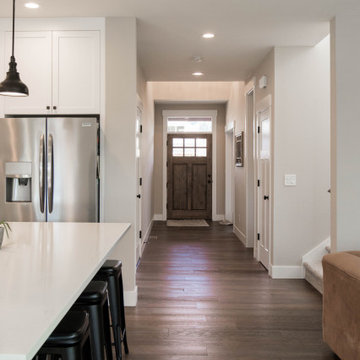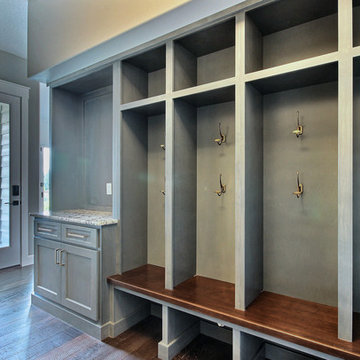Arts and Crafts Hallway Design Ideas with Dark Hardwood Floors
Refine by:
Budget
Sort by:Popular Today
1 - 20 of 339 photos
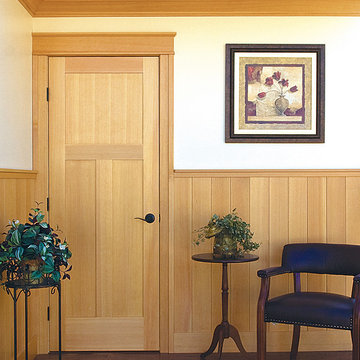
3-Panel Craftsman style douglas fir Shaker interior door, Wainscot panelling, and crown moulding decorating a home hallway
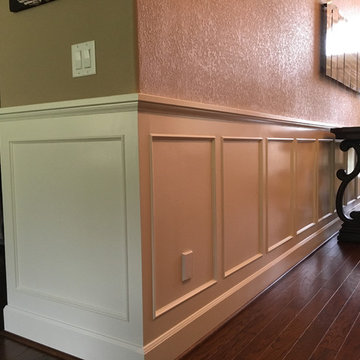
We added paneled wainscoting to the long entry hall of this single level home. It helped break up the tall ceilings and created a lot of visual interest and contrast. Paneled wainscoting looks best when it’s done correctly and not on the cheap. Using true rail and stile construction, removing the sheetrock or plaster to get the elevations right and good proportional design with thoughtful details all combine for stunning results.
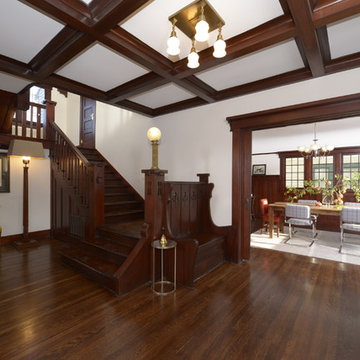
Restoration and remodel of a historic 1901 English Arts & Crafts home in the West Adams neighborhood of Los Angeles by Tim Braseth of ArtCraft Homes, completed in 2013. Space reconfiguration enabled an enlarged vintage-style kitchen and two additional bathrooms for a total of 3. Special features include a pivoting bookcase connecting the library with the kitchen and an expansive deck overlooking the backyard with views to downtown L.A. Renovation by ArtCraft Homes. Staging by Jennifer Giersbrook. Photos by Larry Underhill.
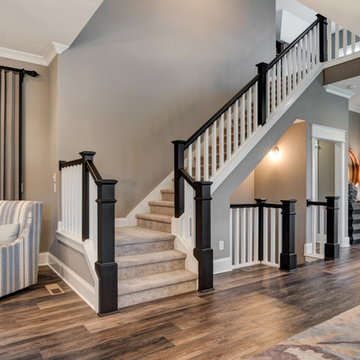
This two story master on the main home is spacious and inviting. The high ceilings aid in creating this large space.
Photo by: Thomas Graham
Interior Design by: Everything Home Designs
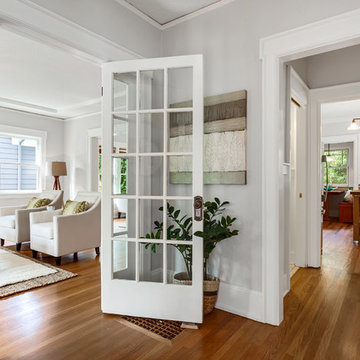
The ground floor hall leading to the living room and kitchen of this craftsman home.
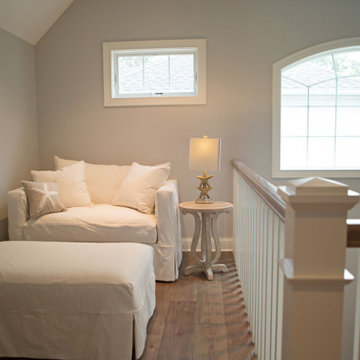
This cozy reading nook is found off the hallway at the top of the staircase. An oversized chair is perfect to curl up in with a book and a cup of coffee.
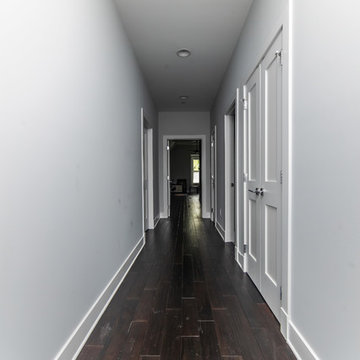
Beautiful Dark hardwood floors and light gray walls paired with the bright white trim give this space a beautiful contrast and peace.
Built by TailorCraft Builders in Maryland.
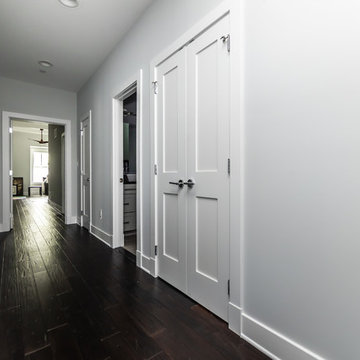
White baseboards and trim around bright white doors with the same chrome hardware found throughout the home, help these space ebb and flow seamlessly with one another.
Built by Annapolis custom home builders TailorCraft Builders.
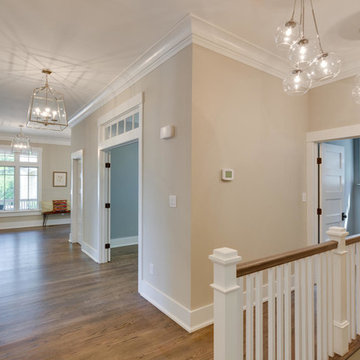
A look out over the front part of the first floor. To the right is a staircase that leads down to the basement level.
Arts and Crafts Hallway Design Ideas with Dark Hardwood Floors
1
