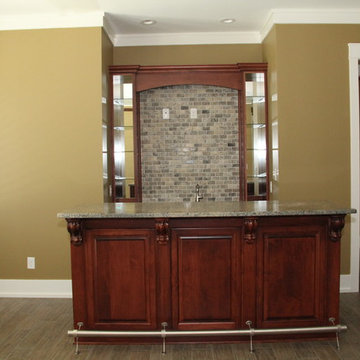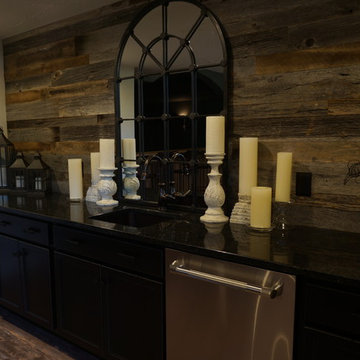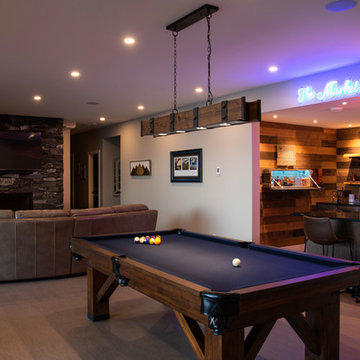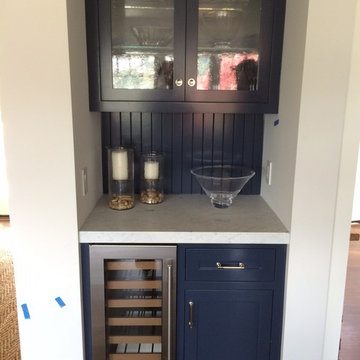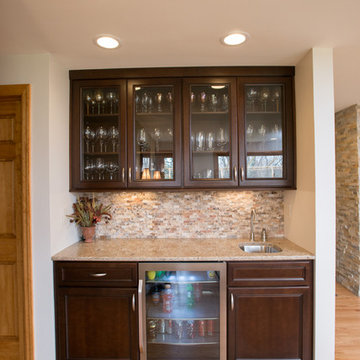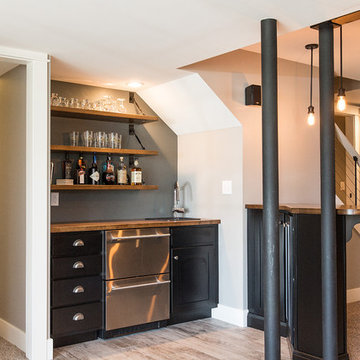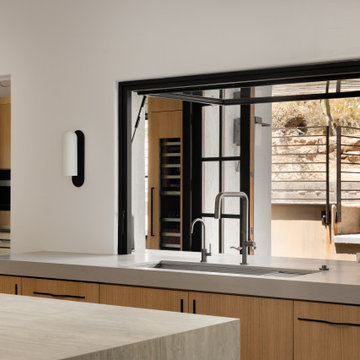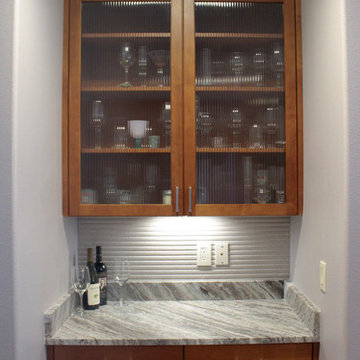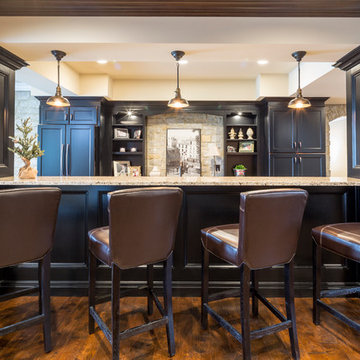Arts and Crafts Home Bar Design Ideas
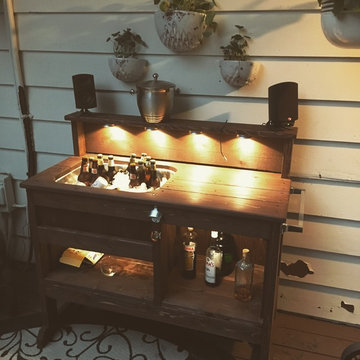
Outdoor cedar bar. Includes stainless steel ice bucket,bottle opener,towel bar, led lighting, and ample storage.
Find the right local pro for your project

This is a awesome basement...thank you Steve and Janice for letting Pro Basement bring your vision to life.
Larry Otte
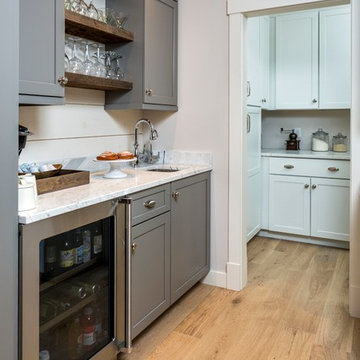
The kitchen isn't the only room worthy of delicious design... and so when these clients saw THEIR personal style come to life in the kitchen, they decided to go all in and put the Maine Coast construction team in charge of building out their vision for the home in its entirety. Talent at its best -- with tastes of this client, we simply had the privilege of doing the easy part -- building their dream home!
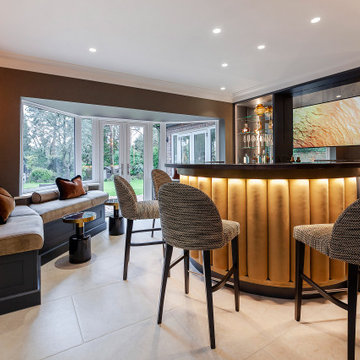
What better way to relax than in ones own personal bar? You’re sure to be served, you can sit where
ever you like and the company is always good!
In this instance, revered interior designer – Su Satchwell, worked with Heaven & Stubbs to design
and provide the homeowners with an entire room dedicated to a bar.
A combination of upholstered bar stools and fitted wall – bench seating ensures that friends and
family can all sit in comfort whilst admiring the many details that the room has to offer.
The bar itself has a wonderful elliptical design embellished with suede fabric flutes and brass plinth
detailing whilst the wall behind, with its drinks shelving and picture frame TV, has an antique mirror
finish.
As always, with Heaven and Stubbs, function is of as equal importance as form. Therefore, the bar
benefits from such details as glass toped – pull drink preparation surfaces and a beautiful – yet
supremely durable ‘Star Galaxy’ granite work-top edged in a hardwearing, died maple.
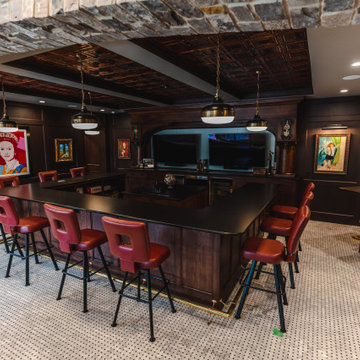
Stunning back bar was retro-fitted for modern appliances. Center island features a trough sink & appliances for entertaining.
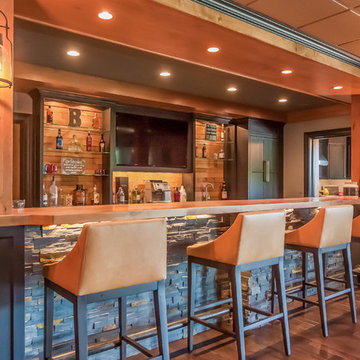
The natural stone and wood make this bar warm and inviting. The perfect place to entertain guests.

The 100-year old home’s kitchen was old and just didn’t function well. A peninsula in the middle of the main part of the kitchen blocked the path from the back door. This forced the homeowners to mostly use an odd, U-shaped corner of the kitchen.
Design objectives:
-Add an island
-Wow-factor design
-Incorporate arts and crafts with a touch of Mid-century modern style
-Allow for a better work triangle when cooking
-Create a seamless path coming into the home from the backdoor
-Make all the countertops in the space 36” high (the old kitchen had different base cabinet heights)
Design challenges to be solved:
-Island design
-Where to place the sink and dishwasher
-The family’s main entrance into the home is a back door located within the kitchen space. Samantha needed to find a way to make an unobstructed path through the kitchen to the outside
-A large eating area connected to the kitchen felt slightly misplaced – Samantha wanted to bring the kitchen and materials more into this area
-The client does not like appliance garages/cabinets to the counter. The more countertop space, the better!
Design solutions:
-Adding the right island made all the difference! Now the family has a couple of seats within the kitchen space. -Multiple walkways facilitate traffic flow.
-Multiple pantry cabinets (both shallow and deep) are placed throughout the space. A couple of pantry cabinets were even added to the back door wall and wrap around into the breakfast nook to give the kitchen a feel of extending into the adjoining eating area.
-Upper wall cabinets with clear glass offer extra lighting and the opportunity for the client to display her beautiful vases and plates. They add and an airy feel to the space.
-The kitchen had two large existing windows that were ideal for a sink placement. The window closest to the back door made the most sense due to the fact that the other window was in the corner. Now that the sink had a place, we needed to worry about the dishwasher. Samantha didn’t want the dishwasher to be in the way of people coming in the back door – it’s now in the island right across from the sink.
-The homeowners love Motawi Tile. Some fantastic pieces are placed within the backsplash throughout the kitchen. -Larger tiles with borders make for nice accent pieces over the rangetop and by the bar/beverage area.
-The adjacent area for eating is a gorgeous nook with massive windows. We added a built-in furniture-style banquette with additional lower storage cabinets in the same finish. It’s a great way to connect and blend the two areas into what now feels like one big space!
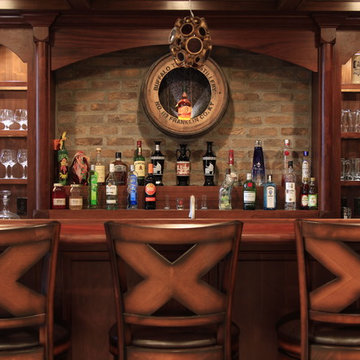
The under-cabinet lighting, brick backdrop and custom wood bar top add a warm ambience to this bar.
-Photo by Jack Figgins
Arts and Crafts Home Bar Design Ideas
6


