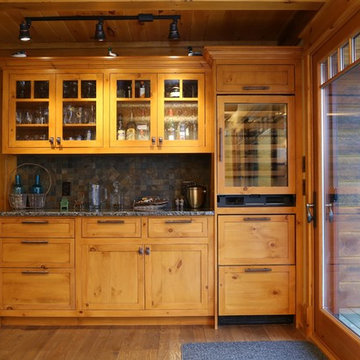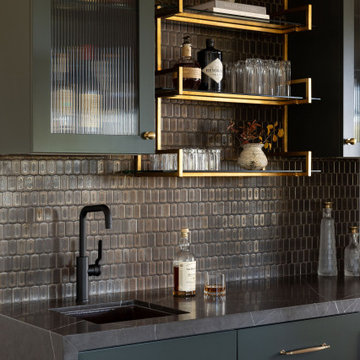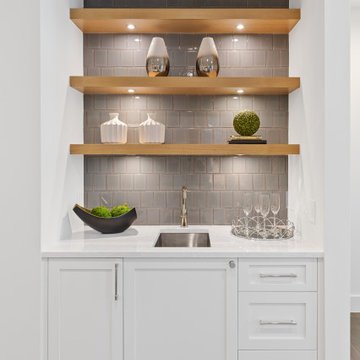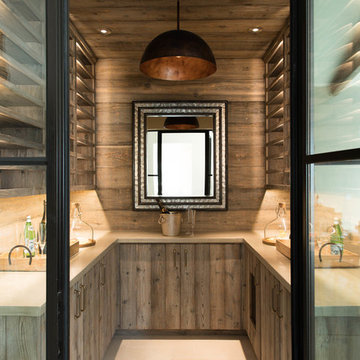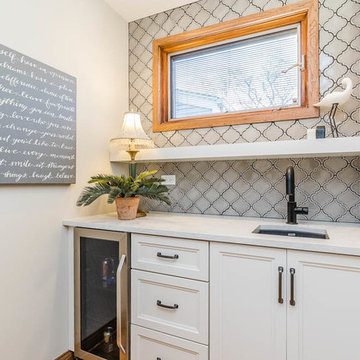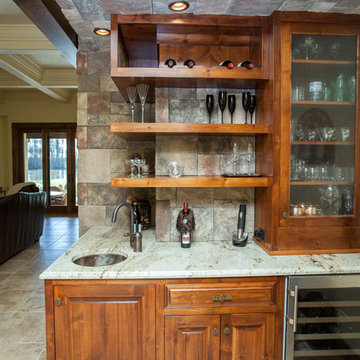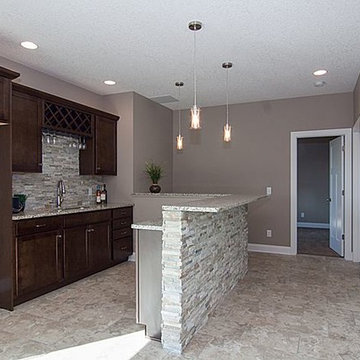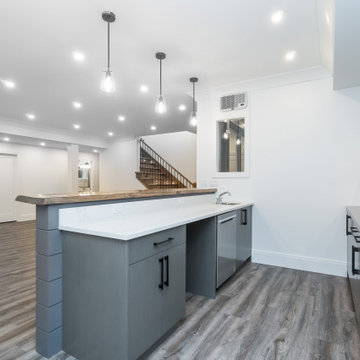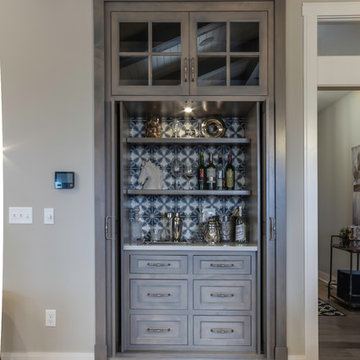Arts and Crafts Home Bar Design Ideas
Refine by:
Budget
Sort by:Popular Today
61 - 80 of 3,205 photos
Item 1 of 2
Find the right local pro for your project
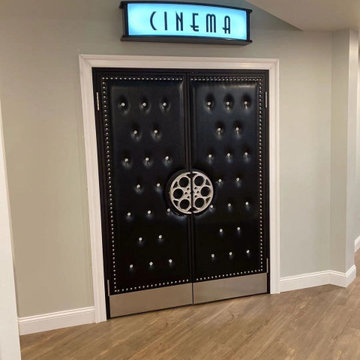
This is a home theater door, custom made.
Solid Mahogany wood as basement.
Tacked black vinyl
Wheel Handle
Diamond buttoms
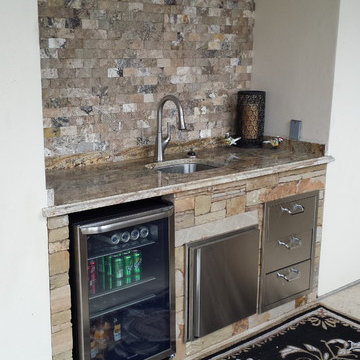
Bar area with customer tile wall, granite counter top, sandstone structure. Stainless steel sink, undermount, stainless steel drawers and beverage fridge.
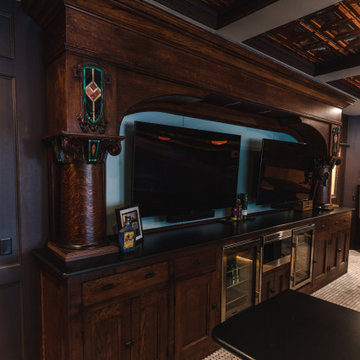
Stunning back bar was retro-fitted for modern appliances. Center island features a trough sink & appliances for entertaining.
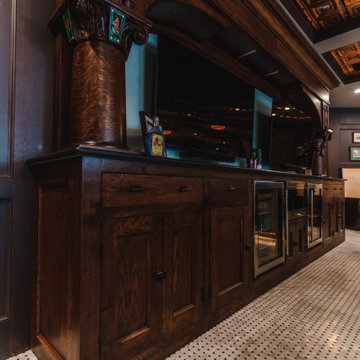
Stunning back bar was retro-fitted for modern appliances. Center island features a trough sink & appliances for entertaining.
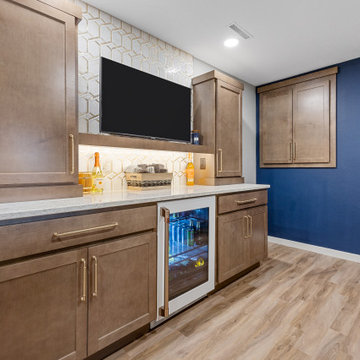
Experience the a total basement revamp with this home! With stylish hardwood floors and a sleek tile backsplash, the space exudes modern sophistication. The wet bar, adorned with barstools, invites entertainment, while the bathroom features a chic bathtub and the other complete with a tile shower. A perfect fusion of blue and brown hues creates a cozy ambiance. This walk-out basement remodel offers a unique blend of contemporary design and comfort, providing the ideal setting for relaxation and social gatherings.
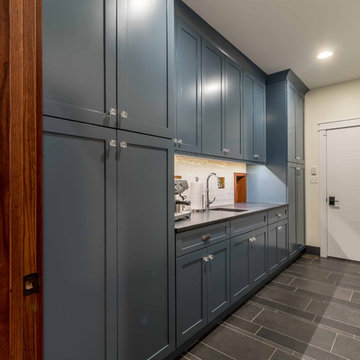
This multi-purpose space serves as the Entry from the Garage (primary access for homeowners), Mudroom, and Butler's Pantry. The full-height cabinet provides additional needed storage, as well as broom-closet and pantry space. The gorgeous blue cabinets are paired with the large slate-colored tile on the floor. The countertop is continuous through to the kitchen, through the grocery pass-through to the kitchen counter on the other side of the wall. A coat closed is included, as well.
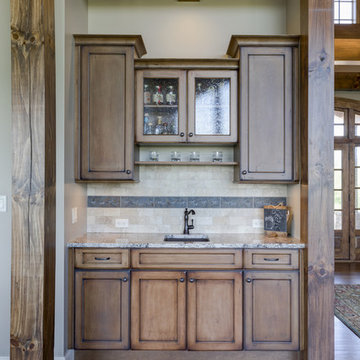
This stately house plan has classic wood detailing and deep eaves. An arched entryway mimics the clerestory above it, while gables and dormers create architectural interest in this house plan. The interior boasts three fireplaces- one within a screened porch, and decorative ceilings, exposed beams, a wet bar, and columns add to the custom-styled features.
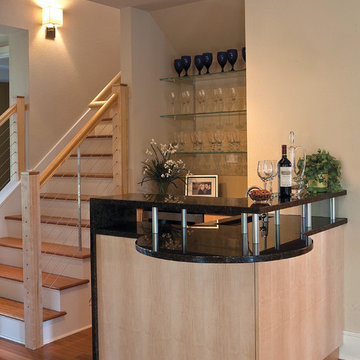
The Sater Design Collection's luxury, craftsman home plan "Myrtlewood" (Plan #6522). http://saterdesign.com/product/myrtlewood/
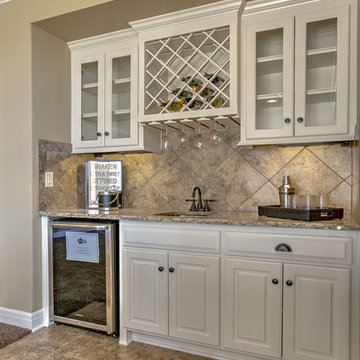
Lower level wet bar of the Manitoba. Located in Cider Mill at the National in Parkville, MO.
Photography by Brandon Bamesberger
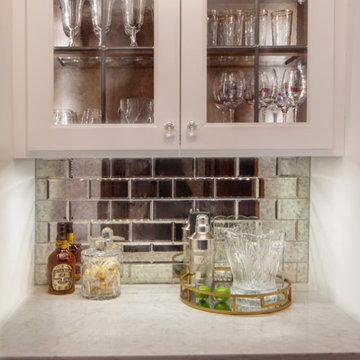
Great improvement to the function of this kitchen while keeping the beauty of the homes history in mind. Beautiful walnut cabinetry compliments homes original wood trim.
Bar area nook with custom leaded doors
Arts and Crafts Home Bar Design Ideas

Lighting on the floating shelves is the perfect accent to the materials for liquor bottle display.
4
