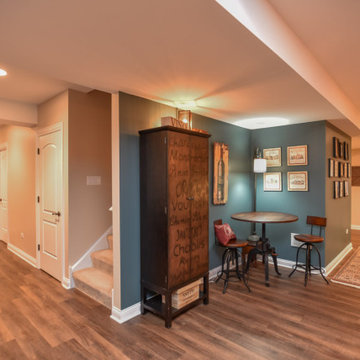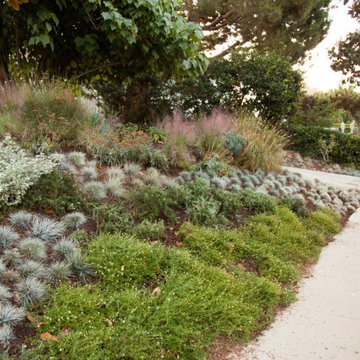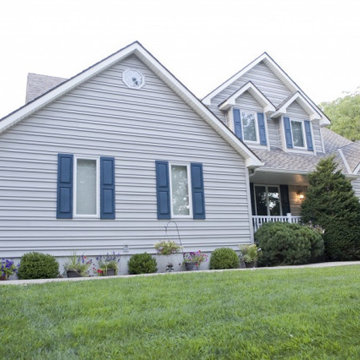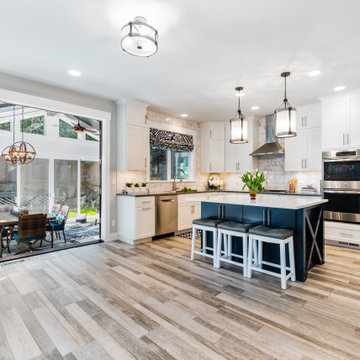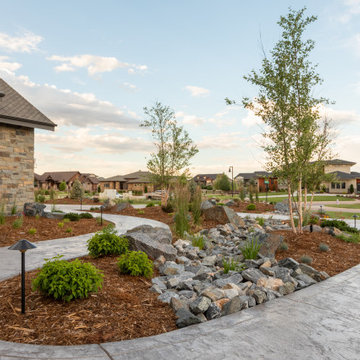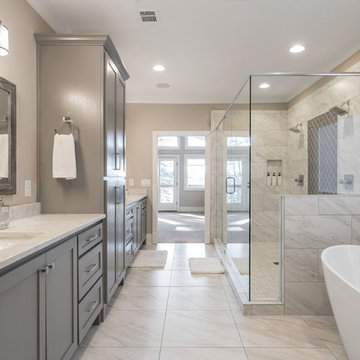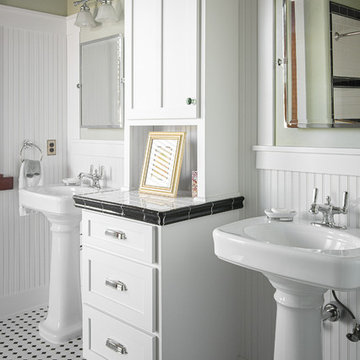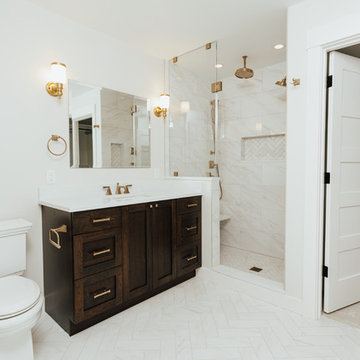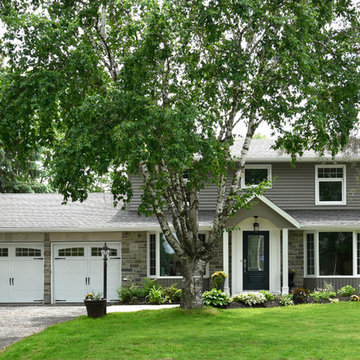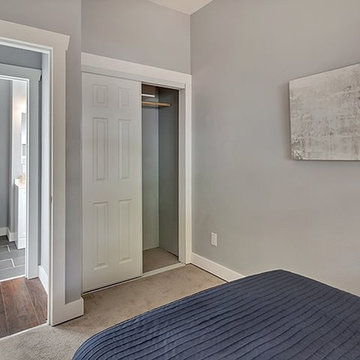589,476 Arts and Crafts Home Design Photos
Find the right local pro for your project
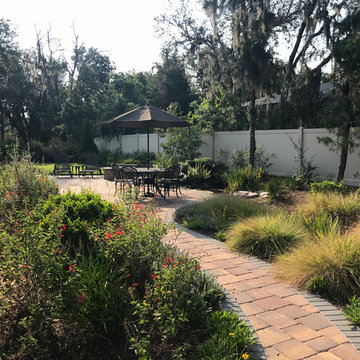
This quiet backyard escape uses native wildflowers and grasses to create a beautiful, low-impact landscape. The native Florida plants require no chemical input and no irrigation; the flowers and grass seeds attract and support birds, butterflies, and other wildlife.
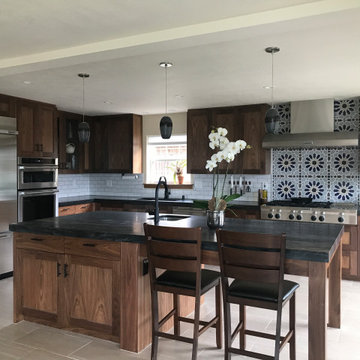
Large custom kitchen with large island. Custom walnut wood cabinetry.
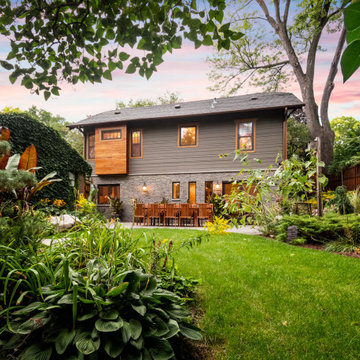
Most lap siding is installed in even rows, but we felt that would be too harsh for this home. The aesthetic of Craftsman architecture was a response to the Industrial Revolution, emphasizing traditional, handmade craftsmanship. We felt we could preserve the Craftsman spirit by installing the siding in a pattern that feels organic--both randomly structured and completely cohesive at the same time. We used various sizes of James Hardie cement siding to help mimic the natural sediment layers of earth.
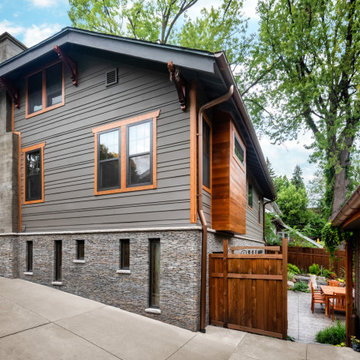
We found three more locations to incorporate the feel of wood: the trim boards were custom-finished to mimic real wood; the steel garage door was given a color-matched wood grain look; and the fireplace chimney was refinished with an exterior layer of board-formed concrete, providing a durable material that’s nicely softened by the wood-grain imprints.
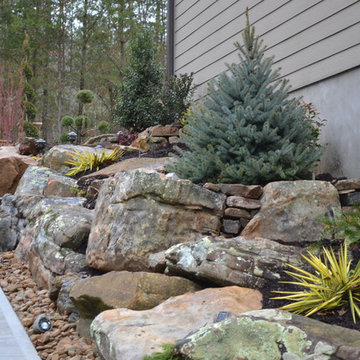
The 'Fat Albert' Blue Spruce was used to break up the concrete wall as it grows over time. 'Color Guard' Yucca provide great year-round color.
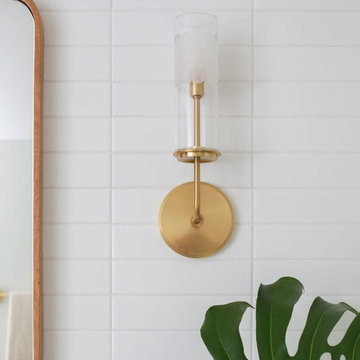
When Casework first met this 550 square foot attic space in a 1912 Seattle Craftsman home, it was dated and not functional. The homeowners wanted to transform their existing master bedroom and bathroom to include more practical closet and storage space as well as add a nursery. The renovation created a purposeful division of space for a growing family, including a cozy master with built-in bench storage, a spacious his and hers dressing room, open and bright master bath with brass and black details, and a nursery perfect for a growing child. Through clever built-ins and a minimal but effective color palette, Casework was able to turn this wasted attic space into a comfortable, inviting and purposeful sanctuary.
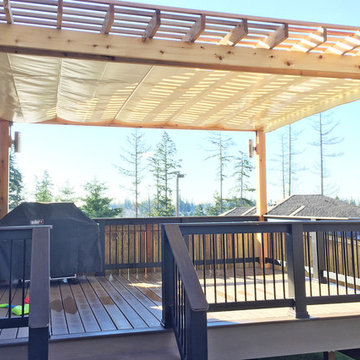
Due to city limitations, Archadeck looked for alternatives to cover a newly built deck. ShadeFX customized a 16’ x 12’ retractable rope operated canopy, providing a solution that complies with city regulations.
589,476 Arts and Crafts Home Design Photos
9



















