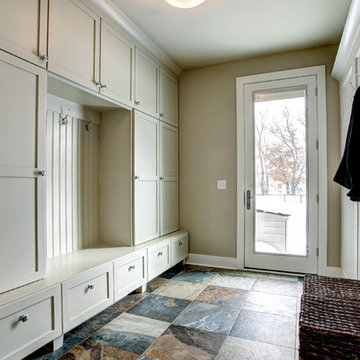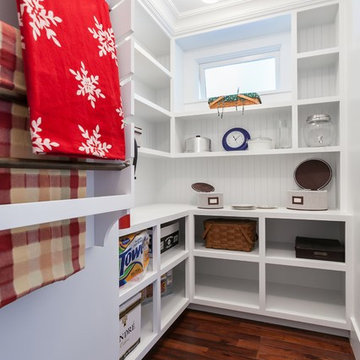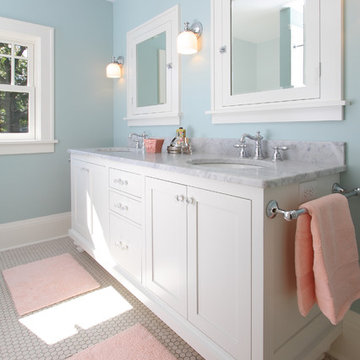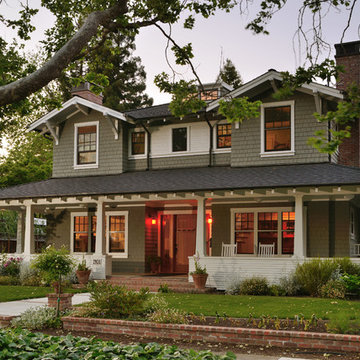589,514 Arts and Crafts Home Design Photos

This kitchen was created with StarMark Cabinetry's Fairhaven inset door style in Cherry finished in a cabinet color called Toffee. The island was created with StarMark Cabinetry's Fairhaven inset door style in Cherry finished in Chestnut. The drawers in this kitchen have optional five-piece drawer headers. Glass front doors were created with glass in the Koko Seedy pattern. Additional accents include faux metal inserts in a color called Ragged Copper, and optional furniture pegs on doors and drawer headers.

After going through the tragedy of losing their home to a fire, Cherie Miller of CDH Designs and her family were having a difficult time finding a home they liked on a large enough lot. They found a builder that would work with their needs and incredibly small budget, even allowing them to do much of the work themselves. Cherie not only designed the entire home from the ground up, but she and her husband also acted as Project Managers. They custom designed everything from the layout of the interior - including the laundry room, kitchen and bathrooms; to the exterior. There's nothing in this home that wasn't specified by them.
CDH Designs
15 East 4th St
Emporium, PA 15834
Find the right local pro for your project
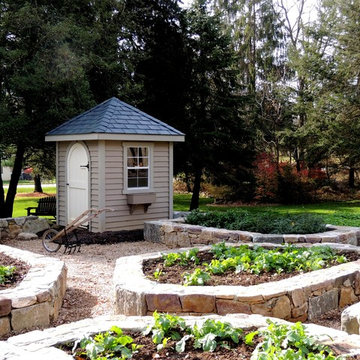
This pretty custom garden shed is perfect to use as a potting shed or to store your gardening supplies. Maybe a potting bench inside.
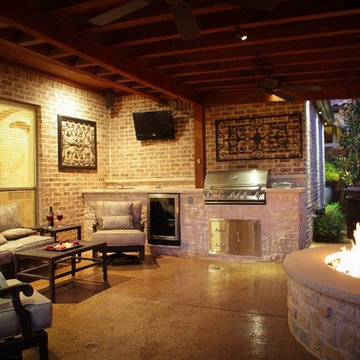
Perfect for compact backyard, this cozy area encloses a fire pit, outdoor kitchen, several seating areas, and landscaping.

All photos by Linda Oyama Bryan. Home restoration by Von Dreele-Freerksen Construction

Mother in law suite has all the allowable amenities by law: refrigerator, sink, dishwasher, toaster over, microwave, toaster and coffee pot. With direct access to the main house, this offers the perfect amount of independence.
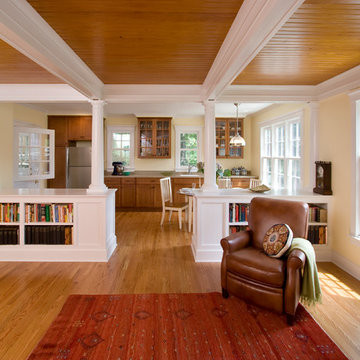
an existing attached garage has been converted into a mother in law suite for aging parents. The dutch door with glass window leads to the shared mudroom of the main house offering privacy and independence with just the right amount of support and assistance when needed. The Kitchen has all the amenities allowable by law.

Architecture & Interior Design: David Heide Design Studio -- Photos: Greg Page Photography

Alternate view of main entrance showing ceramic tile floor meeting laminate hardwood floor, open foyer to above, open staircase, main entry door featuring twin sidelights. Photo: ACHensler

Breakfast area is in corner of kitchen bump-out with the best sun. Bench has a sloped beadboard back. There are deep drawers at ends of bench and a lift top section in middle. Trestle table is 60 x 32 inches, built in cherry to match cabinets, and also our design. Beadboard walls are painted BM "Pale Sea Mist" with BM "Atrium White" trim. David Whelan photo

The Cleveland Park neighborhood of Washington, D.C boasts some of the most beautiful and well maintained bungalows of the late 19th century. Residential streets are distinguished by the most significant craftsman icon, the front porch.
Porter Street Bungalow was different. The stucco walls on the right and left side elevations were the first indication of an original bungalow form. Yet the swooping roof, so characteristic of the period, was terminated at the front by a first floor enclosure that had almost no penetrations and presented an unwelcoming face. Original timber beams buried within the enclosed mass provided the
only fenestration where they nudged through. The house,
known affectionately as ‘the bunker’, was in serious need of
a significant renovation and restoration.
A young couple purchased the house over 10 years ago as
a first home. As their family grew and professional lives
matured the inadequacies of the small rooms and out of date systems had to be addressed. The program called to significantly enlarge the house with a major new rear addition. The completed house had to fulfill all of the requirements of a modern house: a reconfigured larger living room, new shared kitchen and breakfast room and large family room on the first floor and three modified bedrooms and master suite on the second floor.
Front photo by Hoachlander Davis Photography.
All other photos by Prakash Patel.
589,514 Arts and Crafts Home Design Photos
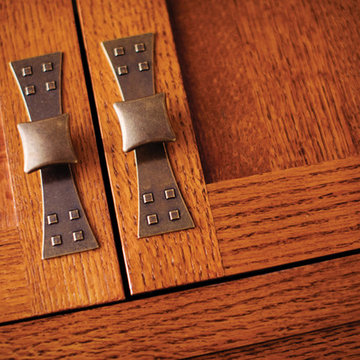
Seek hardware with a recognizable Craftsman-era embellishment.
The key to creating an authentic Craftsman-styled kitchen is by embracing those details that embody hand-craftsmanship and hand-joinery. As a response to mass production and abundance of cheaply made goods, the craftsman design movement achieved prominence in the early 19900’s and recognized value in the work of the craftsman and artisan.
The handiwork of the cabinetmaker was idealized, and an appreciation for quality and craftsmanship was celebrated. Homes of this period were designed with an open, airy floor plan and a central hearth or gathering area. Woodwork and cabinetry became architectural focal points in warm, wood tones and joinery techniques were prominently featured.
Request a FREE Brochure:
http://www.durasupreme.com/request-brochure
Find a dealer near you today:
http://www.durasupreme.com/dealer-locator
4





















