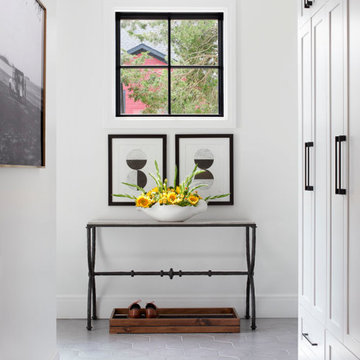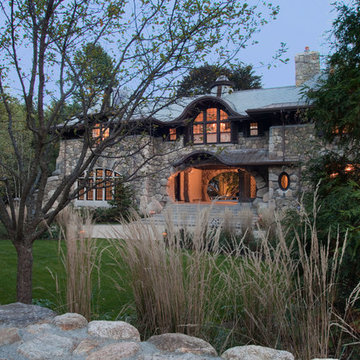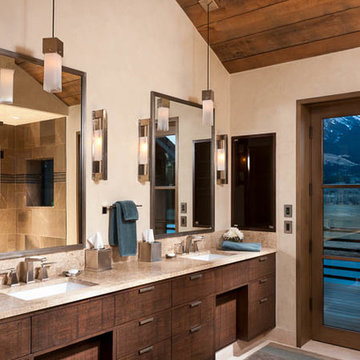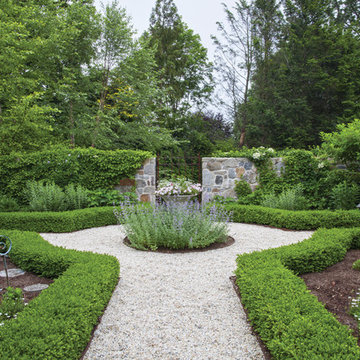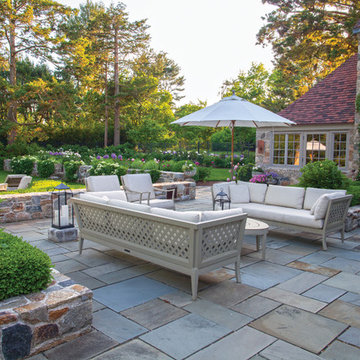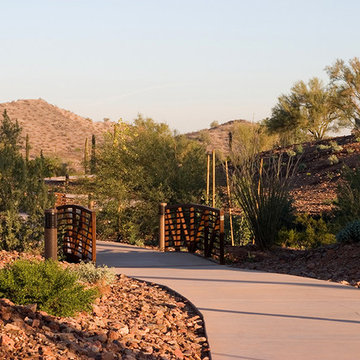12,662 Arts and Crafts Home Design Photos

Arts and Crafts style home, also in the same genre as shingle style or hampton style home. The attention to detail is of the utmost....custom moulding details even on elements as small as the cupola all carefully planned and overseen during construction by Jordan Rosenberg Architect
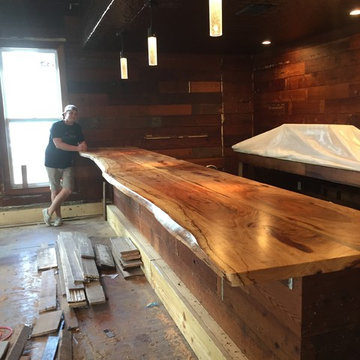
Expansive Bar Top in Pecan Live Edge Book Matched created for a Upscale Bar in Down Town Austin

Updated kitchen with custom green cabinetry, black countertops, custom hood vent for 36" Wolf range with designer tile and stained wood tongue and groove backsplash.

Custom Craftsman Homes With more contemporary design style, Featuring interior and exterior design elements that show the traditionally Craftsman design with wood accents and stone. The entryway leads into 4,000 square foot home with an spacious open floor plan.
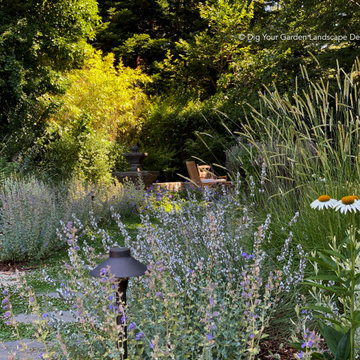
Completed the Summer/Fall of 2020, this Ross, CA back landscape was re-imagined to remove the leaking pool and replace the water-thirsty/tired lawn. The result is a beautiful landscape with more usable and functional areas for outdoor living and enjoyment. Filled with an abundance of diverse, lower-water plants and enhancements. A feast for the eyes and senses for the homeowners to enjoy throughout the seasons, that also welcomes the birds, bees and butterflies.
We replaced and expanded the patio outside the home's sliding doors to provide more space for dining and entertaining. Full-range bluestone was selected for its warm and cool tones for the patio, stairs and the long curvaceous pathway that leads to a smaller patio. Shaded by the majestic oak tree, this patio at the back of the property is another welcoming destination for peaceful relaxation. It is boarded by a stone seat wall constructed with "Rocky Mountain Gold Glacier" natural stone that provides additional seating, functionality and compliments the bluestone beautifully. "Granitecrete" (a material similar to Decomposed Granite) was chosen as the surface for other pathways and a small area designed to include a bench and a curved trellis with a lowering vine. It also surrounds the dramatic tall planters with Kumquat trees, and the stately water feature. A variety of Mediterranean plants and grasses fill the garden with movement texture and fragrance, designed in shades of green, gray, purple and white. A low-water Kurapia ground surrounds the main pathway pavers. More photos to come the Spring of 2021 when the plants fill in more abundant.
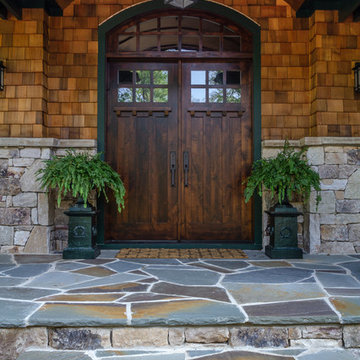
Immaculate Lake Norman, North Carolina home built by Passarelli Custom Homes. Tons of details and superb craftsmanship put into this waterfront home. All images by Nedoff Fotography
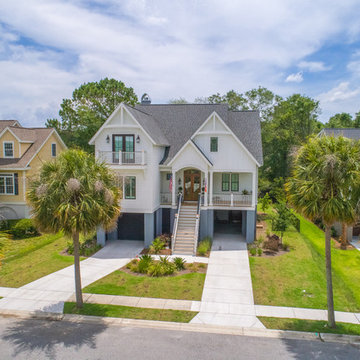
This amazing John’s Island custom home epitomizes Lowcountry living with a large front porch, backyard entertainment spaces, views of the intercoastal waterways and charming design elements that invite you into the space. With solid construction, Gable brackets, Jeld-Wen impact rated dark bronze vinyl windows, white Hardie siding, the homeowners are ready for any type of Coastal weather. The custom exterior details translate seamlessly into the interior of the home. Some of the high-end design choices include crown molding, shiplap, cable hand rails on the stairs, unique built-ins in the living room which are mimicked on the ceiling of the master, custom cedar barn doors, floating countertops made from solid hickory live edge wood, Carrera marble tile, electronic valve-controlled showers, and a shiplap kitchen hood.
As entertainers, the homeowners embraced the concept of combining two living spaces into one, which was made possible by installing a PGT sliding door. These doors slide back into themselves, opening up the indoors to the outdoor deck space with fireplace. Guests also enjoy waterway views made possible by the Juliet balcony off the front bedroom of the home, and the very large man-cave under the home.
Take a look at this amazing home designed in conjunction with Vinyet Architecture and interior styling by Polish Pop Design.
Drone Photography & Video by Nick Holzworth at 5th Spark
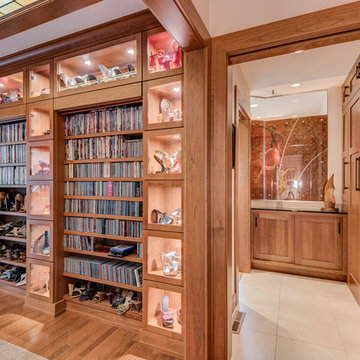
This hallway is in the middle of the house and connects the entryway with the family room. All the display nooks are lighted with LED's and the shelves in the upper areas are adjustable and angled down to allow better viewing. The open shelves can be closed off with the pull down doors. The ceiling features a custom made back lit stained glass panel. To the right is a sneak peek into the guest bath.
#house #glasses #custommade #backlit #stainedglass #features #connect #light #led #entryway #viewing #doors #ceiling #displays #panels #angle #stain #lighted #closed #hallway #shelves
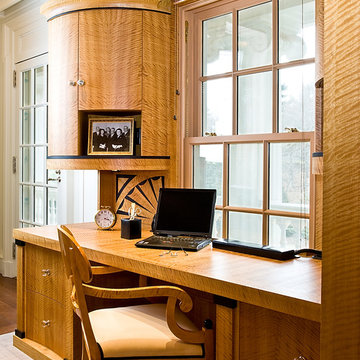
A beautiful built-in deck made from quarter sawn movingue with ebony inlay
Custom cabinetry by Woodmeister Master Builders
Photography Michael J. Lee
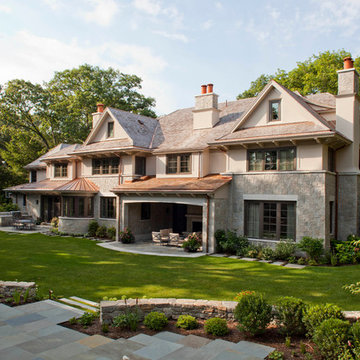
Exterior of Wellesley Country Home project. Architect: Morehouse MacDonald & Associates. Landscape Design: Gregory Lombardi Design. Photo: Sam Gray Photography
12,662 Arts and Crafts Home Design Photos
1




















