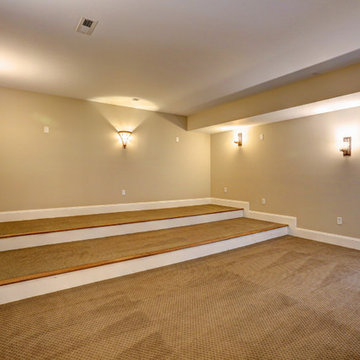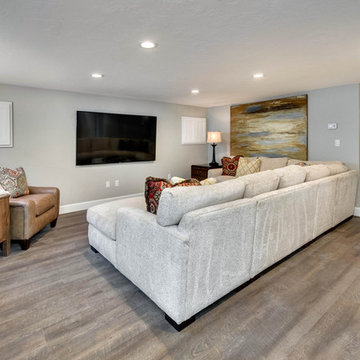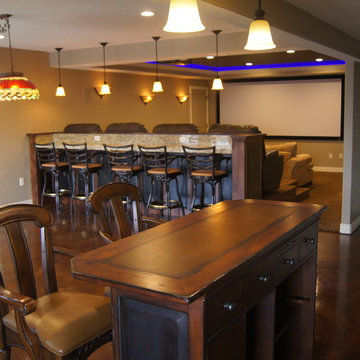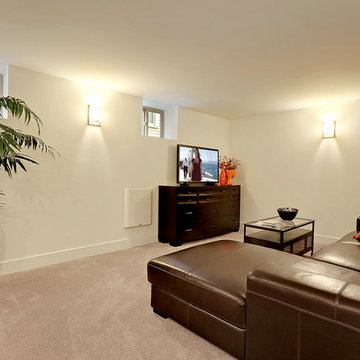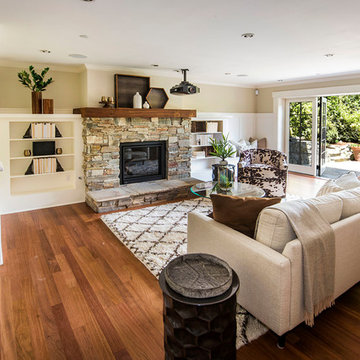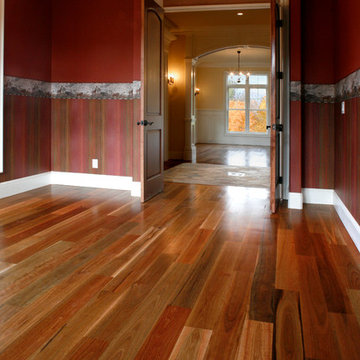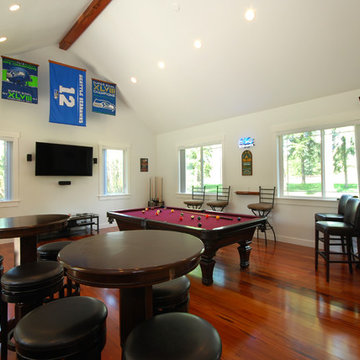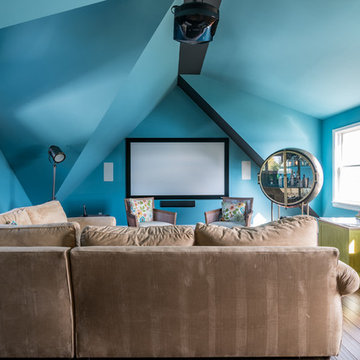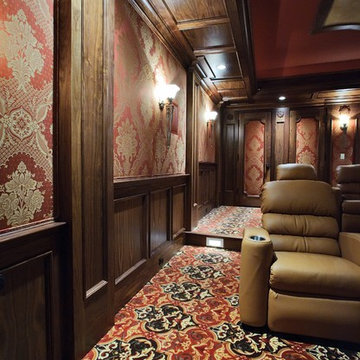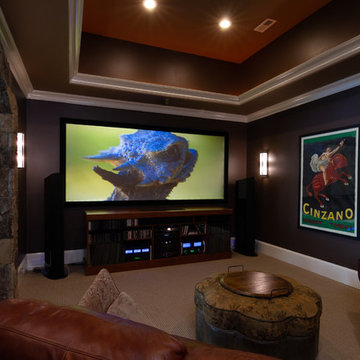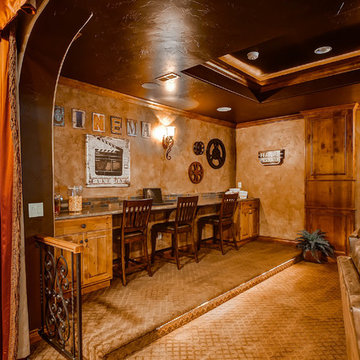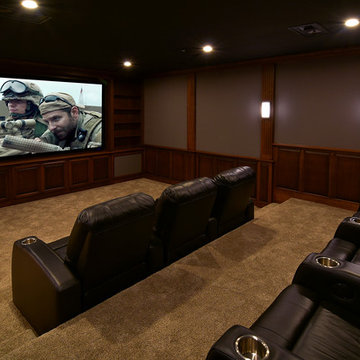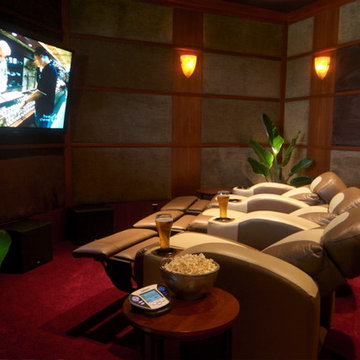Arts and Crafts Home Theatre Design Photos
Refine by:
Budget
Sort by:Popular Today
141 - 160 of 1,261 photos
Item 1 of 2
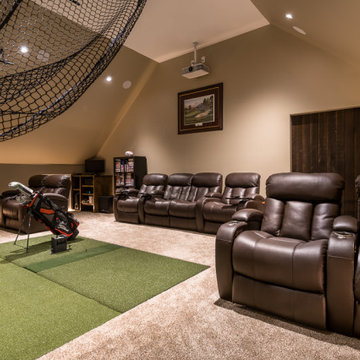
Our clients longed for a home theatre and a dedicated work out space. We designed an addition to their home that would give them all of the extra living space they needed and it looks like it has always been part of their home.
Find the right local pro for your project
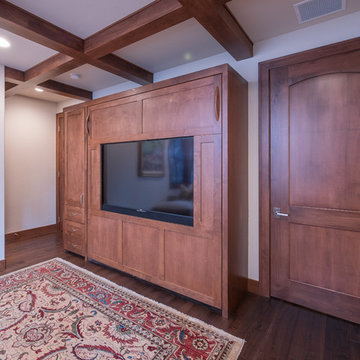
The home's media room also doubles as a bedroom with a king sized murphy bed with 65" 4K tv in the murphy's panel.
Hardwood flooring flows through the home.
On the left is another door leading to the home's covered patio.
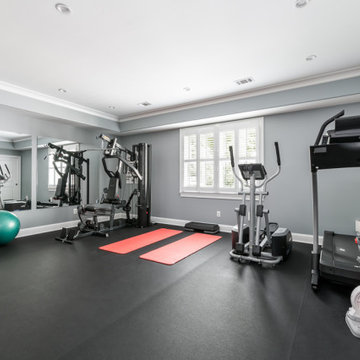
Our clients longed for a home theatre and a dedicated work out space. We designed an addition to their home that would give them all of the extra living space they needed and it looks like it has always been part of their home.
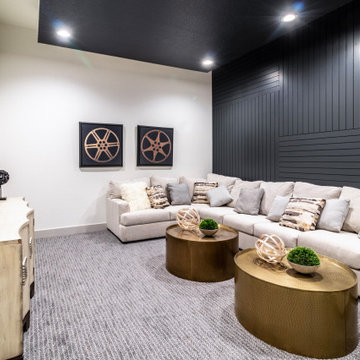
Living at The Canyons you’ll be surrounded by natural beauty while exploring the best of San Antonio, Texas in THE ideal location to suit your lifestyle.The Canyons at Scenic Loop is a gated community, offering homesites from .5 to 1.5 acres. These affordable luxury estate properties built by VE Luxury Homes are custom built dream homes in the heart of the desirable Texas Hill Country with the most relaxing stunning views in San Antonio. https://veluxuryhomes.com/the-canyons-at-scenic-loop-in-san-antonio-tx/
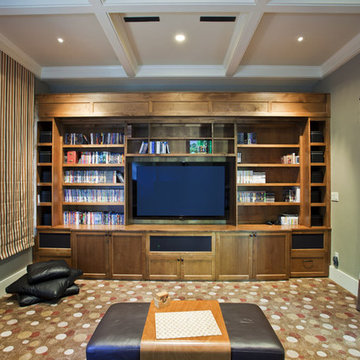
This home theatre features a pull down movie screen for the HD overhead projector. Behind the curtains on the right are sliding triple pane glass doors for sound insulation. The walls are insulated for sound as well.
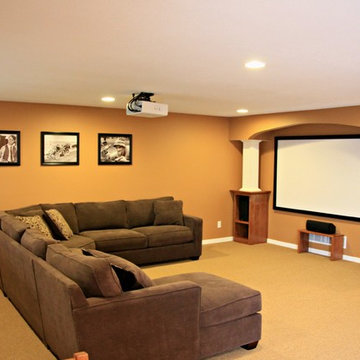
Lower Level Family Room 23x17
Custom 2- story craftsman style single family home. 4,200 sq ft 4 bed, 4 bath, 4 car, Hardwood floors, ceramic tile, 9’ ceilings, crown molding, knotty alder cab, white enamel ww, SS appl. Wet bar, theatre room, in floor heat, sound, security, screen porch, sprinkler, stone fireplace.
Arts and Crafts Home Theatre Design Photos
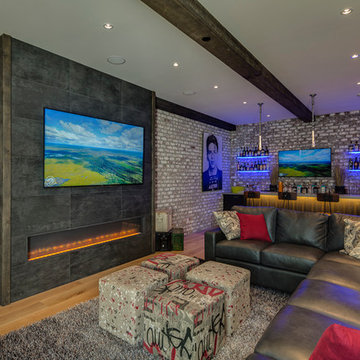
Beyond Beige Interior Design with Tavan Developments | www.beyondbeige.com | Ph: 604-876-3800
8
