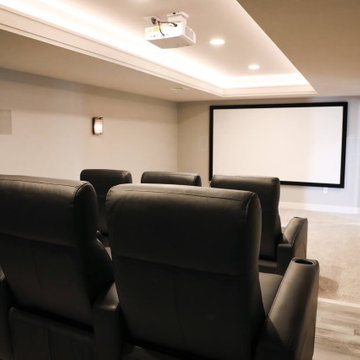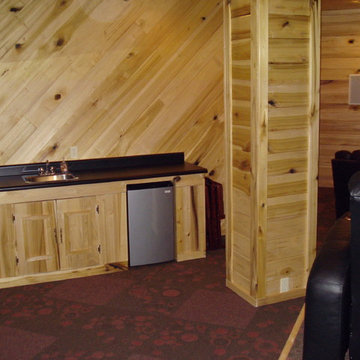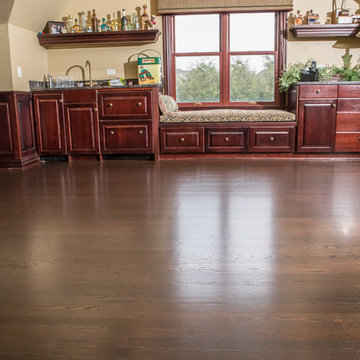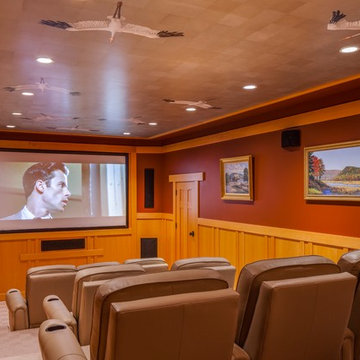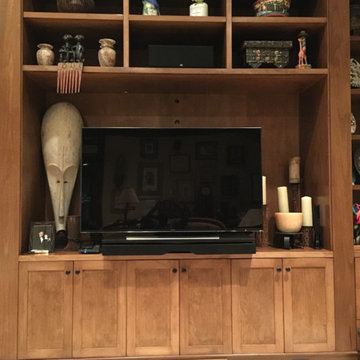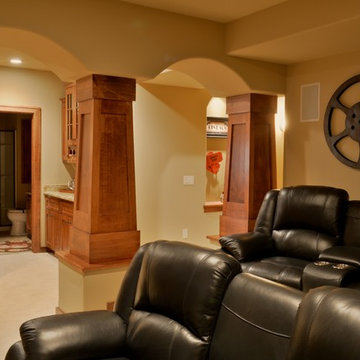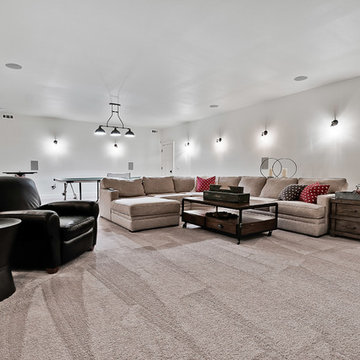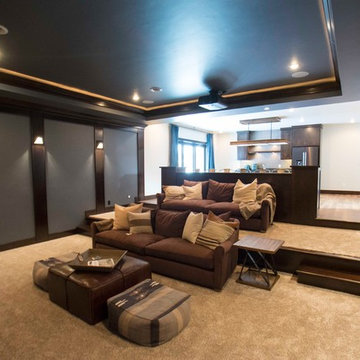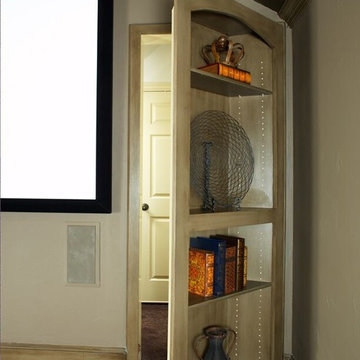Arts and Crafts Home Theatre Design Photos
Refine by:
Budget
Sort by:Popular Today
41 - 60 of 1,260 photos
Item 1 of 2
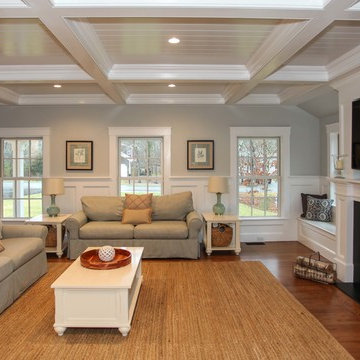
Cape Cod Home Builder - Floor plans Designed by CR Watson, Home Building Construction CR Watson, - Cape Cod General Contractor Greek Farmhouse Revival Style Home, Open Concept Floor plan, Coiffered Ceilings, Wainscoting Paneling, Victorian Era Wall Paneling, Built in Media Wall, Built in Fireplace, Bay Windows, Symmetrical Picture Windows, Wood Front Door, JFW Photography for C.R. Watson
Find the right local pro for your project
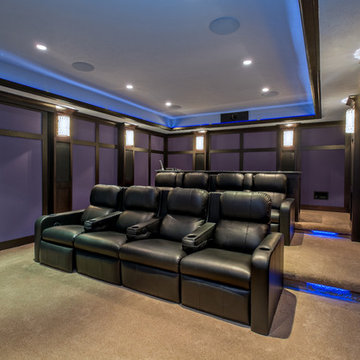
The theater ceiling was custom painted with the constellations, reveled in blacklight.
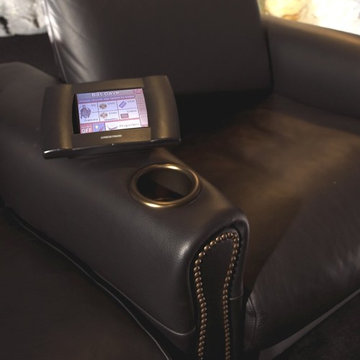
This project took themed theater to a whole new level. Brilliantly designed and detailed to replicate the feeling of being in a bat cave.
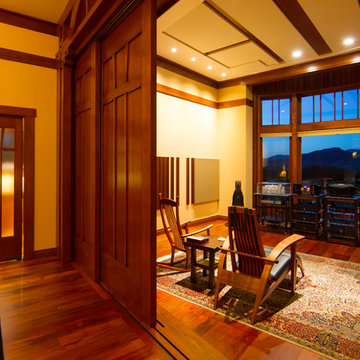
Perched atop a hill overlooking the picturesque Los Osos Valley, this project is an addition to an existing contemporary craftsman home. The clients, who are frequent entertainers and music aficionados, enjoyed their main residence for some time before deciding to add on what would become the entertainment space they had always dreamed of. The addition is situated adjacent to the main house, seamlessly connected by a new gallery breezeway. The breezeway, with views out to the hilltops beyond, acts as separate entry for guests during large parties. This new addition pays careful attention to the proportions of the main house, while taking cues from iconic craftsman homes like the Gamble House. Inside, vaulted ceilings and expertly crafted woodwork display a substantial vinyl music collection and state of the art stereo system. Open seating space, a beautifully detailed bar and fireplace make the space ideal for entertaining large groups. When they are not hosing parties, the clients utilize the space to enjoy their large classical music collection. Custom 12' sliding wood wall panels partition off a portion of the great room space to create an acoustically optimized music listening room. With careful attention to detail and craftsmanship throughout, this addition has surely become the gem of this quintessential Central Coast home.
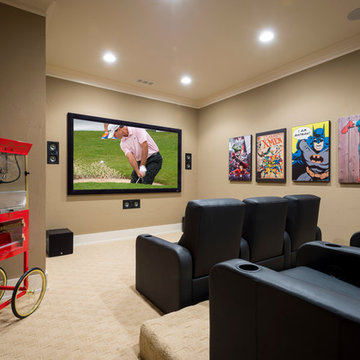
A Dillard-Jones Builders design – this home takes advantage of 180-degree views and pays homage to the home’s natural surroundings with stone and timber details throughout the home.
Photographer: Fred Rollison Photography
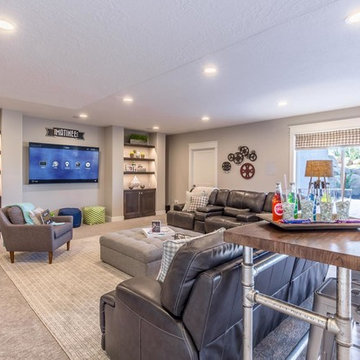
This beautifully built custom home by Willowood Homes featured a Control4 home entertainment and smart home system installed by Tym. This home was a finalist for 'Smart Home of the Year', Consumer Technology Association, CES 2017.
Photo by: Brad Montgomery
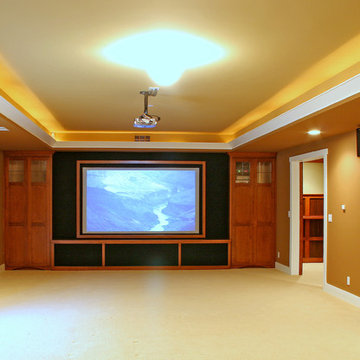
The home theater consists of a screen within a custom cabinet system that also houses the complete audio-visual equipment center. Speakers are nestled in custom benches with the sound cones discretely hidden behind fabric panels. The motor for the panel that hides the screen when not in use is behind a similar fabric panel. The furniture style cabinet has Shaker style doors with walnut peg inlays and leaded glass panels. There are multiple lighting "scenes" for ambiance; low-voltage lighting inside the crown molding, and recessed can lights are discretely placed so that they can provide an extra level of illumination when requires.
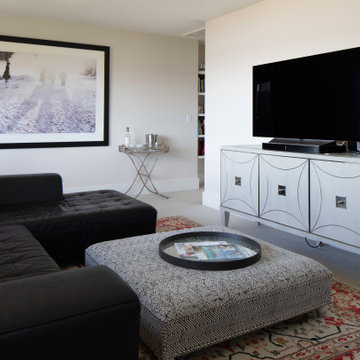
Existing Master bedroom on upper level was converted to a new Media Room, removing the distraction of TV from the main living space.
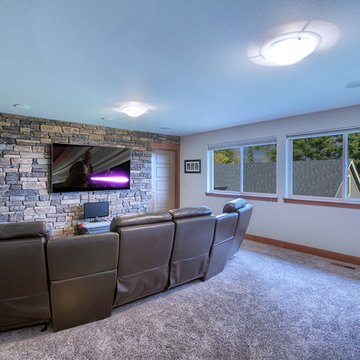
Bonus room turned man cave theatre room. (Stone: Montecito Cliffstone) PC Bill Johnson
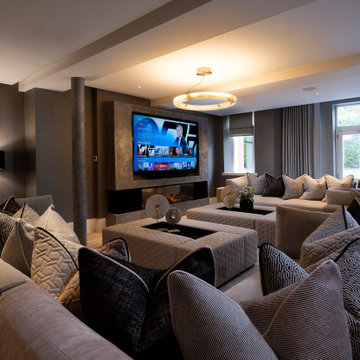
Despite natural light to one side of this lower ground floor, the space comes alive at night. The area is divided into a games area with glass wine cabinetry display pertaining the bar and pool table from this super relaxed media area with an array of lighting controls.
Arts and Crafts Home Theatre Design Photos
3

