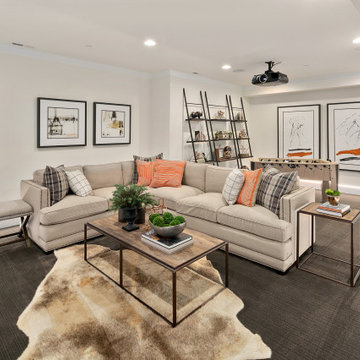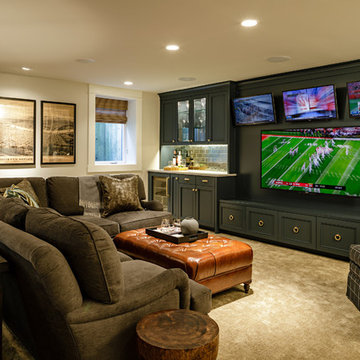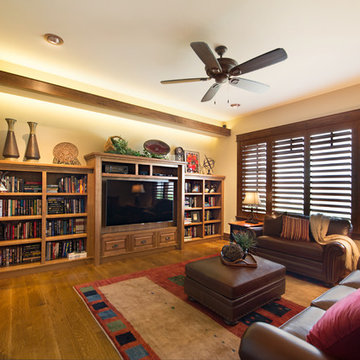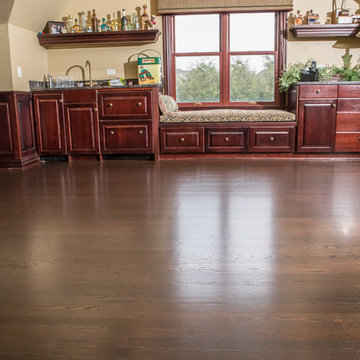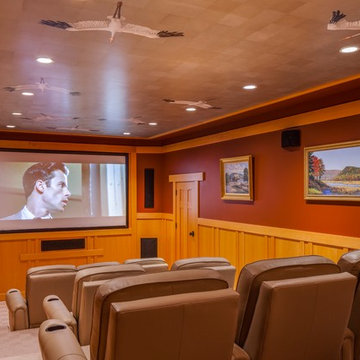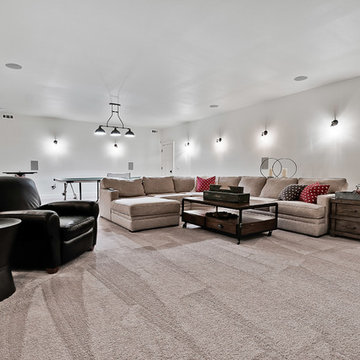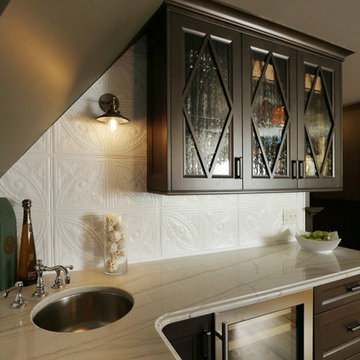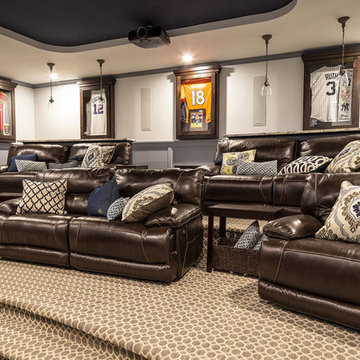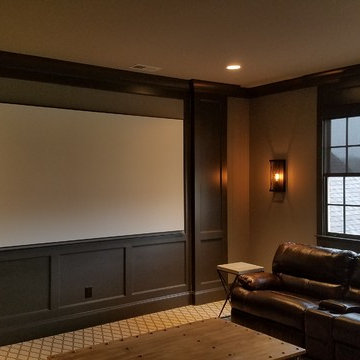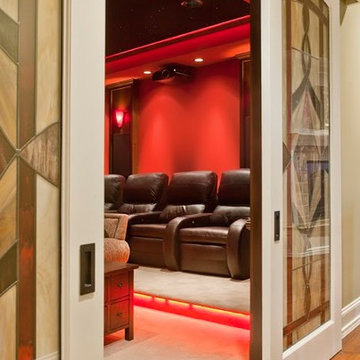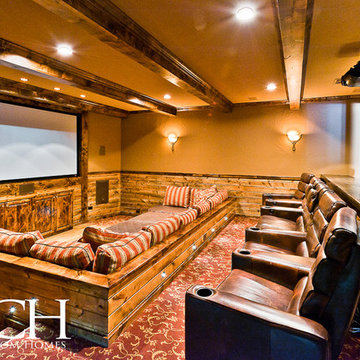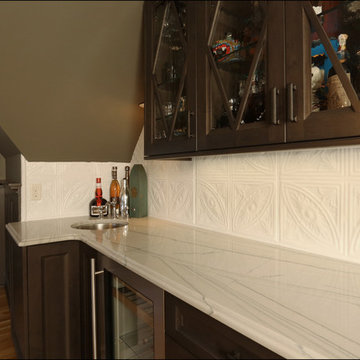Arts and Crafts Home Theatre Design Photos
Refine by:
Budget
Sort by:Popular Today
1 - 20 of 81 photos
Item 1 of 3
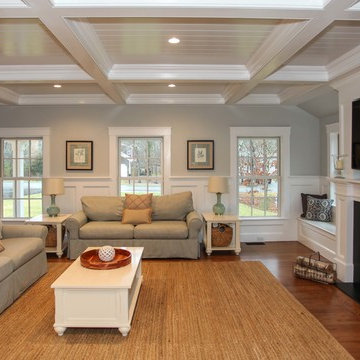
Cape Cod Home Builder - Floor plans Designed by CR Watson, Home Building Construction CR Watson, - Cape Cod General Contractor Greek Farmhouse Revival Style Home, Open Concept Floor plan, Coiffered Ceilings, Wainscoting Paneling, Victorian Era Wall Paneling, Built in Media Wall, Built in Fireplace, Bay Windows, Symmetrical Picture Windows, Wood Front Door, JFW Photography for C.R. Watson
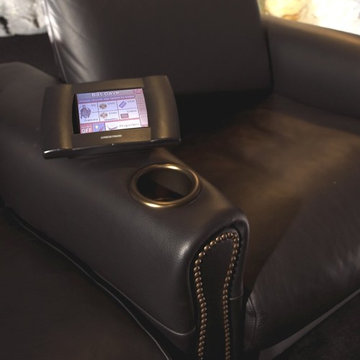
This project took themed theater to a whole new level. Brilliantly designed and detailed to replicate the feeling of being in a bat cave.
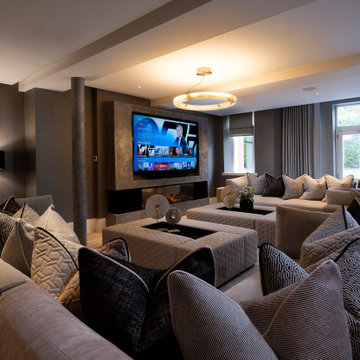
Despite natural light to one side of this lower ground floor, the space comes alive at night. The area is divided into a games area with glass wine cabinetry display pertaining the bar and pool table from this super relaxed media area with an array of lighting controls.
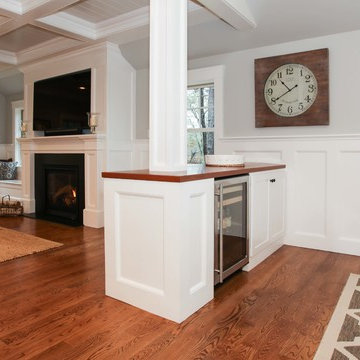
Cape Cod Home Builder - Floor plans Designed by CR Watson, Home Building Construction CR Watson, - Cape Cod General Contractor Greek Farmhouse Revival Style Home, Open Concept Floor plan, Built In Mini-barm Hand Cut Structural Frame, Coiffered Ceilings, Wainscoting Paneling, Victorian Era Wall Paneling, Built in Media Wall, Built in Fireplace, Bay Windows, Symmetrical Picture Windows, Wood Front Door, JFW Photography for C.R. Watson
JFW Photography for C.R. Watson
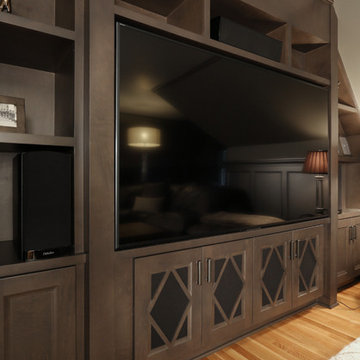
Irvington Attic Remodel - custom woodwork throughout by Pacific NW Cabinetry. Built in Media Cabinet
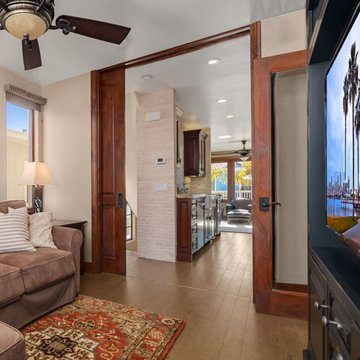
Second floor home theater. Full-height wood pocket doors keep space open while providing acoustic privacy when necessary. Doors also allow the space to have a secondary function as a bedroom suite.
Photo by homeowner
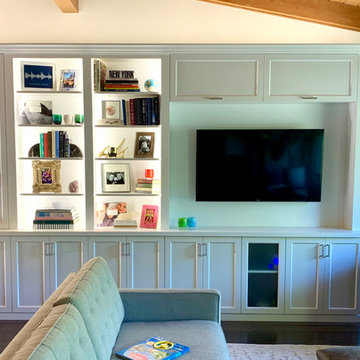
Romantic custom painted wall system for TV, entertainment and amazing storage. Doors by CalDoors of California. Designed and constructed by Malka and the fine team at RC Cabinets & Closets of Sonoma.
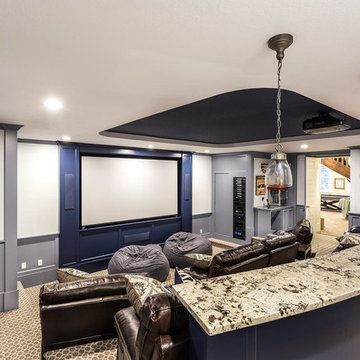
Home theatre with lots of seating. This is the place to watch sports in the house.
Arts and Crafts Home Theatre Design Photos
1
