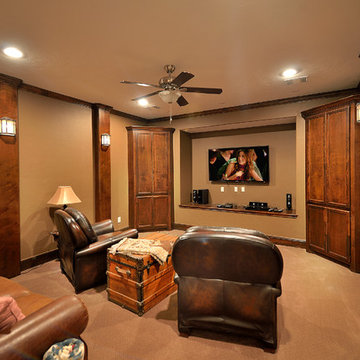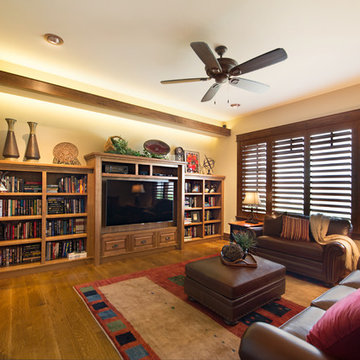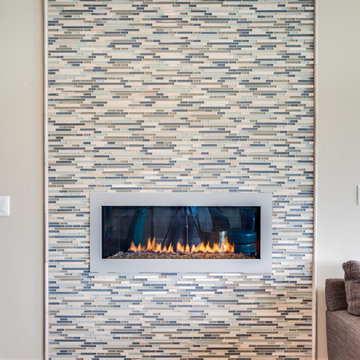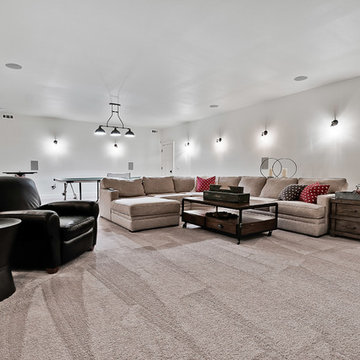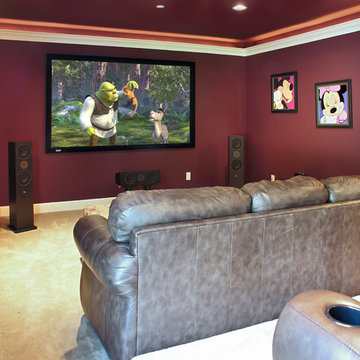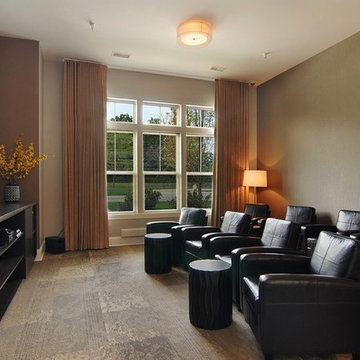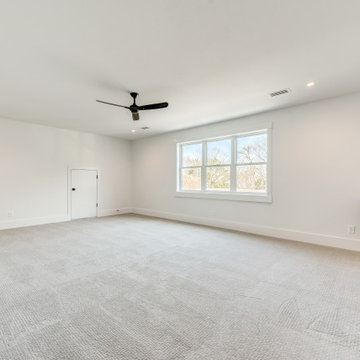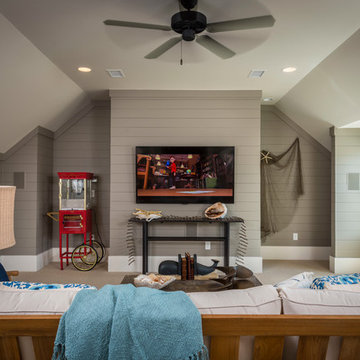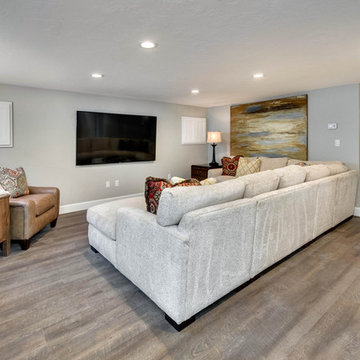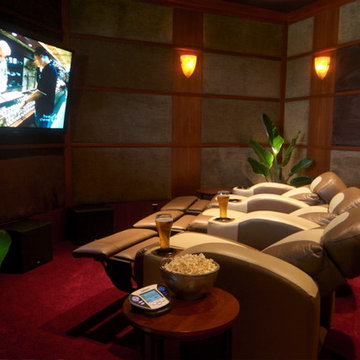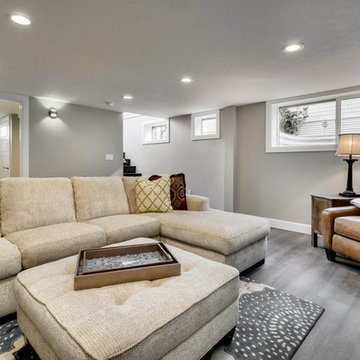Arts and Crafts Home Theatre Design Photos with a Wall-mounted TV
Sort by:Popular Today
1 - 20 of 77 photos
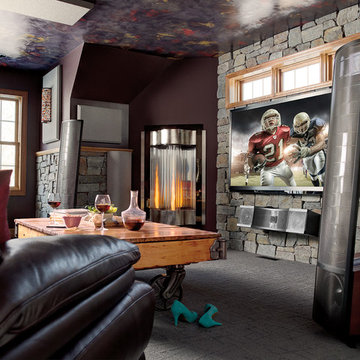
Unique shaped rooms can make it difficult to get your audio to sound just right. Thankfully, with the right speaker placement, acoustic treatments and a lot of know-how, any room can be a great sounding theater. Minnesota
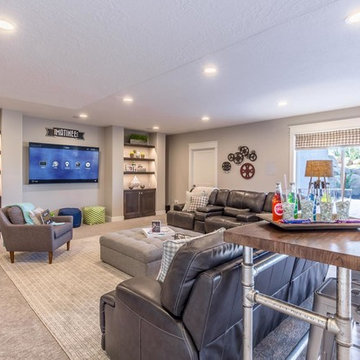
This beautifully built custom home by Willowood Homes featured a Control4 home entertainment and smart home system installed by Tym. This home was a finalist for 'Smart Home of the Year', Consumer Technology Association, CES 2017.
Photo by: Brad Montgomery
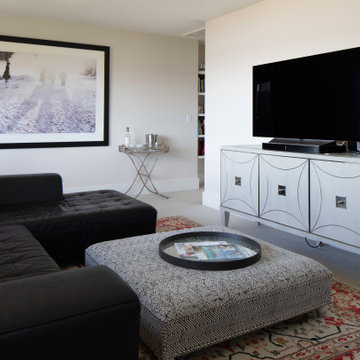
Existing Master bedroom on upper level was converted to a new Media Room, removing the distraction of TV from the main living space.
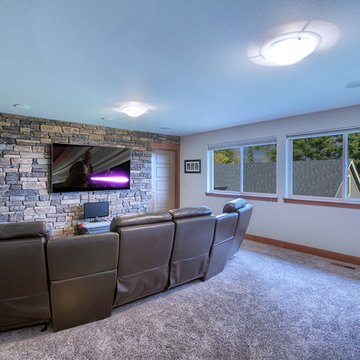
Bonus room turned man cave theatre room. (Stone: Montecito Cliffstone) PC Bill Johnson
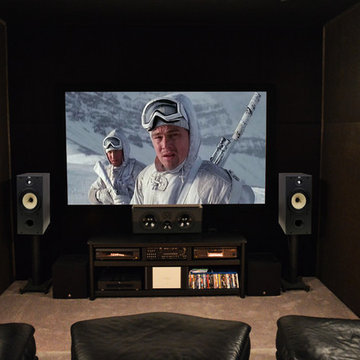
The hidden home theater is cozy, but the interior dimensions were designed using the 'Golden Room' acoustical dimensions. Specific acoustic treatments were applied to all of the interior surfaces. The result was sound that rivals any commercial cinema and an experience the homeowner enjoys weekly.
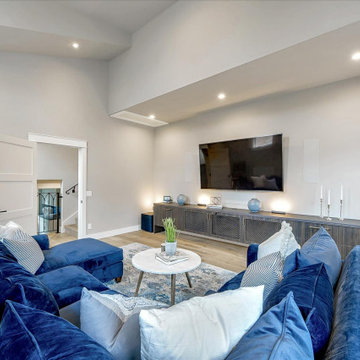
This open and airy family room has ample seating and a large, wall-mounted tv. The long entertainment cabinet houses unsightly electronics.
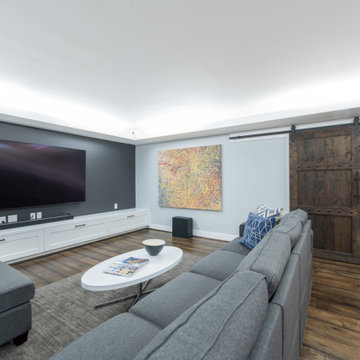
Completed in 2019, this is a home we completed for client who initially engaged us to remodeled their 100 year old classic craftsman bungalow on Seattle’s Queen Anne Hill. During our initial conversation, it became readily apparent that their program was much larger than a remodel could accomplish and the conversation quickly turned toward the design of a new structure that could accommodate a growing family, a live-in Nanny, a variety of entertainment options and an enclosed garage – all squeezed onto a compact urban corner lot.
Project entitlement took almost a year as the house size dictated that we take advantage of several exceptions in Seattle’s complex zoning code. After several meetings with city planning officials, we finally prevailed in our arguments and ultimately designed a 4 story, 3800 sf house on a 2700 sf lot. The finished product is light and airy with a large, open plan and exposed beams on the main level, 5 bedrooms, 4 full bathrooms, 2 powder rooms, 2 fireplaces, 4 climate zones, a huge basement with a home theatre, guest suite, climbing gym, and an underground tavern/wine cellar/man cave. The kitchen has a large island, a walk-in pantry, a small breakfast area and access to a large deck. All of this program is capped by a rooftop deck with expansive views of Seattle’s urban landscape and Lake Union.
Unfortunately for our clients, a job relocation to Southern California forced a sale of their dream home a little more than a year after they settled in after a year project. The good news is that in Seattle’s tight housing market, in less than a week they received several full price offers with escalator clauses which allowed them to turn a nice profit on the deal.
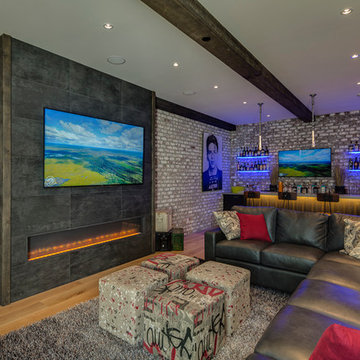
Beyond Beige Interior Design with Tavan Developments | www.beyondbeige.com | Ph: 604-876-3800
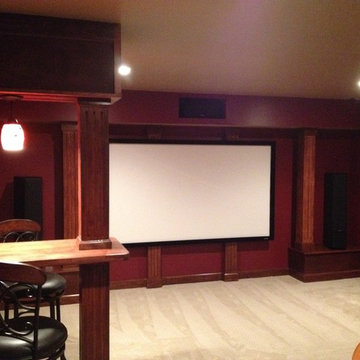
A converted home theater in a client's finished basement. All hand made fluted maple columns, stands, cafe table and base trim. The columsn were decorative, as well as to hide steel support columns. The maple stands provided accent as well as support for part of the theater sound system. Recessed and pendant lights added with dimmable switches.
Arts and Crafts Home Theatre Design Photos with a Wall-mounted TV
1
