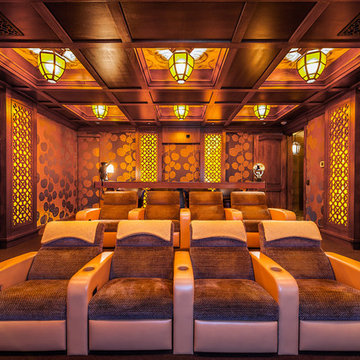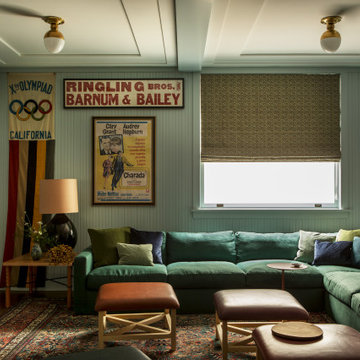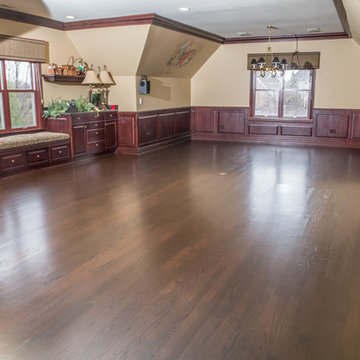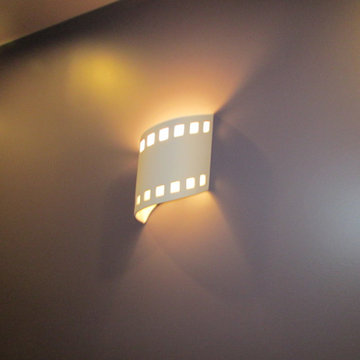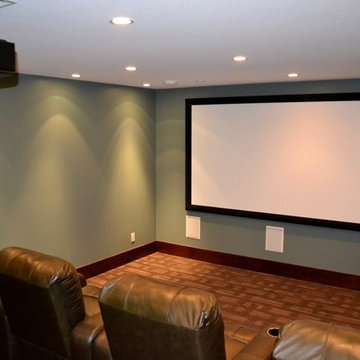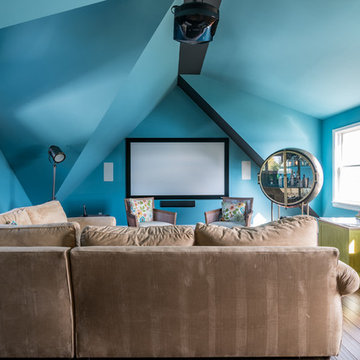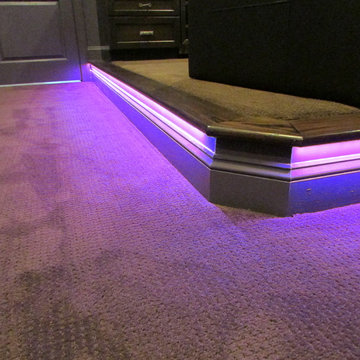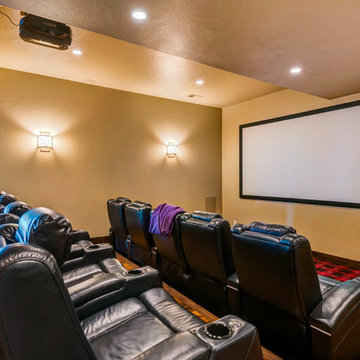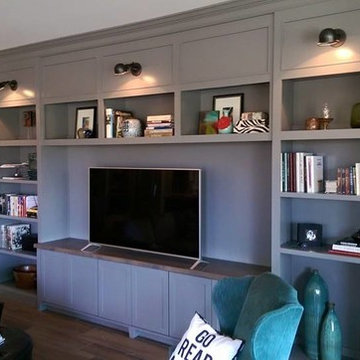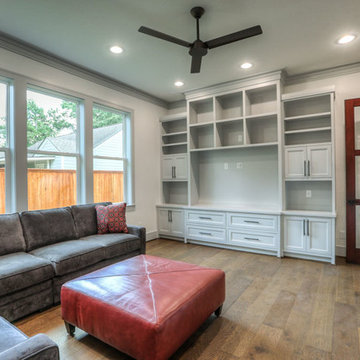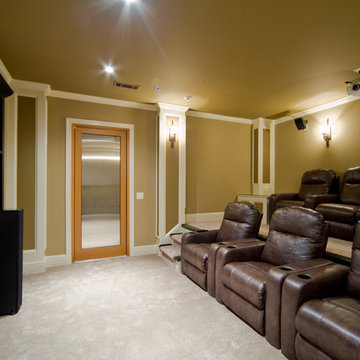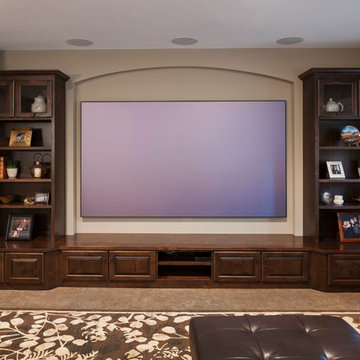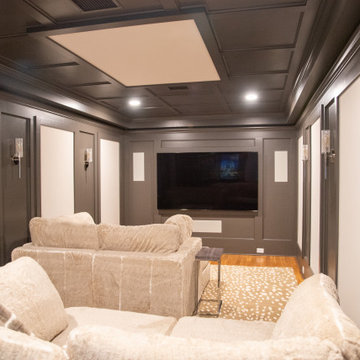Arts and Crafts Home Theatre Design Photos with Brown Floor
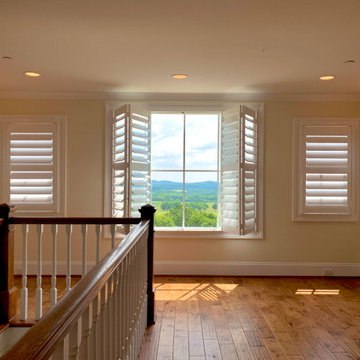
Enjoy the View! Custom-Crafted Wood Plantation Shutters proudly made in the USA.
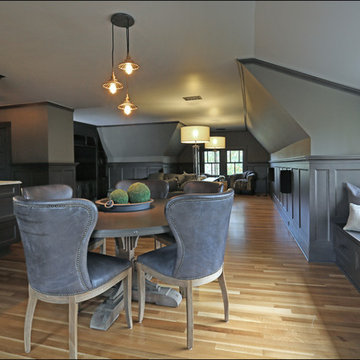
Irvington Attic Remodel - custom woodwork throughout by Pacific NW Cabinetry.
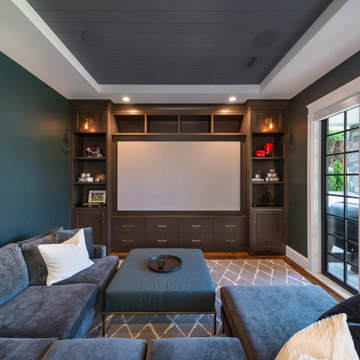
With two teen daughters, a one bathroom house isn’t going to cut it. In order to keep the peace, our clients tore down an existing house in Richmond, BC to build a dream home suitable for a growing family. The plan. To keep the business on the main floor, complete with gym and media room, and have the bedrooms on the upper floor to retreat to for moments of tranquility. Designed in an Arts and Crafts manner, the home’s facade and interior impeccably flow together. Most of the rooms have craftsman style custom millwork designed for continuity. The highlight of the main floor is the dining room with a ridge skylight where ship-lap and exposed beams are used as finishing touches. Large windows were installed throughout to maximize light and two covered outdoor patios built for extra square footage. The kitchen overlooks the great room and comes with a separate wok kitchen. You can never have too many kitchens! The upper floor was designed with a Jack and Jill bathroom for the girls and a fourth bedroom with en-suite for one of them to move to when the need presents itself. Mom and dad thought things through and kept their master bedroom and en-suite on the opposite side of the floor. With such a well thought out floor plan, this home is sure to please for years to come.
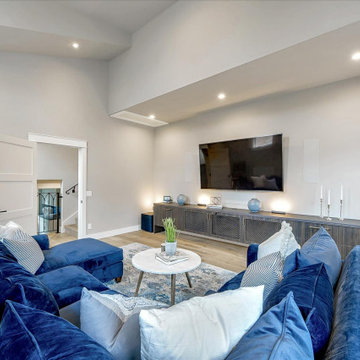
This open and airy family room has ample seating and a large, wall-mounted tv. The long entertainment cabinet houses unsightly electronics.
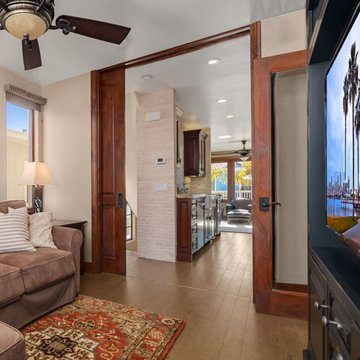
Second floor home theater. Full-height wood pocket doors keep space open while providing acoustic privacy when necessary. Doors also allow the space to have a secondary function as a bedroom suite.
Photo by homeowner
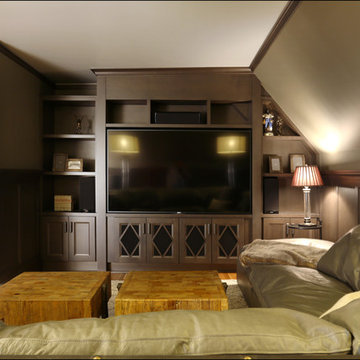
Irvington Attic Remodel - custom woodwork throughout by Pacific NW Cabinetry. Built in Media Cabinet
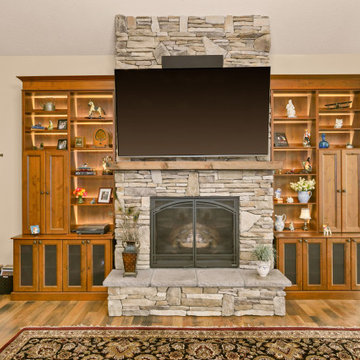
Directly across from the kitchen is the fireplace living room and home theater. Surround sound with option to look at the beautiful valley, a movie, or the amazing rock work surrounding the fireplace and hearth.
Arts and Crafts Home Theatre Design Photos with Brown Floor
1
