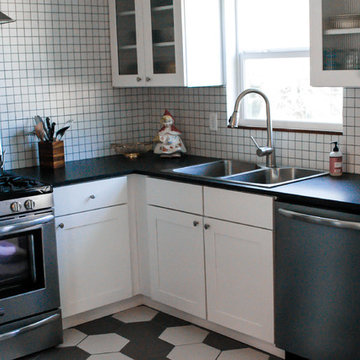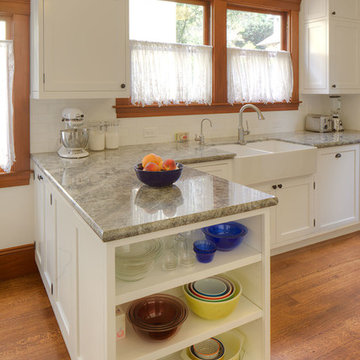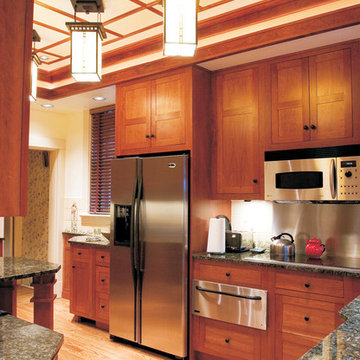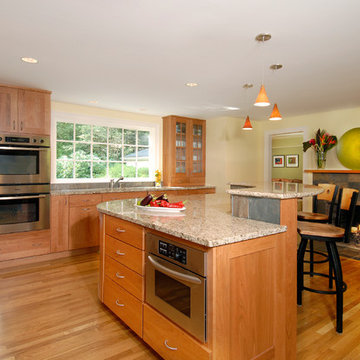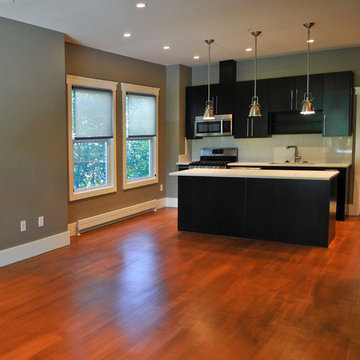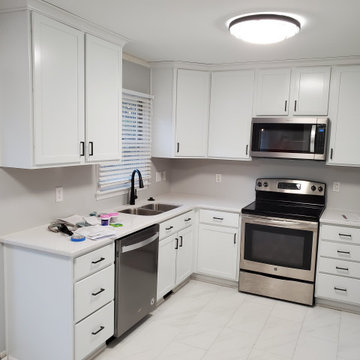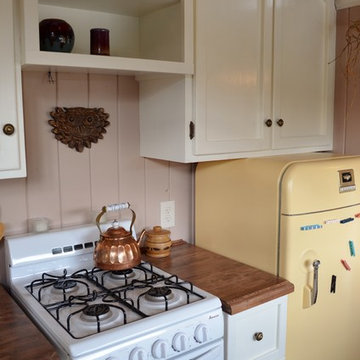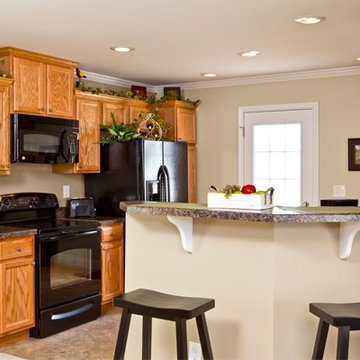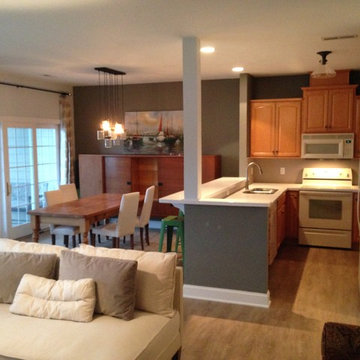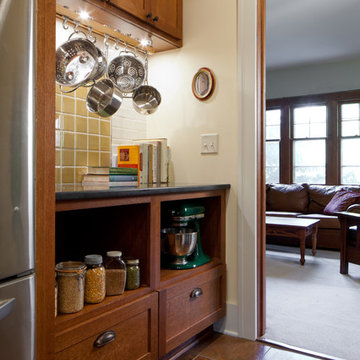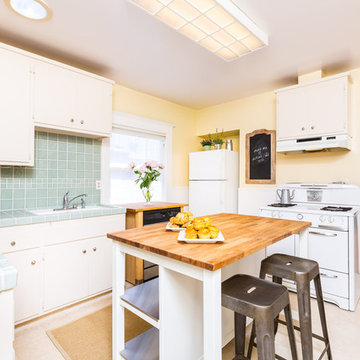Arts and Crafts Kitchen Design Ideas
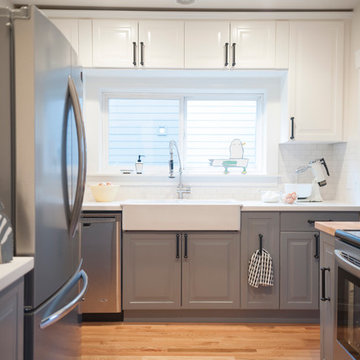
This was a flip for a developer client, who wanted to maximize the use of space in a small kitchen and with a minimal budget. The original kitchen was gutted, and the new kitchen built from scratch. He used appliances he had leftover from another job. Using grey cabinetry minimized the contrast of the stainless steel look, making the kitchen feel larger.
The kitchen was made of modified IKEA components. Awkward spaces between standard sized cabinets were filled in with wood trim. The two-toned approach made the kitchen seem larger with heavier grey on the bottom and lighter white on the top.
All furniture and accessories from the designer's own collection
Photography by Inger Klekacz
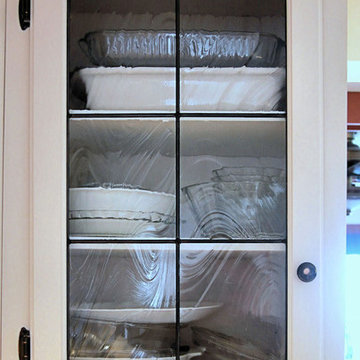
A bit better view...
Please note how we, and with our customer help a few quick measurements went the extra mile & used the existing shelf heights to ensure all the Horizontal Lead Came lined up.. It was well worth the effort to not create extra clutter with horizontal lines...
This project required three different sizes, which is no problem for us... The far left panel measured - 7-5/8" x 24-1/16", the next panel to the right of the Micro-Wave measured - 5-5/8" x 24-1/16", and the panel on the far right measured - 14-7/16" x 24-5/16".
.
All the Glass used was Spectrum Glass BR/CLEAR Clear Baroque. We finished the panels off with Dark Antique Patina Lead Came, which was a great match to their Oil-Rubbed Bronze hardware.
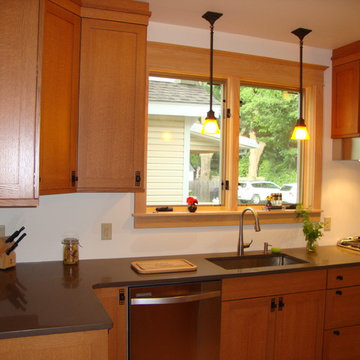
Wider window to allow more light into room. Matching house trim was create to be continuous through the home.
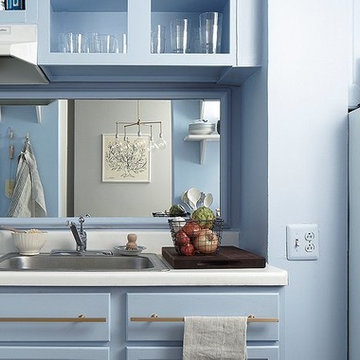
The Finished Kitchen Makeover AFTER: Megan assured me we could get a sophisticated, Danish-inspired look easily with a few clever reinterpretations of the list above. Even better, she said it would involve no demolition, permits, or having to stay elsewhere while my kitchen was in ruins. “You might look at a less-than-beautiful kitchen and think ripping out cabinets or tearing up floors is the only solution,” says Megan. “But I wanted to show how truly transforming a total wash of paint color can be. It has the power to unify disparate finishes and forgives any imperfections.”
Here’s the step-by-step evolution of my hovel of a kitchen into a dead ringer for the Danish beauty.
Photos by Lesley Unruh.
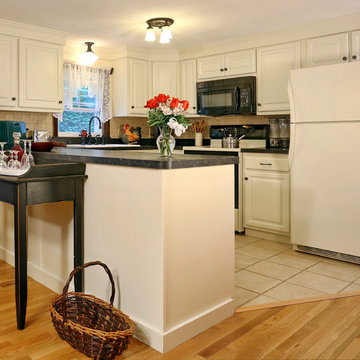
Wilstonart Laminate countertops are not your father's Formica. Its a whole new dimension of durability and fashion. Very sleek and will last a lifetime. The white contrasts beautifully and gives the kitchen a contemporary edgy feel.
David Glasofer
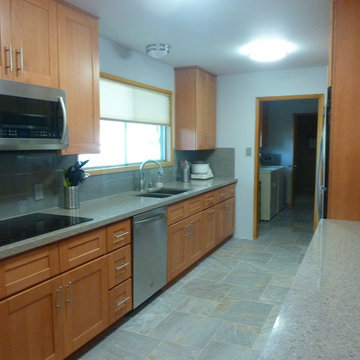
The sink wall after. The wall cabinets no longer butt up next to the window frame which allows the frame to stand on its own rather than blending in to the cabinets. Two stacks of drawers on either side of the cooktop give plenty of organized storage. A pull-out trash can to the right of the sink is great for cleaning convenience. The cabinet over the cooktop has been shortened and can now hold a microwave.
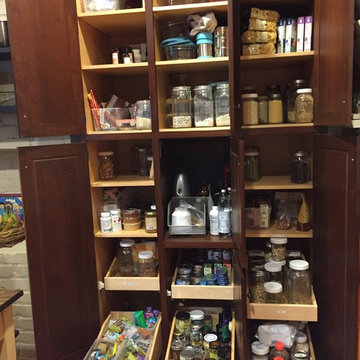
Even though this before-Blisshaus kitchen already uses mason jars, there's lots and lots of room for improvement.
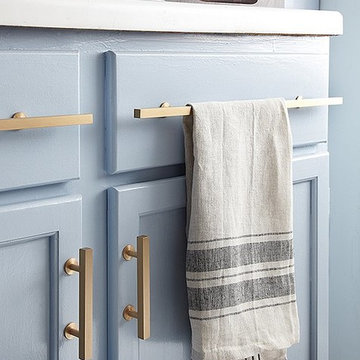
Bonus Solution: Working Hardware AFTER: Megan added sleek, brushed-brass cabinet pulls to give the remaining cabinet fronts an upgrade. For the two nonworking drawers that front the sink, she fitted two extra-long pulls, and now I have a great place to hang dish towels.
Photos by Lesley Unruh.
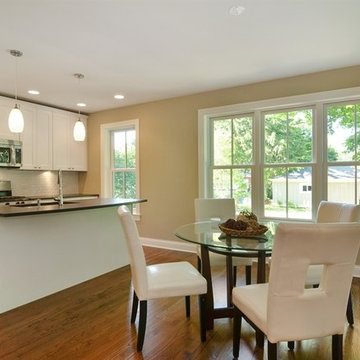
Kitchen and Breakfast Room combined at the rear of the house with new large windows looking onto the expansive backyard.
Photos Courtesy of The Thomas Team of @Properties Evanston
Arts and Crafts Kitchen Design Ideas
1
