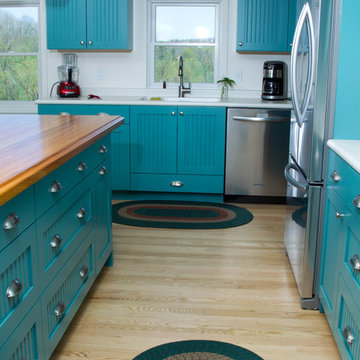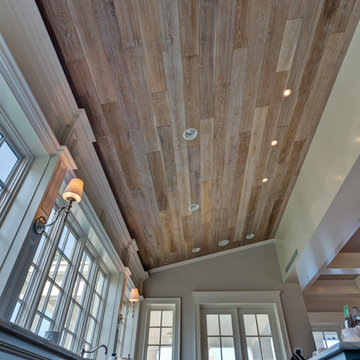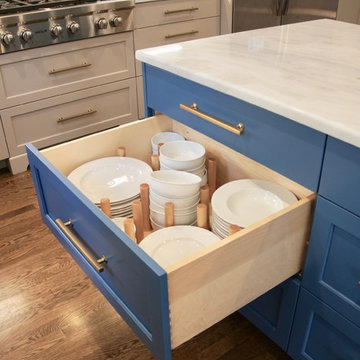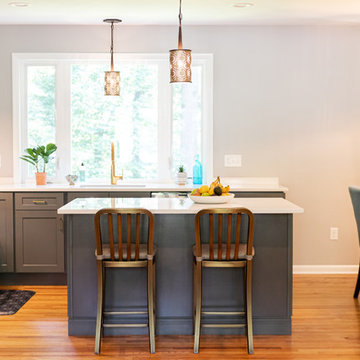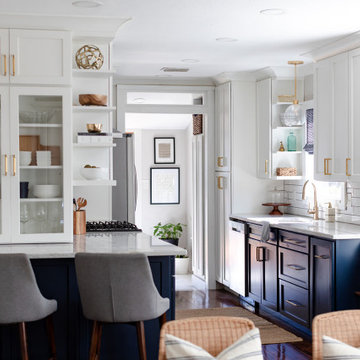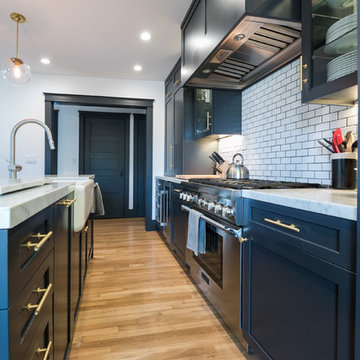Arts and Crafts Kitchen with Blue Cabinets Design Ideas
Refine by:
Budget
Sort by:Popular Today
1 - 20 of 777 photos
Item 1 of 3

We expanded this 1974 home from 1,200 square feet to 1,600 square feet with a new front addition and large kitchen remodel! This home was in near-original condition, with dark wood doors & trim, carpet, small windows, a cramped entry, and a tiny kitchen and dining space. The homeowners came to our design-build team seeking to increase their kitchen and living space and update the home's style with durable new finishes. "We're hard on our home!", our clients reminded us during the design phase of the project. The highlight of this project is the entirely remodeled kitchen, which rests in the combined footprint of the original small kitchen and the dining room. The crisp blue and white cabinetry is balanced against the warmth of the wide plank hardwood flooring, custom-milled wood trim, and new wood ceiling beam. This family now has space to gather around the large island, designed to have a useful function on each side. The entertaining sides of the island host bar seating and a wine refrigerator and built-in bottle storage. The cooking and prep sides of the island include a bookshelf for cookbooks --perfectly within reach of the gas cooktop and double ovens-- and a microwave drawer across from the refrigerator; only a step away to reheat meals.

3,400 sf home, 4BD, 4BA
Second-Story Addition and Extensive Remodel
50/50 demo rule
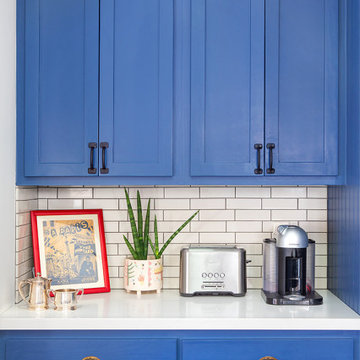
This counter area between the wall and refrigerator makes a good appliance garage on the white quartz countertop. With high ceilings we took the cabinets all the way up, and mixed the brass bin pulls with simple black wrought-iron handles and knobs to accommodate the different cabinet sizes.
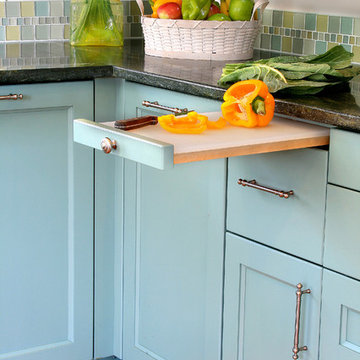
Pull out cutting board makes sandwich making easier than reaching over the counter. The cutting board has a removable top for easy cleaning.
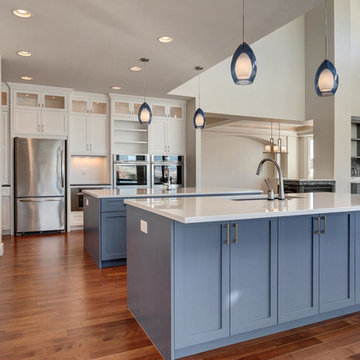
New residential project completed in Parker, Colorado in early 2016 This project is well sited to take advantage of tremendous views to the west of the Rampart Range and Pikes Peak. A contemporary home with a touch of craftsman styling incorporating a Wrap Around porch along the Southwest corner of the house.
Photographer: Nathan Strauch at Hot Shot Pros

This 2-story home with first-floor owner’s suite includes a 3-car garage and an inviting front porch. A dramatic 2-story ceiling welcomes you into the foyer where hardwood flooring extends throughout the main living areas of the home including the dining room, great room, kitchen, and breakfast area. The foyer is flanked by the study to the right and the formal dining room with stylish coffered ceiling and craftsman style wainscoting to the left. The spacious great room with 2-story ceiling includes a cozy gas fireplace with custom tile surround. Adjacent to the great room is the kitchen and breakfast area. The kitchen is well-appointed with Cambria quartz countertops with tile backsplash, attractive cabinetry and a large pantry. The sunny breakfast area provides access to the patio and backyard. The owner’s suite with includes a private bathroom with 6’ tile shower with a fiberglass base, free standing tub, and an expansive closet. The 2nd floor includes a loft, 2 additional bedrooms and 2 full bathrooms.
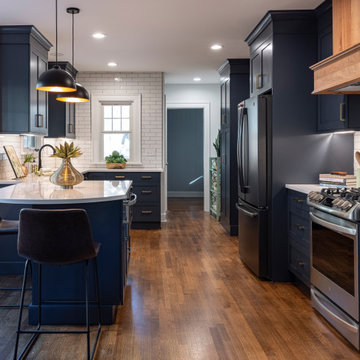
This bungalow kitchen was reincarnated by removing a wall between the kitchen and dining nook. By offsetting the peninsula cabinets there is room for seating and a generous new countertop area. The dark navy cabinets and white subway tile are a classic pairing in keeping with the age of the home. The clean lines of the natural Cherry Wood Hood brings warmth and harmony with the warm wood tones of the floor.

This is a kitchen remodel in a Craftsman style home located in the Highland Park neighborhood of Los Angeles, CA. Photo: Meghan Bob Photography
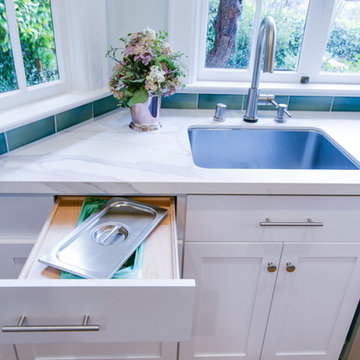
In this remodel of a very small kitchen, we designed it to claim every bit of space. The kitchen was opened up to the dining room and windows were added toward the back yard for a sense of a larger space.
https://saikleyarchitects.com/portfolio/cottage-kitchen/
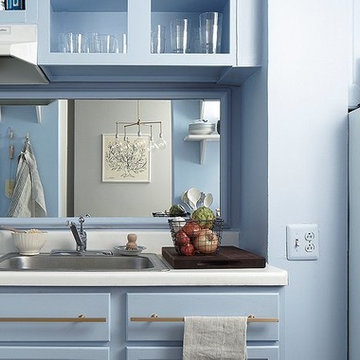
The Finished Kitchen Makeover AFTER: Megan assured me we could get a sophisticated, Danish-inspired look easily with a few clever reinterpretations of the list above. Even better, she said it would involve no demolition, permits, or having to stay elsewhere while my kitchen was in ruins. “You might look at a less-than-beautiful kitchen and think ripping out cabinets or tearing up floors is the only solution,” says Megan. “But I wanted to show how truly transforming a total wash of paint color can be. It has the power to unify disparate finishes and forgives any imperfections.”
Here’s the step-by-step evolution of my hovel of a kitchen into a dead ringer for the Danish beauty.
Photos by Lesley Unruh.

The homeowners of this wanted to create an informal year-round residence for their active family that reflected their love of the outdoors and time spent in ski and camping lodges. The result is a luxurious, yet understated, comfortable kitchen/dining area that exudes a feeling of warmth and relaxation. The open floor plan offers views throughout the first floor, while large picture windows integrate the outdoors and fill the space with light. A door to the three-season room offers easy access to an outdoor kitchen and living area. The dark wood floors, cabinets with natural wood grain, leathered stone counters, and coffered ceilings offer the ambiance of a 19th century mountain lodge, yet this is combined with painted wainscoting and woodwork to brighten and modernize the space. A blue center island in the kitchen adds a fun splash of color, while a gas fireplace and lit upper cabinets adds a cozy feeling. A separate butler’s pantry contains additional refrigeration, storage, and a wine cooler. Challenges included integrating the perimeter cabinetry into the crown moldings and coffered ceilings, so the lines of millwork are aligned through multiple living spaces. In particular, there is a structural steel column on the corner of the raised island around which oak millwork was wrapped to match the living room columns. Another challenge was concealing second floor plumbing in the beams of the coffered ceiling.
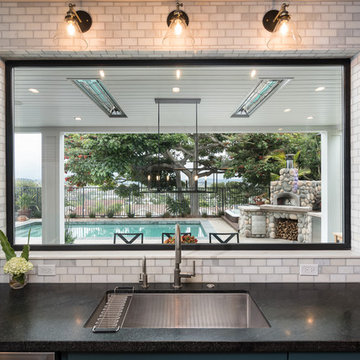
3,400 sf home, 4BD, 4BA
Second-Story Addition and Extensive Remodel
50/50 demo rule
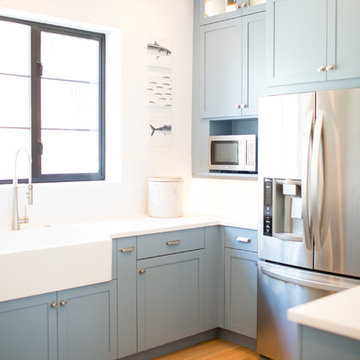
This The house was built in 1923 and is a classic Denver bungalow style home. The homeowners have an eclectic north-eastern casual style in the home. It is very New England-esk.
This is a custom paint color, Sherman Williams Pool House. The cabinets are Executive frameless. The door style is Park Avenue which is a shaker style. The countertops are Q-quartz Arctic White. The backsplash is a beautiful white subway tile.
The homeowners favorite feature of the kitchen was a happy accident in the pantry area where we created a coffee station.
The house is off Colfax in Denver in the up and coming neighborhoods that are being revitalized in the area.
Arts and Crafts Kitchen with Blue Cabinets Design Ideas
1
