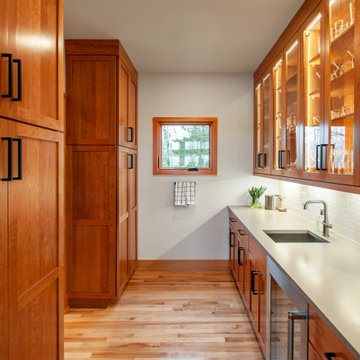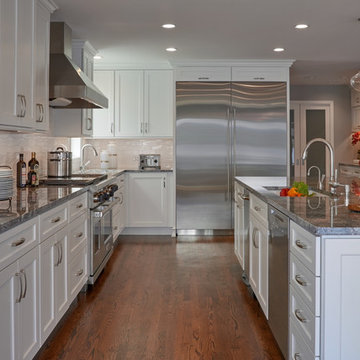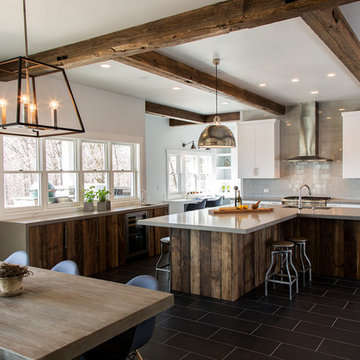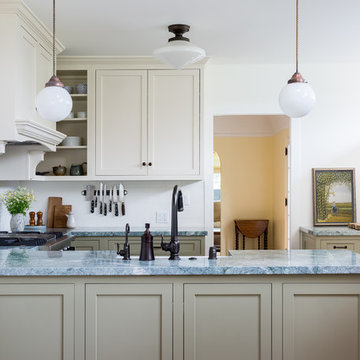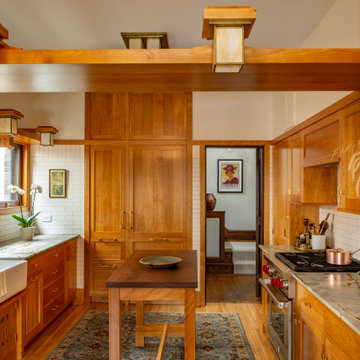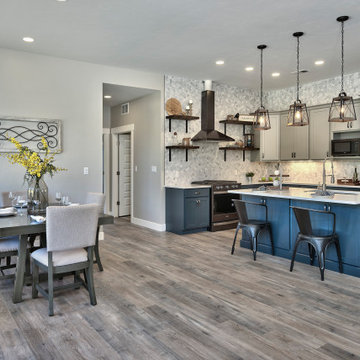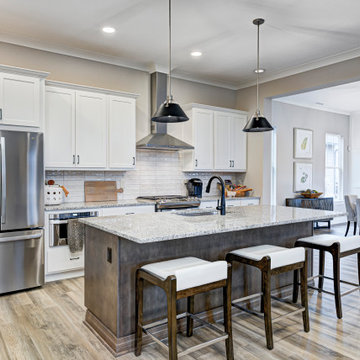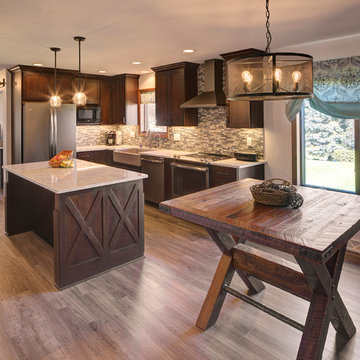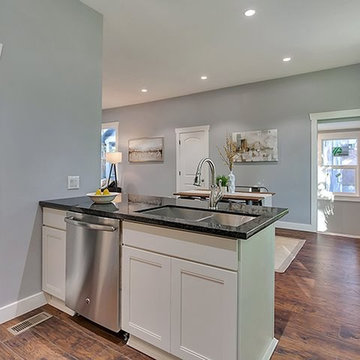Arts and Crafts Kitchen with Grey Benchtop Design Ideas
Refine by:
Budget
Sort by:Popular Today
101 - 120 of 1,942 photos
Item 1 of 3
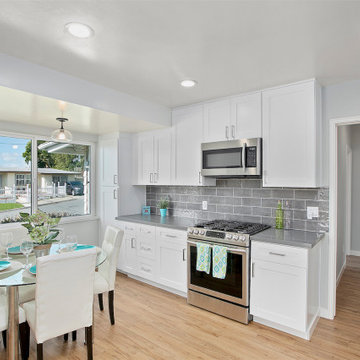
House was staged by independent staging company. Balboa Design Group did not select any of the furnishings or accessories pictured.
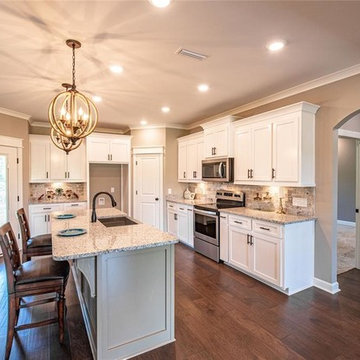
Beautiful cabinets from John Griggs Custom Cabinetry. White with graite countertops.
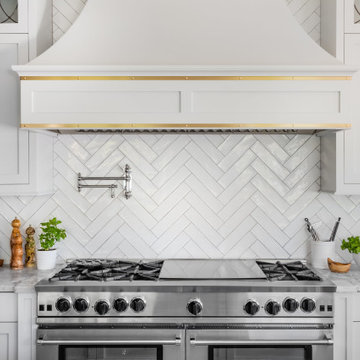
Neatly outfitted pantry concealed behind furniture-style doors, resembling a built-in armoire.
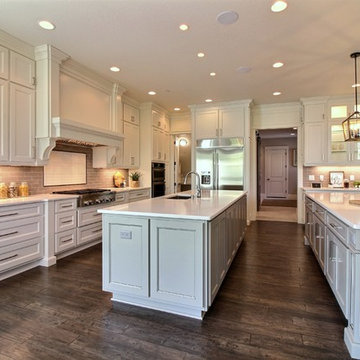
Paint Colors by Sherwin Williams
Interior Body Color : Agreeable Gray SW 7029
Interior Trim Color : Northwood Cabinets’ Jute
Interior Timber Stain : Northwood Cabinets’ Custom Jute
Stone by Eldorado Stone
Interior Stone : Cliffstone in Boardwalk
Hearthstone : Earth
Flooring & Tile Supplied by Macadam Floor & Design
Hardwood by Provenza Floors
Hardwood Product : African Plains in Black River
Kitchen Tile Backsplash by Bedrosian’s
Tile Backsplash Product : Uptown in Charcoal
Kitchen Backsplash Accent by Z Collection Tile & Stone
Backsplash Accent Product : Maison ni Gamn Pigalle
Slab Countertops by Wall to Wall Stone
Kitchen Island & Perimeter Product : Caesarstone Calacutta Nuvo
Faucets & Shower-Heads by Delta Faucet
Sinks by Decolav
Kitchen Appliances by JennAir & Best Range Hood
Cabinets by Northwood Cabinets
Exposed Beams & Built-In Cabinetry Colors : Jute
Kitchen Island Color : Cashmere
Windows by Milgard Windows & Doors
Product : StyleLine Series Windows
Supplied by Troyco
Lighting by Globe Lighting / Destination Lighting
Doors by Western Pacific Building Materials
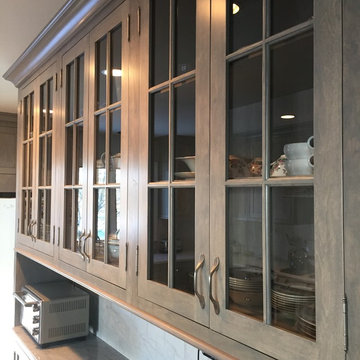
A close up of this custom 13" deep hutch, which gives this kitchen additional storage and counter space for small appliances. Paneled on each side, but open and airy in the middle!
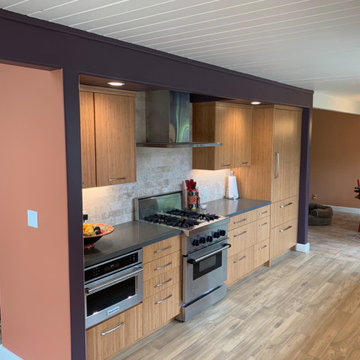
Panoramic doors to open up the modern kitchen making an airy, free-flowing space.
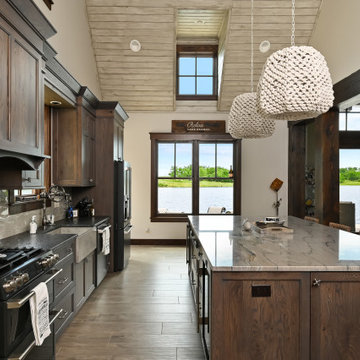
The cottage consists of two bedrooms, one bathroom, an open concept kitchen, and living/dining area featuring nautical references throughout.
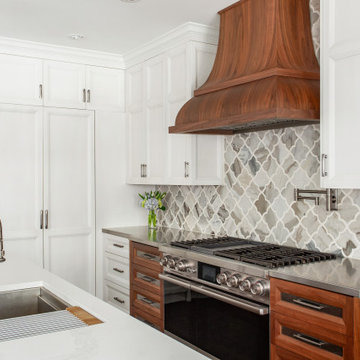
Avid cooks and entertainers purchased this 1925 Tudor home that had only been partially renovated in the 80's. Cooking is a very important part of this hobby chef's life and so we really had to make the best use of space and storage in this kitchen. Modernizing while achieving maximum functionality, and opening up to the family room were all on the "must" list, and a custom banquette and large island helps for parties and large entertaining gatherings.
Cabinets are from Cabico, their Elmwood series in both white paint, and walnut in a natural stained finish. Stainless steel counters wrap the perimeter, while Caesarstone quartz is used on the island. The seated part of the island is walnut to match the cabinetry. The backsplash is a mosaic from Marble Systems. The shelving unit on the wall is custom built to utilize the small wall space and get additional open storage for everyday items.
A 3 foot Galley sink is the main focus of the island, and acts as a workhorse prep and cooking space. This is aired with a faucet from Waterstone, with a matching at the prep sink on the exterior wall and a potfiller over the Dacor Range. Built-in Subzero Refrigerator and Freezer columns provide plenty of fresh food storage options. In the prep area along the exterior wall, a built in ice maker, microwave drawer, warming drawer, and additional/secondary dishwasher drawer helps the second cook during larger party prep.
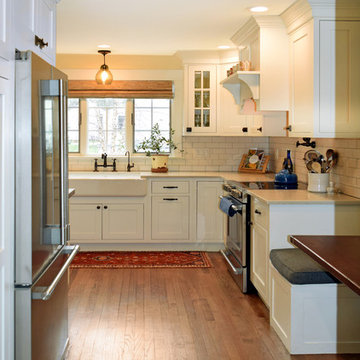
Multi-room interior renovation. Our clients made beautiful selections throughout for their Craftsman style home. Kitchen includes, crisp, clean white shaker cabinets, oak wood flooring, subway tile, eat-in breakfast nook, stainless appliances, calcatta grey quartz counterops, and beautiful custom butcher block. Back porch converted to mudroom with locker storage, bench seating, and durable COREtec flooring. Two smaller bedrooms were converted into gorgeous master suite with newly remodeled master bath. Second story children's bathroom was a complete remodel including double pedestal sinks, porcelain flooring and new fixtures throughout.
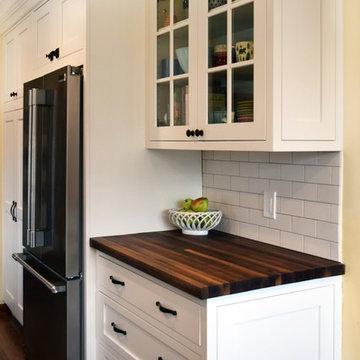
Multi-room interior renovation. Our clients made beautiful selections throughout for their Craftsman style home. Kitchen includes, crisp, clean white shaker cabinets, oak wood flooring, subway tile, eat-in breakfast nook, stainless appliances, calcatta grey quartz counterops, and beautiful custom butcher block. Back porch converted to mudroom with locker storage, bench seating, and durable COREtec flooring. Two smaller bedrooms were converted into gorgeous master suite with newly remodeled master bath. Second story children's bathroom was a complete remodel including double pedestal sinks, porcelain flooring and new fixtures throughout.

1895 kitchen updated with shaker style cabinets, Oakmoss green cabinets and quartzite countertops in Hyde Park Missouri in Kansas City.
Arts and Crafts Kitchen with Grey Benchtop Design Ideas
6
