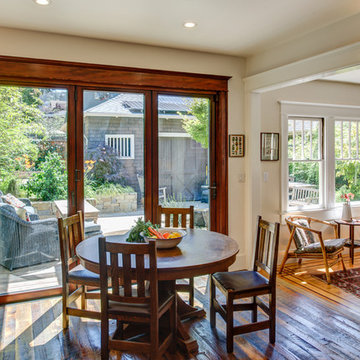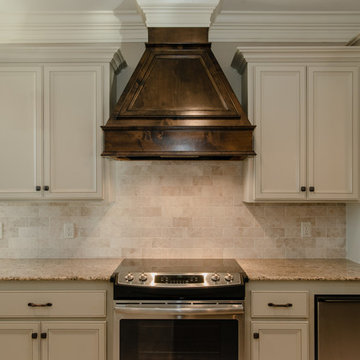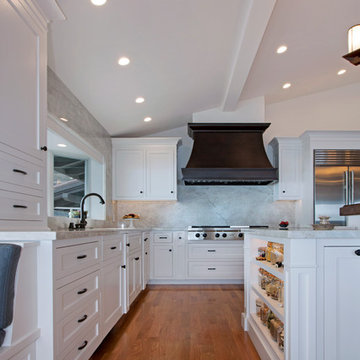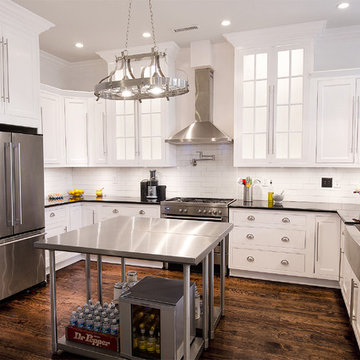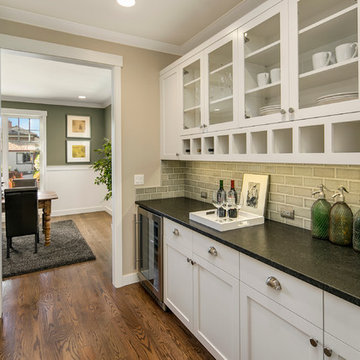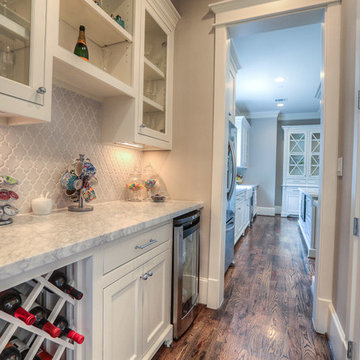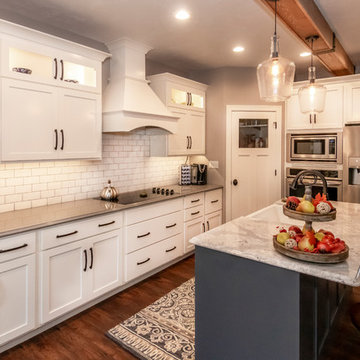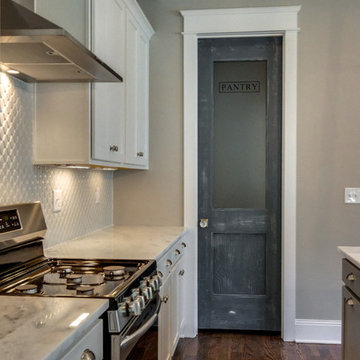Arts and Crafts Kitchen Pantry Design Ideas
Refine by:
Budget
Sort by:Popular Today
141 - 160 of 1,296 photos
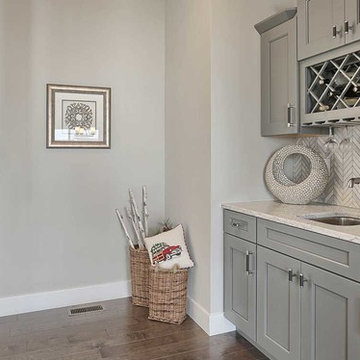
This 2-story home with inviting front porch includes a 2-car garage with mudroom entry complete with a pantry and built-in lockers. Off of the foyer is the living room to the right, and to the left, the formal dining room with elegant coffered ceiling detail. A convenient butler’s pantry connects the dining room to the kitchen featuring stainless steel appliances and quartz countertops with tile backsplash. The kitchen, in turn, opens to the sunny breakfast area with sliding glass door access to the patio. Adjacent to the breakfast area is the open great room, warmed by a gas fireplace featuring stone surround and stylish shiplap detail above the mantel. Also on the first floor is a study, quietly tucked down a hall way. The 2nd floor boasts all 4 bedrooms and 2 full bathrooms, as well as a convenient laundry room and a large raised rec room. The spacious owner’s suite includes a private bathroom with double bowl vanity, 5’ tile shower, a free-standing tub, and an expansive closet.
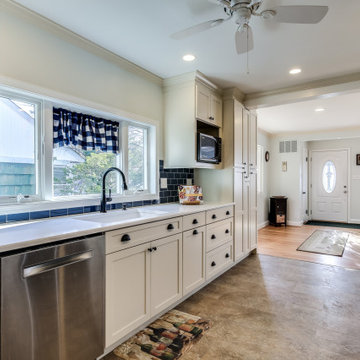
A narrow cape cod galley kitchen transformed to a functional space that flows freely into the adjoining entertaining areas. In removing one wall and opening another to create a bar pass-through, this cape cod is now the talk of town and enjoyed by the whole family of up to 50 people gatherings! wow!
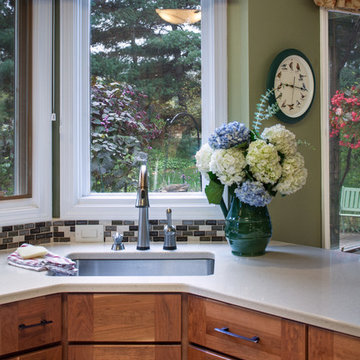
This touch faucet sink comes with a view of spring gardens and bird baths! Natural cherry cabinetry with craftsman style cabinet hardware contrasts with white quartz countertops. Green walls, red kitchen valances and a crackle glass backsplash add color and classic style to the newly remodeled space. Fred Golden Photography©
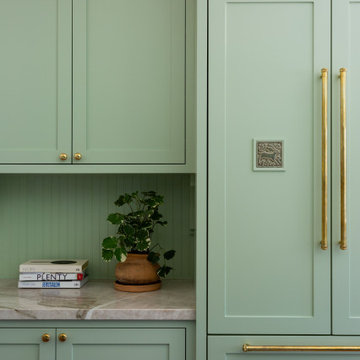
Since it was built in 1910 by Alfred and Grace Hare this home has been lovingly cared for by it’s past and present owners, and for that care it was declared a Los Angeles Historic Cultural Monument. The home’s charm is everywhere: stone porch, shingles, original wood wainscoting and trims, glass buffet, but our clients’ young family had desperately outgrown the tiny kitchen. With thought, care, and quality workmanship an addition at the rear afforded them a new kitchen and main bedroom suite. Hive Home designed the kitchen to marry modern function with the home’s historic whimsy, creating a fresh space that feels right at home. The main bath is a soothing respite with a custom colored historic tile floor and a generous shower space. So many subtle details were decided on (keep an eye out for the hares), and we couldn’t be more thrilled with the result. We hope our clients love their new space for many happy years to come!
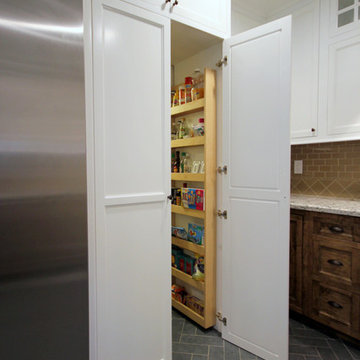
These clients are great friends of mine, so I really wanted to help them make their remodel special. They recently purchased an historic Craftsman style home in the Claremont Village that required a complete remodel. The kitchen was an area that I helped out the most. It is set in a part of the house that doesn’t get a lot of natural light, so I wanted to keep it light and airy. I didn’t want to do an all white kitchen, so we opted for two tone cabinets, which I absolutely love! We had them custom made and stained a neutral medium brown. There was an empty space under the stairs that I turned into a “secret” walk-in pantry, which is completely nondescript when the doors are closed. The counters are Praa Sands from Cambria, the Roman Shade was custom made from fabric found at the LA fabric district and the back splash is an arrangement of glass subway tiles.
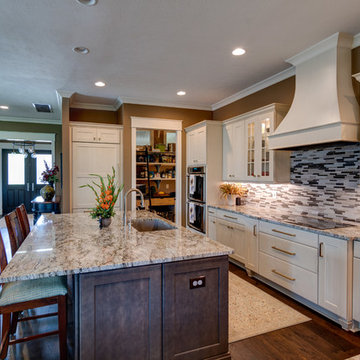
Settle into the custom island to enjoy company and a meal in this spacious kitchen.
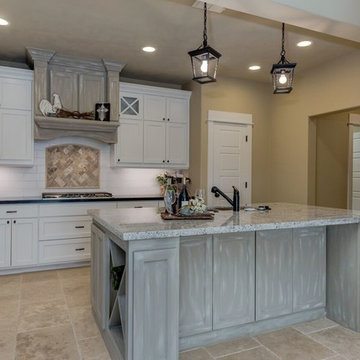
Farmhouse style kitchen with painted cabinets, fauxed island and vent hood and travertine flooring. White subway tile on backsplash with brick travertine behind cooktop.
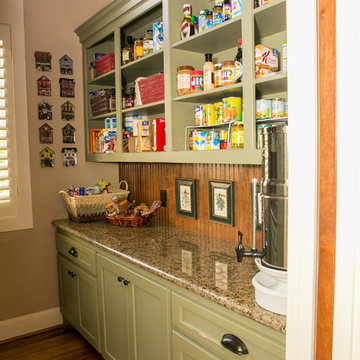
Large Pantry with open shelving and cabinets for plenty of storage and prep area!
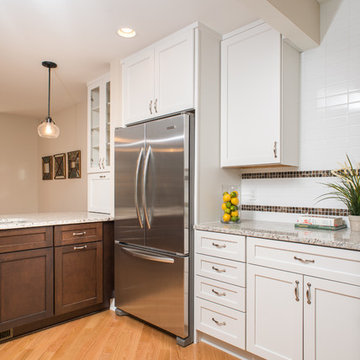
Stainless steel appliances accent our white cabinets and give this fully renovated kitchen new style and life.
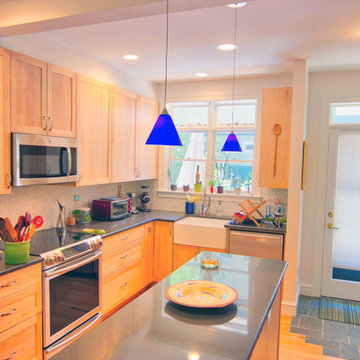
Taking down both interior kitchen walls (yes one of them was structural) opened up the space to the rest of the floor and created a light and airy room

Kitchen in a 1926 bungalow done to my clients brief that it should look 'original' to the house.
The three stars of the kitchen are the immaculately restored 1928 high-oven WEDGWOOD stove, the SubZero refrigerator/freezer disguised to look like a vintage ice-box, complete with vintage hardware, and the kitchen island, designed to reference a farm-house table with a pie-save underneath, done in ebonized oak and painted bead-board.
The floor is lip-stick red Marmoleum with double inlaid black borders, the counters are honed black granite, and the cabinets, walls, and trim are painted a soft cream-color taken from a 1926 Dutch Boy paint deck.
All photographs are courtesy David Duncan Livingston. (Kitchen featured in the Fall 2018 issue of AMERICAN BUNGALOW.)
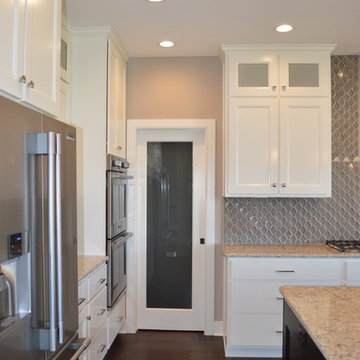
White painted perimeter cabinets with stained island in the kitchen. Quartz counter tops with grey hexagon backsplash glass tiles. Coffered ceiling in the living room with floor to ceiling windows in the living room and dining nook.
Arts and Crafts Kitchen Pantry Design Ideas
8
