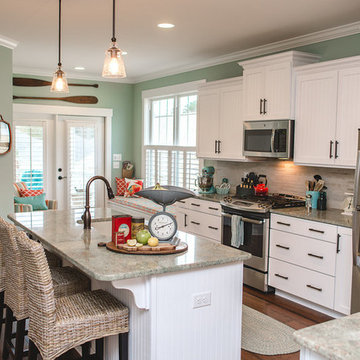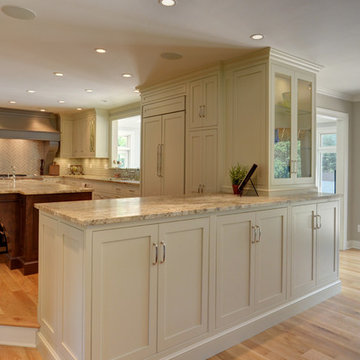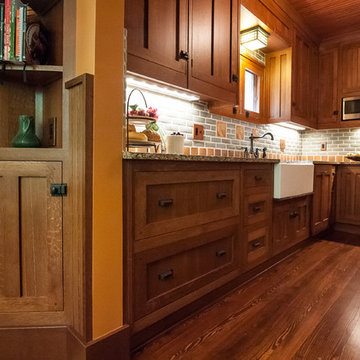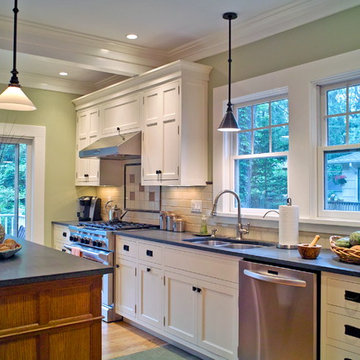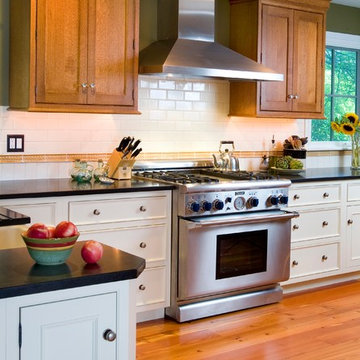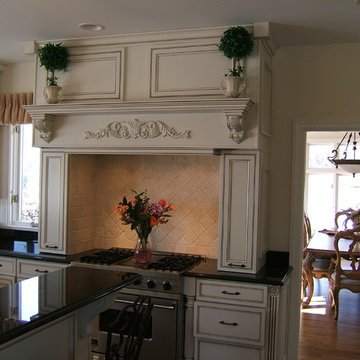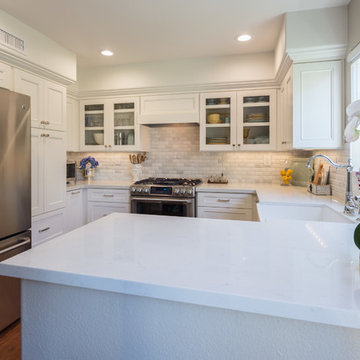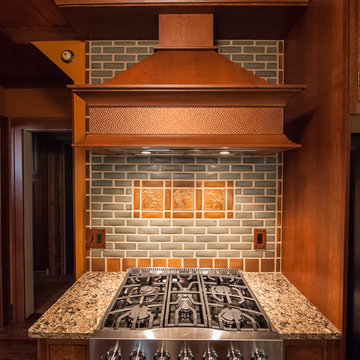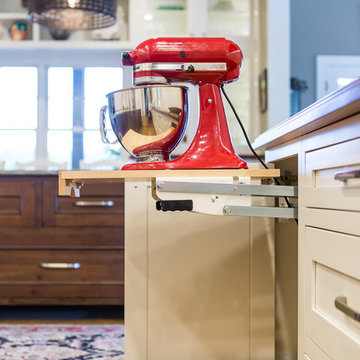Arts and Crafts Kitchen with Beaded Inset Cabinets Design Ideas
Refine by:
Budget
Sort by:Popular Today
41 - 60 of 1,486 photos
Item 1 of 3

I worked with a creative and detail oriented client to transform her old (but not original) kitchen space into a beautiful, functional space to cook, bake and enjoy a casual meal.
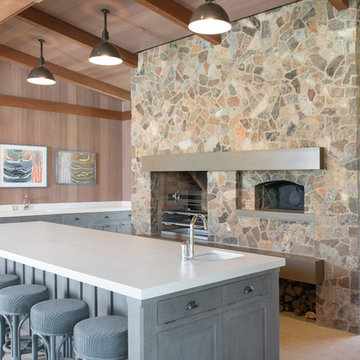
This family compound is located on acerage in the Midwest United States. The pool house featured here has many kitchens and bars, ladies and gentlemen locker rooms, on site laundry facility and entertaining areas.
Matt Kocourek Photography
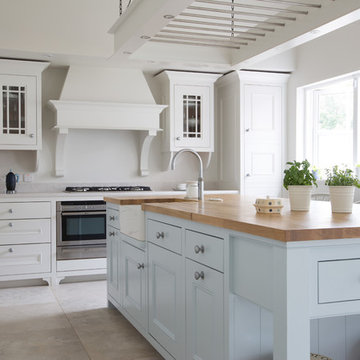
Traditional English inspired design from our Plain English Collection.
Solid timber doors and frames hand painted for a flawless finish.
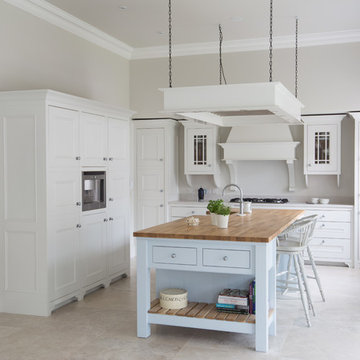
Traditional English inspired design from our Plain English Collection.
Solid timber doors and frames hand painted for a flawless finish.
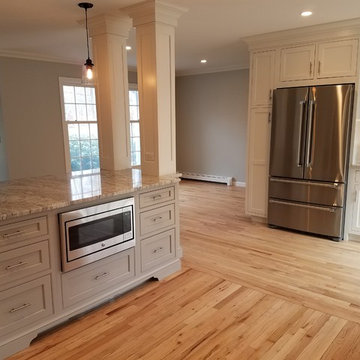
Removal of two walls, create open floor plan, fabricated white finish kitchen cabinets, gray island with stained floating shelves. Under cabinet and shelving lighting.
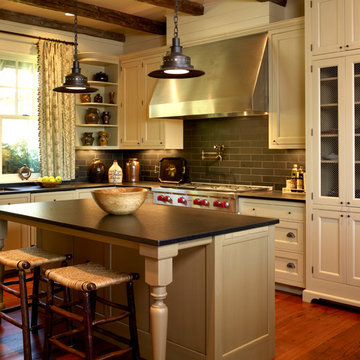
Situated at he top of a ridge that commands an impressive view of Chimney Top Mountain, this home was built using local vernacular details and materials from the Appalachians dating to the early 1900’s. We incorporated extensive wood detailing in the interiors to maintain the look and feel of its regional aesthetic.

This was a kitchen renovation of a mid-century modern home in Peoria, Illinois. The galley kitchen needed more storage, professional cooking appliances, and more connection with the living spaces on the main floor. Kira Kyle, owner of Kitcheart, designed and built-in custom cabinetry with a gray stain finish to highlight the grain of the hickory. Hardware from Pottery Barn in brass. Appliances form Wolf, Vent-A-Hood, and Kitchen Aid. Reed glass was added to the china cabinets. The cabinet above the Kitchen Aid mixer was outfitted with baking storage. Pull-outs and extra deep drawers made storage more accessible. New Anderson windows improved the view. Storage more than doubled without increasing the footprint, and an arched opening to the family room allowed the cook to connect with the rest of the family.
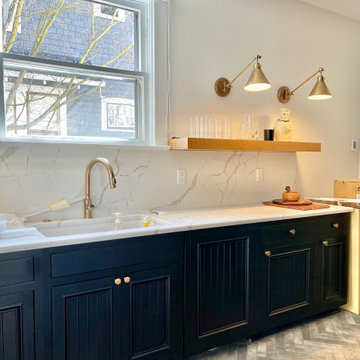
Update on a lovely Four Square Portland Home. This kitchen was renovated for ease of use, no uppers with more storage hidden in the pantry wall on the left.
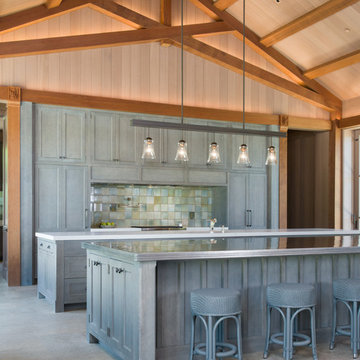
This family compound is located on acerage in the Midwest United States. The pool house featured here has many kitchens and bars, ladies and gentlemen locker rooms, on site laundry facility and entertaining areas.
Matt Kocourek Photography
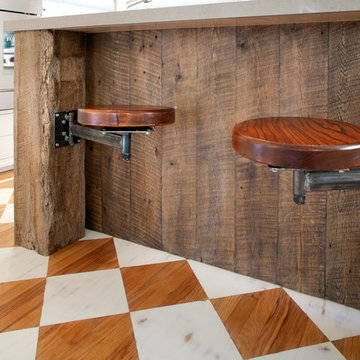
Custom swing-arm stools were made for the reclaimed wood island. The existing floors were refinished, painted, and then buffed.
Arts and Crafts Kitchen with Beaded Inset Cabinets Design Ideas
3
