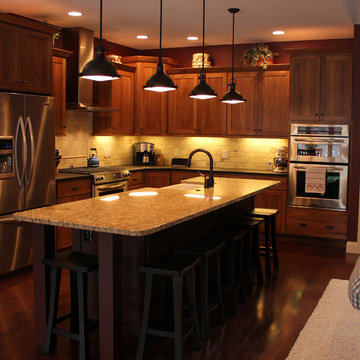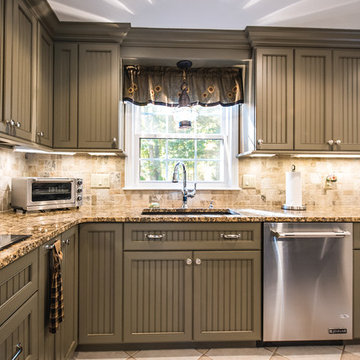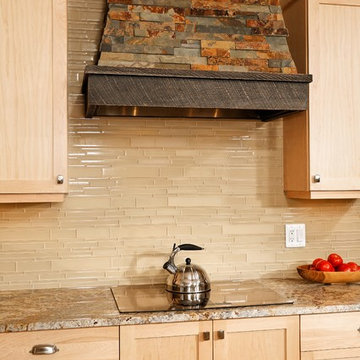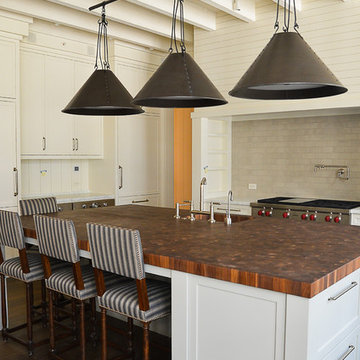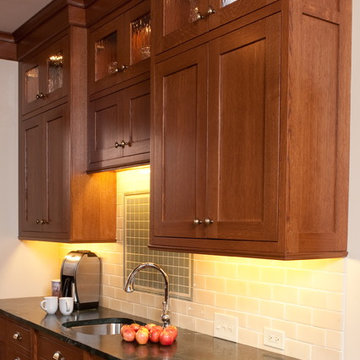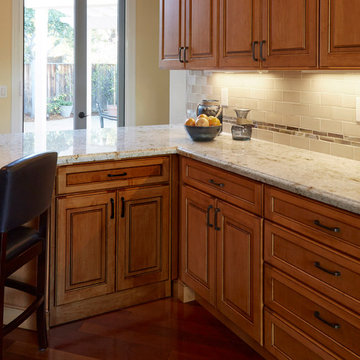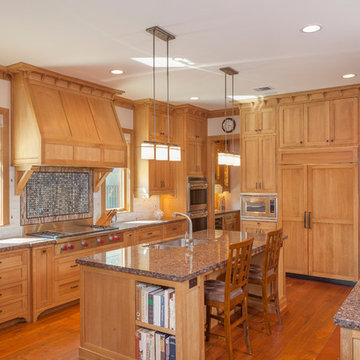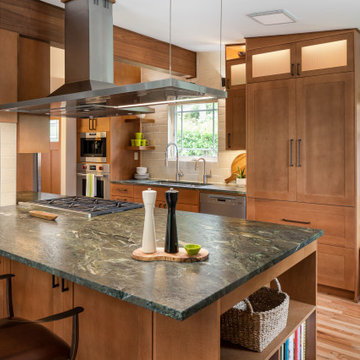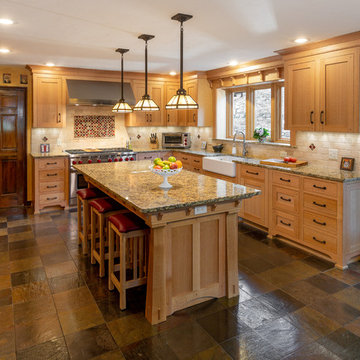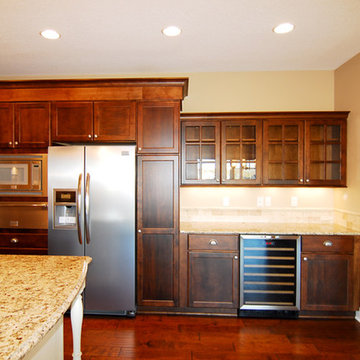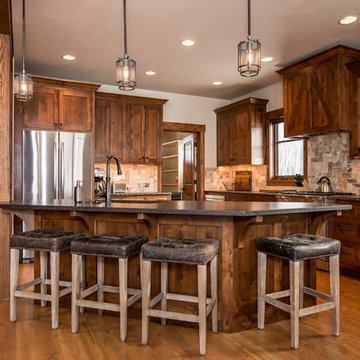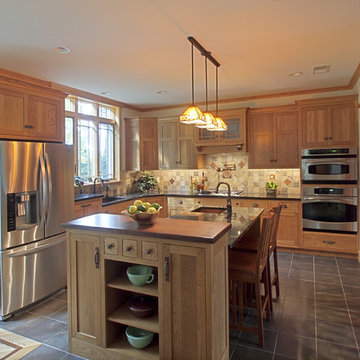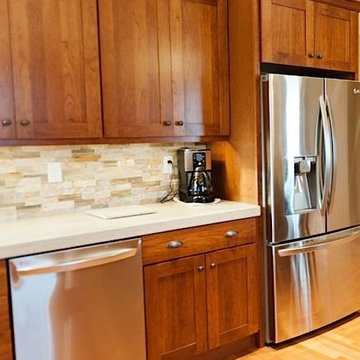Arts and Crafts Kitchen with Beige Splashback Design Ideas
Refine by:
Budget
Sort by:Popular Today
61 - 80 of 5,763 photos
Item 1 of 3
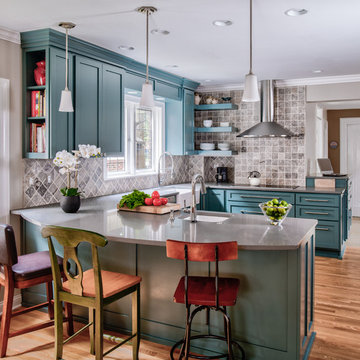
This delightful family lived with their traditional kitchen for several years before bringing me in to expand and modernize. The 1920’s Tudor had the typical compartmentalized rooms surrounding the kitchen. A previous owner had expanded it into the breakfast room, but hadn’t removed any walls. However, they placed a large addition in the rear which enabled us to remove the cramped ½ bath and practically inaccessible pantry for relocation.
By removing those walls, we were able to expand into a naturally-flowing U-shaped kitchen with a seating peninsula, adding a second prep sink for another cook. Removing the gas range, we added double ovens, an induction cooktop, and 30-inch-deep pantry cabinets, thus giving the full-depth refrigerator the appearance of a built-in. L-shaped, floating corner shelves with incorporated LED lights contribute to the openness. While we liked the idea of removing the wall to the existing dining room, the need to keep the family cat out of certain areas led us to remove only half, and installing a gorgeous barn door.
What would normally be considered an appliance garage is actually a recessed space into where we eventually put a new ½ bath, which provides an interesting defined shelf space within the bath.
Photography © 2017 by Adam Gibson
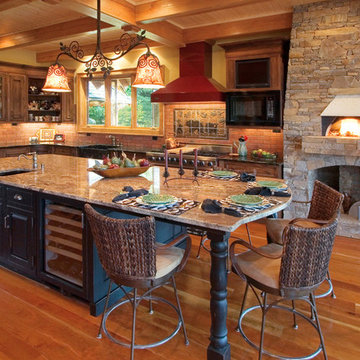
A custom designed timber frame home, with craftsman exterior elements, and interior elements that include barn-style open beams, hardwood floors, and an open living plan. The Meadow Lodge by MossCreek is a beautiful expression of rustic American style for a discriminating client.
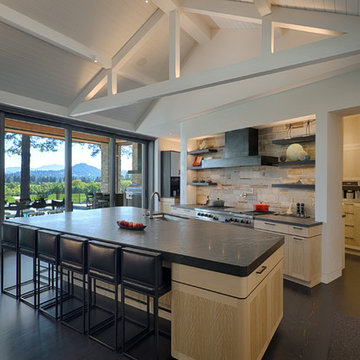
This home’s design has Craftsman style at its core, with contemporary accents: cedar ship-lap siding with quartzite veneer on the exterior, interior walls of Marmorino plaster, and Albertini Lift-N-Slide doors for which to enjoy outdoor/indoor living. Other features include an infinity-edge pool, a large wine cellar, a standing seam metal roof, travertine paving and pool coping, and bluestone pathways. The project also included remodeling the Spring House, an out building over 100 years old. Used for entertaining, it now houses a pizza oven on the patio. A petanque court and large, contemporary art pieces complete the exterior landscaping for the residence.
Photography copyright Tim Maloney, Technical Imagery Studios, Santa Rosa, CA
Architect: James McCalligan Architects, Jim McCalligan, Santa Rosa, CA
Interior design and art selection: The homeowners
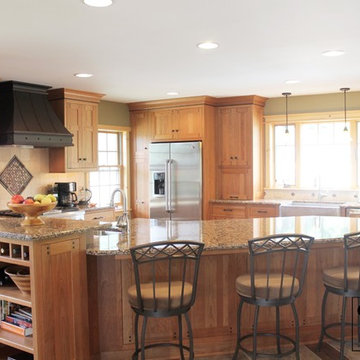
When someone enters this Arts & Crafts kitchen, custom built by Caves Millwork, their eyes will immediately be drawn to the spacious island.
The size was designed to fit perfectly for the family to use as a gathering area to prepare and eat meals, a place to entertain, and a great place for a family meeting.
The adjoining cabinet breaks up the island and provides open shelf storage for cookbooks and units for wine bottles.
-Allison Caves, CKD
Caves Kitchens
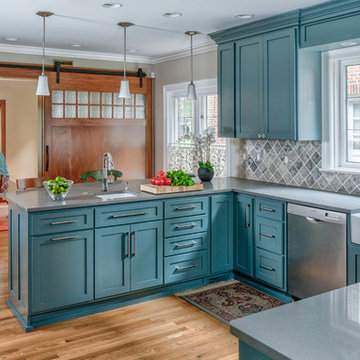
This delightful family lived with their traditional kitchen for several years before bringing me in to expand and modernize. The 1920’s Tudor had the typical compartmentalized rooms surrounding the kitchen. A previous owner had expanded it into the breakfast room, but hadn’t removed any walls. However, they placed a large addition in the rear which enabled us to remove the cramped ½ bath and practically inaccessible pantry for relocation.
By removing those walls, we were able to expand into a naturally-flowing U-shaped kitchen with a seating peninsula, adding a second prep sink for another cook. Removing the gas range, we added double ovens, an induction cooktop, and 30-inch-deep pantry cabinets, thus giving the full-depth refrigerator the appearance of a built-in. L-shaped, floating corner shelves with incorporated LED lights contribute to the openness. While we liked the idea of removing the wall to the existing dining room, the need to keep the family cat out of certain areas led us to remove only half, and installing a gorgeous barn door.
What would normally be considered an appliance garage is actually a recessed space into where we eventually put a new ½ bath, which provides an interesting defined shelf space within the bath.
Photography © 2017 by Adam Gibson
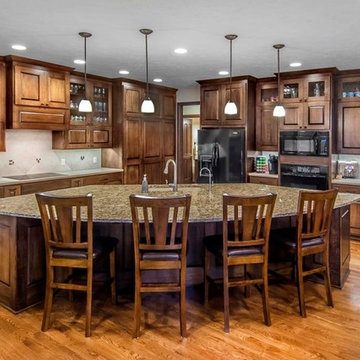
Architect: Michelle Penn, AIA
This Prairie Style home uses many design details on both the exterior & interior that is inspired by the prairie landscape that it is nestled into. Curved radius island with granite countertops. The sink and dishwasher are located in the island. The back wall cabinets conceal a hidden pantry that you will see in another picture. The built-in desk has a filing system hidden in the cabinet above! Paint: Sherwin Williams Softer Tan SW 6141.
Photo Credit: Jackson Studios
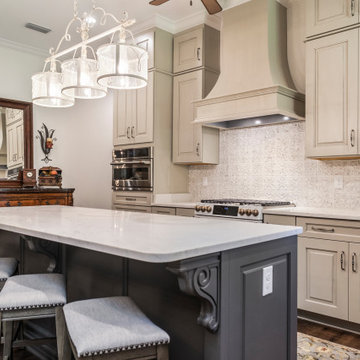
This kitchen was designed by Haleigh Vance of Coast Design Kitchen & Bath in Mobile, Alabama. It features Wellborn trestle style cabinets in grey mist finish with granite glaze on the perimeter and mink grey on the island. The hardware is Prestige in a distressed pewter finish. The appliances are GE Cafe in stainless steel. The countertops were sourced from Hard Rock Stone & Tile. It contains a beverage fridge in the island and a brick arch separating the kitchen from the open dining area.
Arts and Crafts Kitchen with Beige Splashback Design Ideas
4
