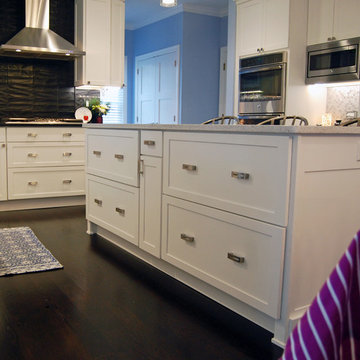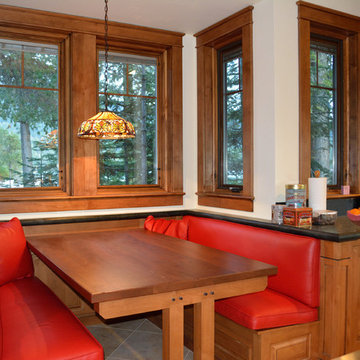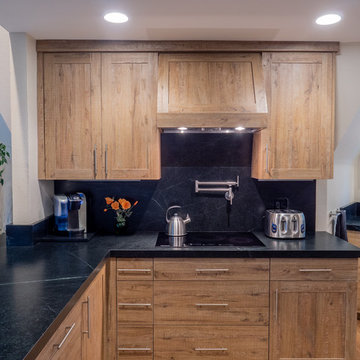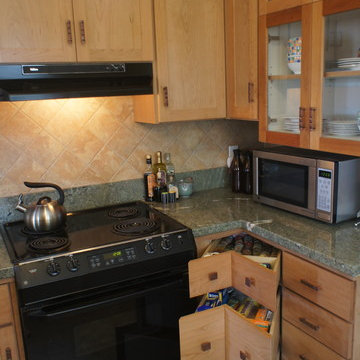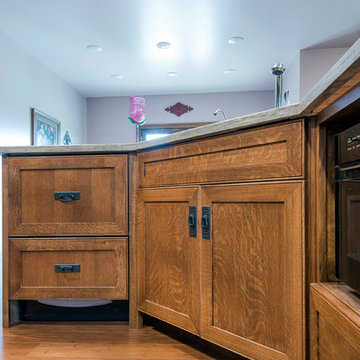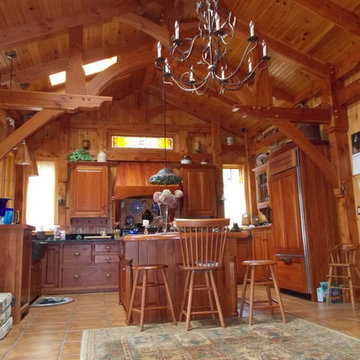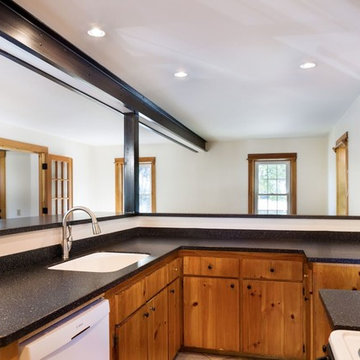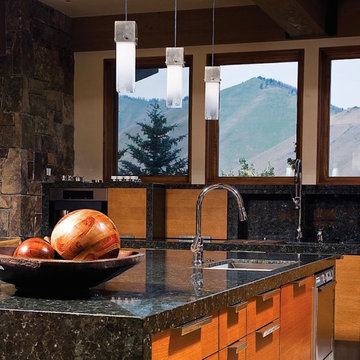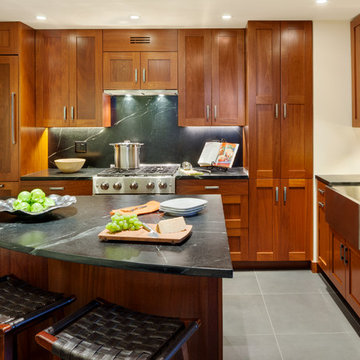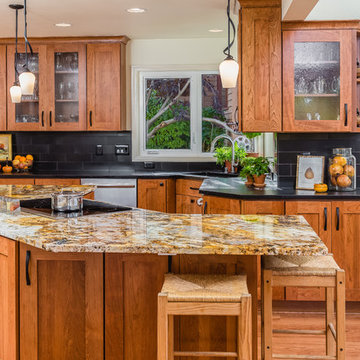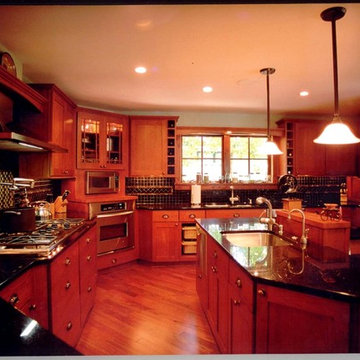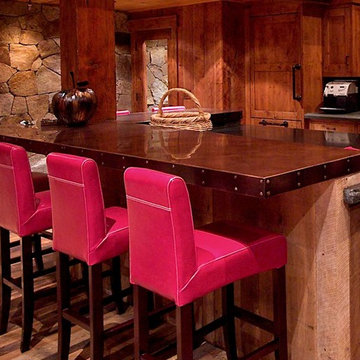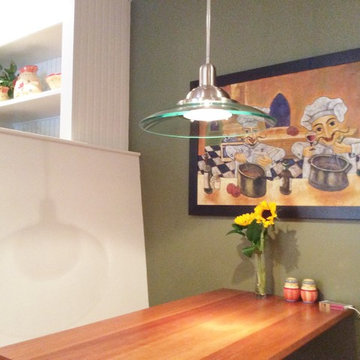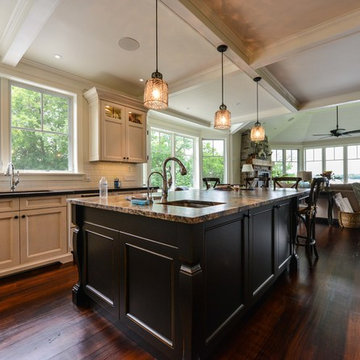Arts and Crafts Kitchen with Black Splashback Design Ideas
Refine by:
Budget
Sort by:Popular Today
141 - 160 of 582 photos
Item 1 of 3
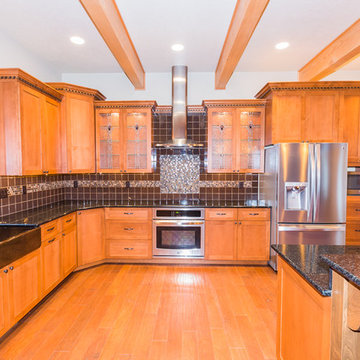
Large open kitchen with an L-shaped kitchen island, granite counter tops and backsplash, Plenty of cherry stained, cabinets with crown moulding. Hickory floor, dark walnut kitchen island lit with pendant lights.
Big Sky Builders of Montana, inc.
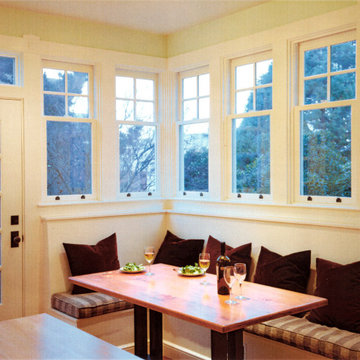
This addition in the Sunset District of San Francisco was a very traditional design. The kitchen was designed around the refurbished vintage stove. The tall ceilings allowed clerestory windows to let in natural light. Custom Window seat provided comfortable seating for a breakfast/informal dining area. Craftsman touches were reproduced from from other places in the house were used in this new addition.
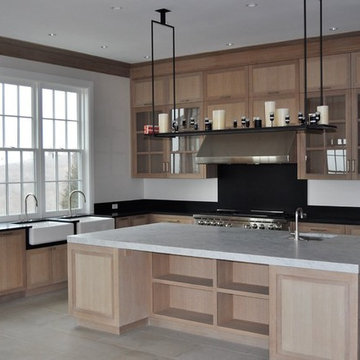
This project is now complete! The 2" Mitered Honed Carrara Marble island compliments the Absolute Black Honed work tops.
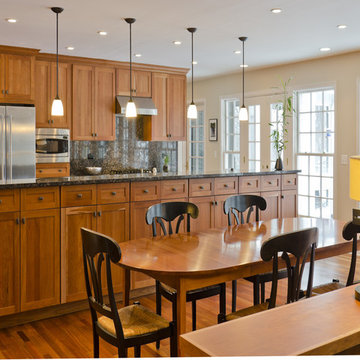
The owner of this craftsman style kitchen is actually an architect who entrusted us with their vision. They started with the cabinetry which was shaker style and added a simple dark granite counter top. They also wanted a lot of natural light which meant adding several windows and french doors to the kitchen and dining area.
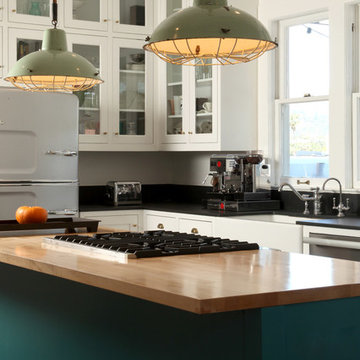
Location: Silver Lake, Los Angeles, CA, USA
A lovely small one story bungalow in the arts and craft style was the original house.
An addition of an entire second story and a portion to the back of the house to accommodate a growing family, for a 4 bedroom 3 bath new house family room and music room.
The owners a young couple from central and South America, are movie producers
The addition was a challenging one since we had to preserve the existing kitchen from a previous remodel and the old and beautiful original 1901 living room.
The stair case was inserted in one of the former bedrooms to access the new second floor.
The beam structure shown in the stair case and the master bedroom are indeed the structure of the roof exposed for more drama and higher ceilings.
The interiors where a collaboration with the owner who had a good idea of what she wanted.
Juan Felipe Goldstein Design Co.
Photographed by:
Claudio Santini Photography
12915 Greene Avenue
Los Angeles CA 90066
Mobile 310 210 7919
Office 310 578 7919
info@claudiosantini.com
www.claudiosantini.com
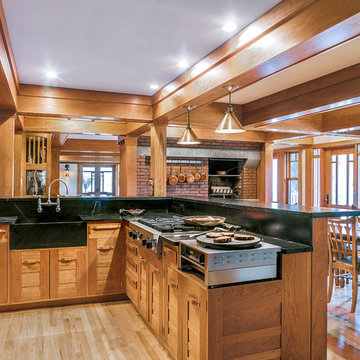
Custom made solid cherry Greene & Greene inspired kitchen cabinets.
Architect: David Sellers
Photography: carolynbates.com
Arts and Crafts Kitchen with Black Splashback Design Ideas
8
