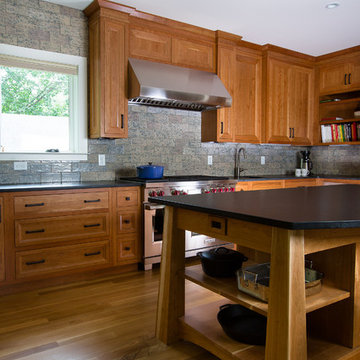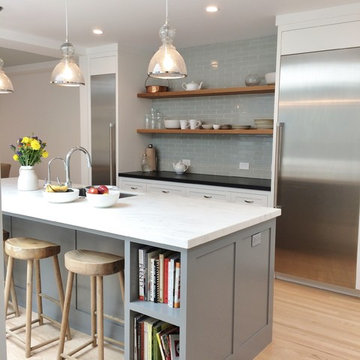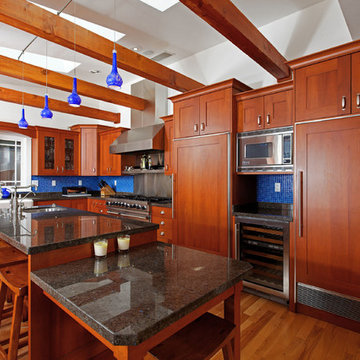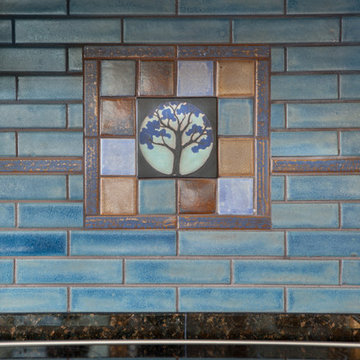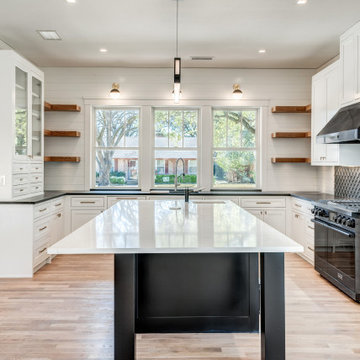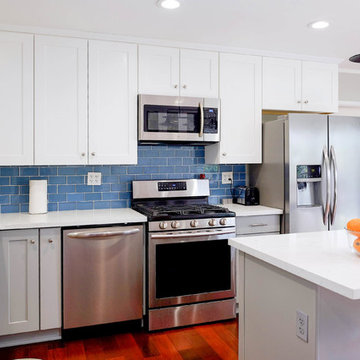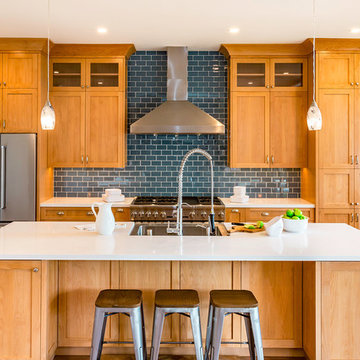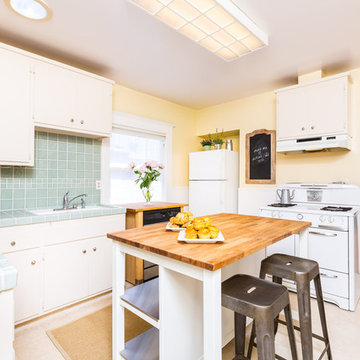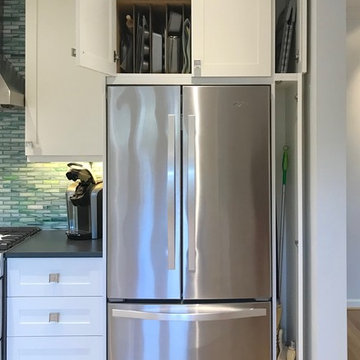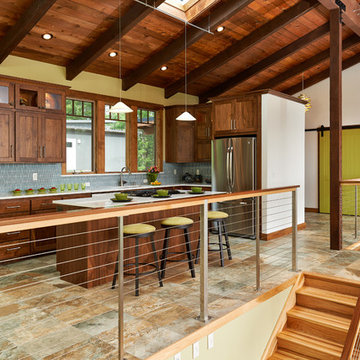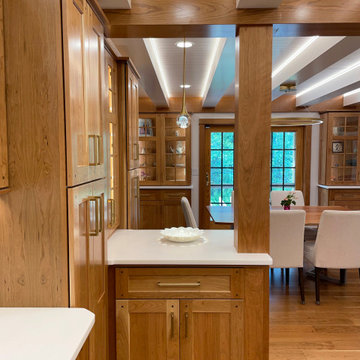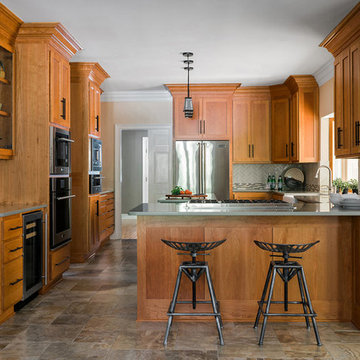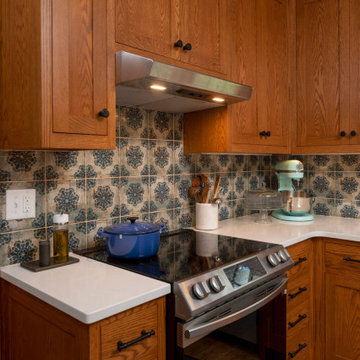Arts and Crafts Kitchen with Blue Splashback Design Ideas
Refine by:
Budget
Sort by:Popular Today
21 - 40 of 1,022 photos
Item 1 of 3

We expanded this 1974 home from 1,200 square feet to 1,600 square feet with a new front addition and large kitchen remodel! This home was in near-original condition, with dark wood doors & trim, carpet, small windows, a cramped entry, and a tiny kitchen and dining space. The homeowners came to our design-build team seeking to increase their kitchen and living space and update the home's style with durable new finishes. "We're hard on our home!", our clients reminded us during the design phase of the project. The highlight of this project is the entirely remodeled kitchen, which rests in the combined footprint of the original small kitchen and the dining room. The crisp blue and white cabinetry is balanced against the warmth of the wide plank hardwood flooring, custom-milled wood trim, and new wood ceiling beam. This family now has space to gather around the large island, designed to have a useful function on each side. The entertaining sides of the island host bar seating and a wine refrigerator and built-in bottle storage. The cooking and prep sides of the island include a bookshelf for cookbooks --perfectly within reach of the gas cooktop and double ovens-- and a microwave drawer across from the refrigerator; only a step away to reheat meals.
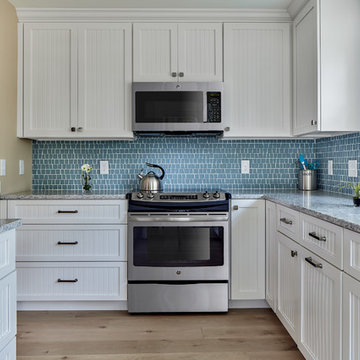
Newly renovated kitchen has all new stainless-steel appliances and a fresh look with white cabinets, beautiful gray and white Viatera Everest Quartz countertops and a gorgeous blue glass tile backsplash and kitchen wall. Very striking and perfect for a beach condo - compact and easy to keep organized and clean.
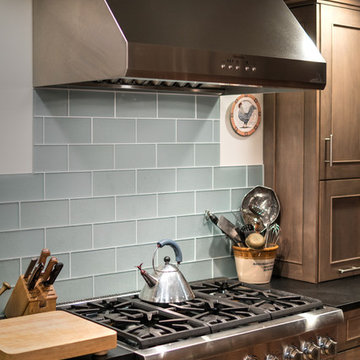
This storm grey kitchen on Cape Cod was designed by Gail of White Wood Kitchens. The cabinets are all plywood with soft close hinges made by UltraCraft Cabinetry. The doors are a Lauderdale style constructed from Red Birch with a Storm Grey stained finish. The island countertop is a Fantasy Brown granite while the perimeter of the kitchen is an Absolute Black Leathered. The wet bar has a Thunder Grey Silestone countertop. The island features shelves for cookbooks and there are many unique storage features in the kitchen and the wet bar to optimize the space and functionality of the kitchen. Builder: Barnes Custom Builders
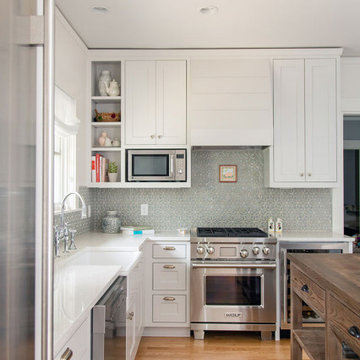
The kitchen, once cloistered, was opened up to incorporate a small room/office off of the kitchen and a corner banquet seating area. The kitchen was updated with white contemporary shaker cabinets, Corian countertops, new lighting, and a gorgeous dusty blue classic tile backsplash. Throughout the first-floor living space, the hardwood floors were intentionally matched and refinished to seamlessly blend with the home’s original architecture.
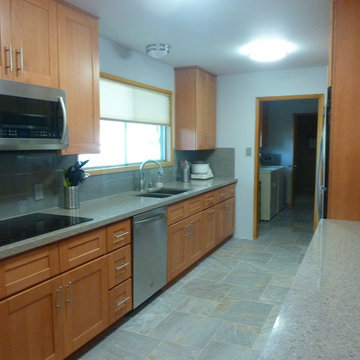
The sink wall after. The wall cabinets no longer butt up next to the window frame which allows the frame to stand on its own rather than blending in to the cabinets. Two stacks of drawers on either side of the cooktop give plenty of organized storage. A pull-out trash can to the right of the sink is great for cleaning convenience. The cabinet over the cooktop has been shortened and can now hold a microwave.
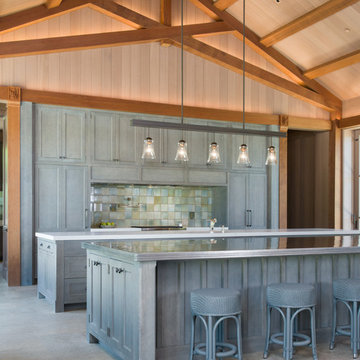
This family compound is located on acerage in the Midwest United States. The pool house featured here has many kitchens and bars, ladies and gentlemen locker rooms, on site laundry facility and entertaining areas.
Matt Kocourek Photography
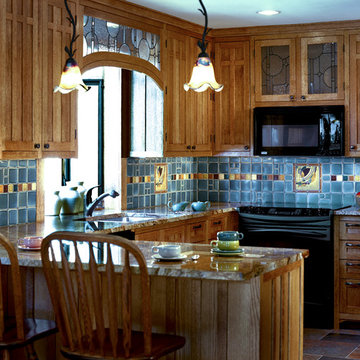
March Balloons art tile from Motawi’s Frank Lloyd Wright Collection complement this colorful kitchen backsplash. Photo: Justin Maconochie.
Arts and Crafts Kitchen with Blue Splashback Design Ideas
2
