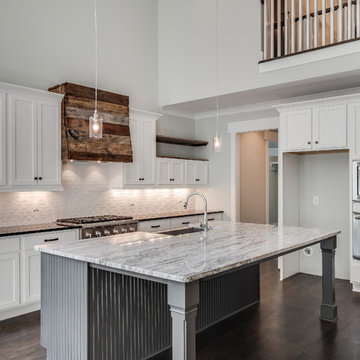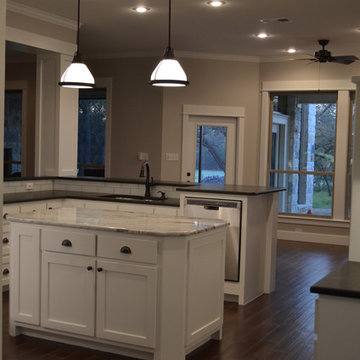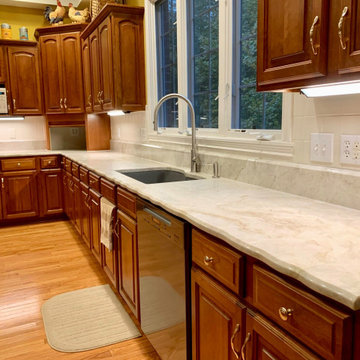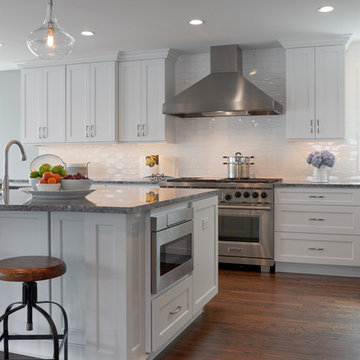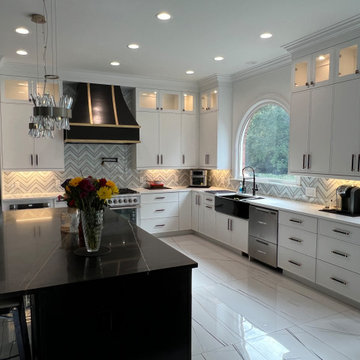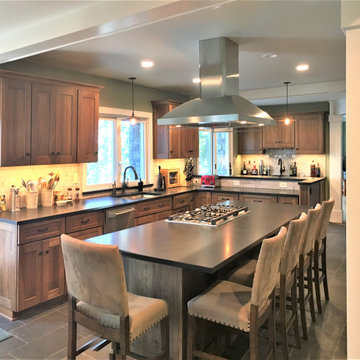Arts and Crafts Kitchen with Ceramic Splashback Design Ideas
Refine by:
Budget
Sort by:Popular Today
161 - 180 of 8,238 photos
Item 1 of 3
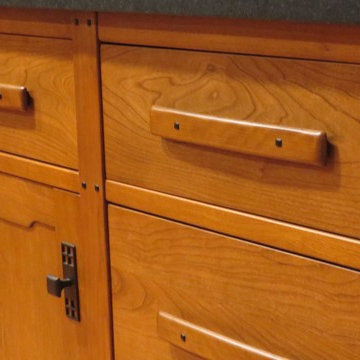
Owner fabricated kitchen cabinets with Greene & Greene inspiration including face frames that are 7/8" stiles, 3/4" rails, doors with 3/4" stiles and 5/8" rails. Rails incorporate cloud lift. Face frames have ebony peg anchoring each rail. Drawers incorporate handmade arched pulls with ebony pegs.
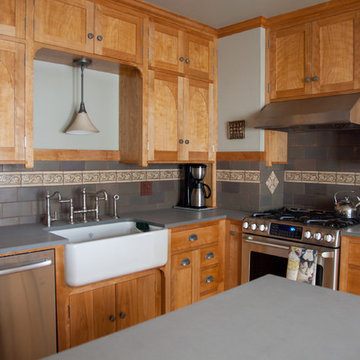
If you're looking for a more subdued color or design for your kitchen backsplash then perhaps this kitchen can serve as a stunning inspiration.
The single colored Subway Tile chosen for this project complements the homeowners Old English inspired trim pieces to create a beautiful and historical look.
4"x8" Subway Tile - 912R Cloudy Sky
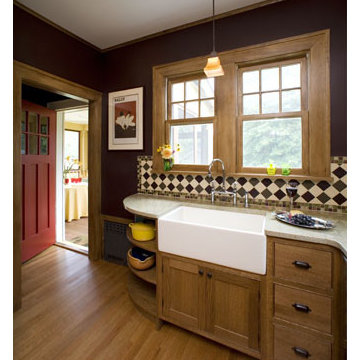
this quaint bungalow kitchen is extended by the screened porch offering an alternative dining experience nine months of the year.

This small 1910 bungalow was long overdue for an update. The goal was to lighten everything up without sacrificing the original architecture. Iridescent subway tile, lighted reeded glass, and white cabinets help to bring sparkle to a space with little natural light. I designed the custom made cabinets with inset doors and curvy shaped toe kicks as a nod to the arts and crafts period. It's all topped off with black hardware, countertops and lighting to create contrast and drama. The result is an up-to-date space ready for entertaining!
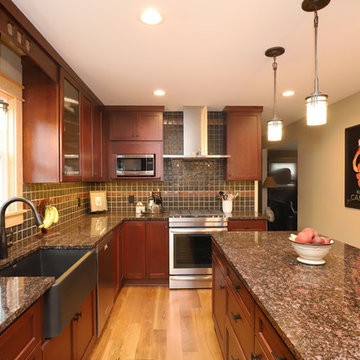
Our clients had lovingly cared for their home for 16 years. In this small home, space was at a premium and the couple wanted to update this poorly functioning kitchen to match the rest of their Arts & Crafts style home.
Key requirements of this kitchen remodel design included:
- Improved lighting
- Better traffic pattern
- More storage
- Incorporating the Pewabic tile the clients loved
IMPROVED LIGHTING
A new lighting plan for the kitchen included:
- Three pendants over the new island
- Pendant lighting over the sink
- Recessed lights throughout
- Under cabinet lighting
BETTER TRAFFIC PATTERN
The refrigerator was moved from the main walkway to a perimeter wall. Its new location creates one point in the now smaller working triangle.
Prep space was previously scarce and the new island allows two to work in the kitchen without one getting trapped in the corner.
MORE STORAGE
A new island supplies storage that was non-existent before and it creates a place for people to sit and connect.
Although we replaced a slider with a door, we added a pantry cabinet which was also new storage the kitchen did not previously have.
Bulkheads were removed allowing cabinets to extend to the ceiling.
INCORPORATING PEWABIC TILE
Pewabic tile is handcrafted stoneware clay tile that is made in Detroit with a history dating back to 1903. Our clients fell in love with this tile years ago and used it on the landing of their staircase and wanted to incorporate it into the kitchen design.
We decided to let this gorgeous tile take center stage by creating an eye-catching backsplash. The flooring also incorporates details that connect back to the Pewabic tiles used on the walls.
OVERALL RESULTS
The remodeled kitchen has improved the feel of the whole first floor. A clear pathway runs from the living room through the kitchen and from the kitchen into the dining room. A new island supplies much-needed storage and provides a place for people to eat casual meals and hang out. The new lighting plan brightened not only the kitchen, but also the adjacent rooms. Now, with the kitchen completed, the whole house has a cohesive Arts & Crafts aesthetic – Mission Accomplished!
“The kitchen design is everything we hoped it would be. It’s a reflection of our tastes – it’s us. Our designer really understood what we liked and how to make the kitchen fit with the look of the rest of the house.”
“What do we love? Lighting, lighting, lighting! The Pewabic backsplash! The storage additions. The overall look – it’s new, but it looks & feels like it could have been original to the house.”
– Homeowner
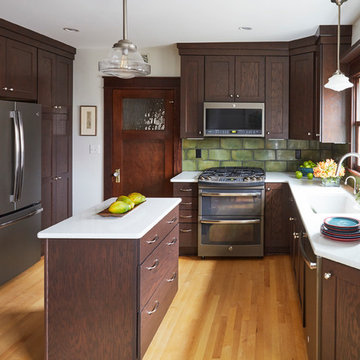
This had been a very dark and dated kitchen. We wanted to provide a bright fun space for this family that put the kitchen to good use. The client is very happy with the project and even sent along a review on Houzz!
Photos by Mike Kaskel
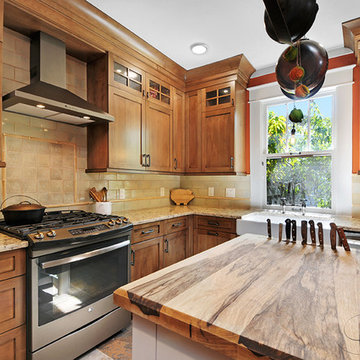
Photography: Rickie Agapito Built by: S&W Kitchens
Working with old homes requires careful planning and selection of materials. The clients wanted to keep with the Arts and Crafts aesthetics of this 1923 bungalow. Modern conveniences such as a USB charging drawer, LED lighting, and interior cabinet storage options all help to bring this space together.
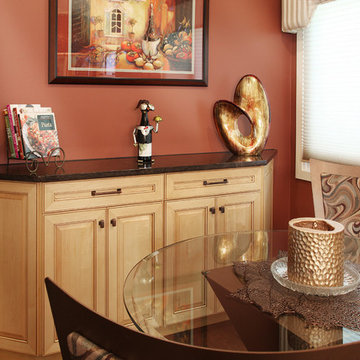
This small kitchen is designed to look larger with Hard Maple cabinets with a Natural Finish and Caramel Glaze. The Miter style in Classic Raised Panel style #10827 adds grandeur, while the floating shelves in Espresso make the kitchen appear more expansive by breaking up the space. The countertop is Cambria Quartz in Wellington.
David Glasofer
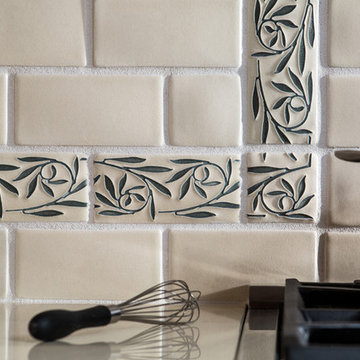
Craftsman-style kitchen backsplash featuring Motawi Tileworks’ subway tiles and Willow border

The open concept Great Room includes the Kitchen, Breakfast, Dining, and Living spaces. The dining room is visually and physically separated by built-in shelves and a coffered ceiling. Windows and french doors open from this space into the adjacent Sunroom. The wood cabinets and trim detail present throughout the rest of the home are highlighted here, brightened by the many windows, with views to the lush back yard. The large island features a pull-out marble prep table for baking, and the counter is home to the grocery pass-through to the Mudroom / Butler's Pantry.
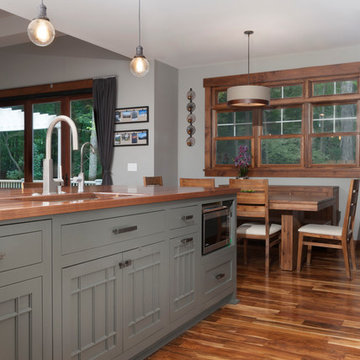
Gray painted cabinetry, large island with sink in butcher block countertop, pendant lighting, breakfast nook (Ryan Hainey)
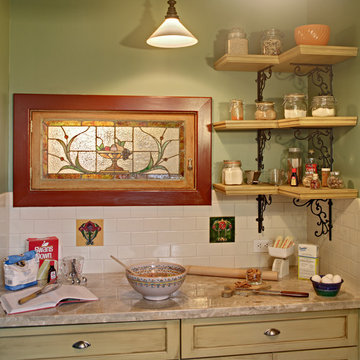
While keeping the character of the 1905 Brooklyn home, this 142 square foot kitchen was modernized and made more functional. The marble topped baking station was at the top of the wish list for the homeowner and adds 5'-6" additional cabinet storage space. The stained glass window above it is now hinged to provide a pass-through to the dining room. The eco-friendly custom cabinets are hand painted & glazed. Photo: Wing Wong
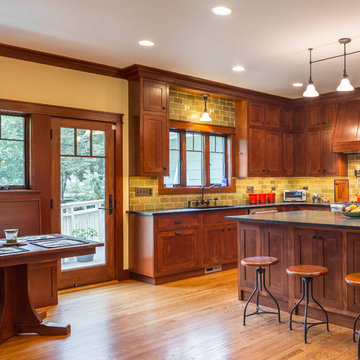
The open concept Great Room includes the Kitchen, Breakfast, Dining, and Living spaces. The dining room is visually and physically separated by built-in shelves and a coffered ceiling. Windows and french doors open from this space into the adjacent Sunroom. The wood cabinets and trim detail present throughout the rest of the home are highlighted here, brightened by the many windows, with views to the lush back yard. The large island features a pull-out marble prep table for baking, and the counter is home to the grocery pass-through to the Mudroom / Butler's Pantry.
Arts and Crafts Kitchen with Ceramic Splashback Design Ideas
9
