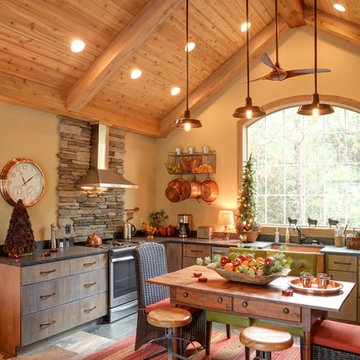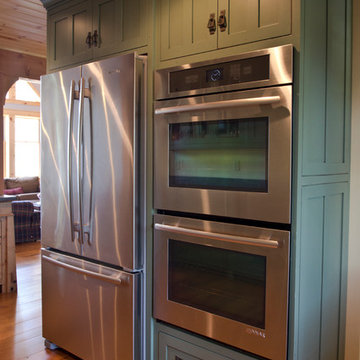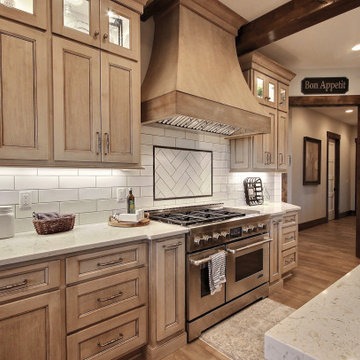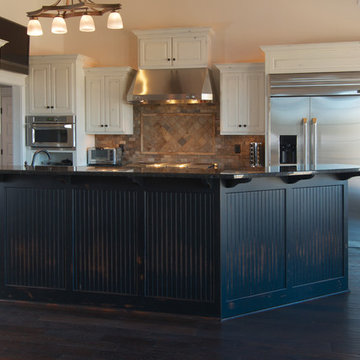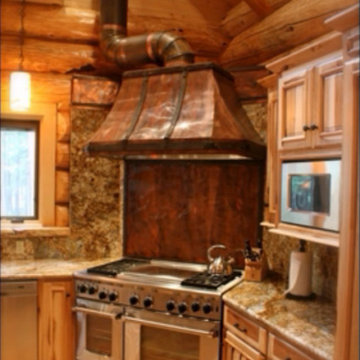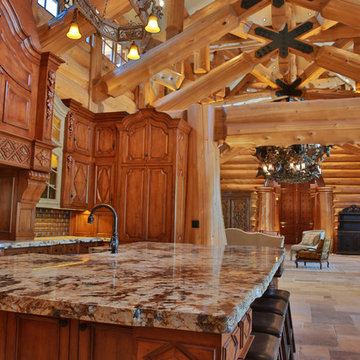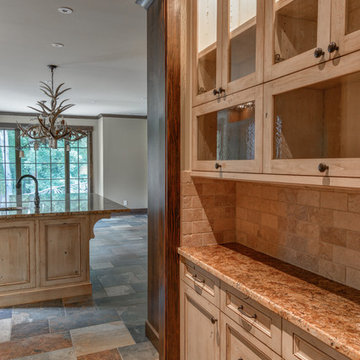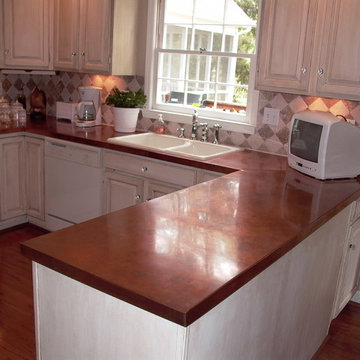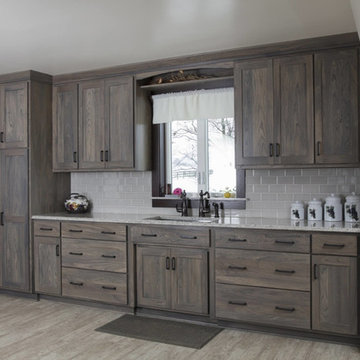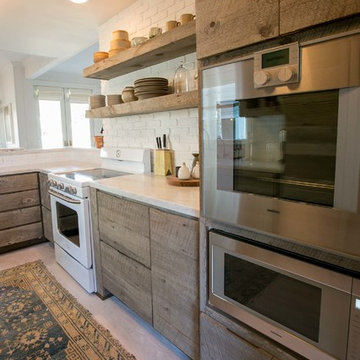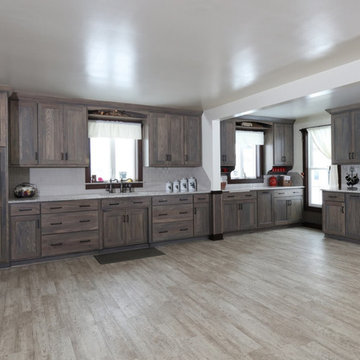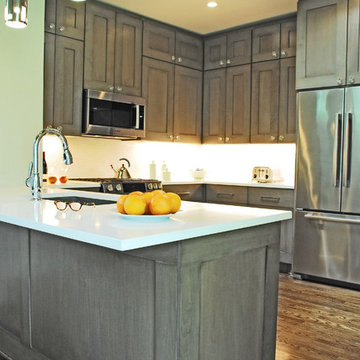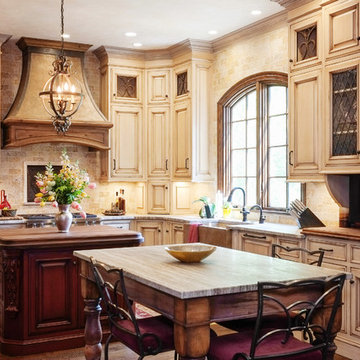Arts and Crafts Kitchen with Distressed Cabinets Design Ideas
Refine by:
Budget
Sort by:Popular Today
1 - 20 of 408 photos
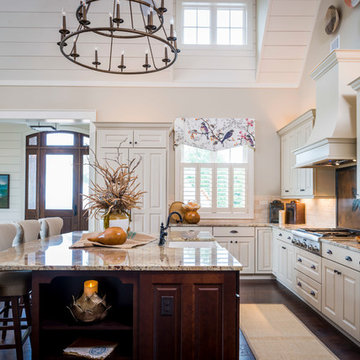
A Dillard-Jones Builders design – this home takes advantage of 180-degree views and pays homage to the home’s natural surroundings with stone and timber details throughout the home.
Photographer: Fred Rollison Photography
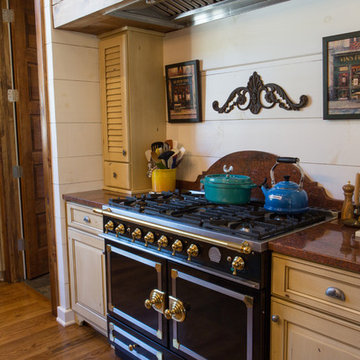
This antique style gas stove doubles as a design focal point in the room and as a functioning kitchen appliance.
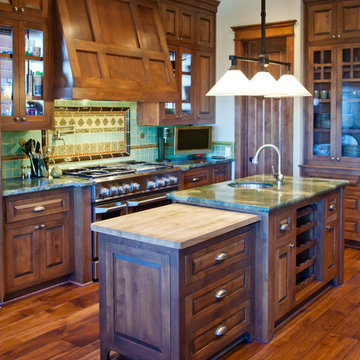
Ski in and out Craftsman Kitchen.
The Multiple Ranch and Mountain Homes are shown in this project catalog: from Camarillo horse ranches to Lake Tahoe ski lodges. Featuring rock walls and fireplaces with decorative wrought iron doors, stained wood trusses and hand scraped beams. Rustic designs give a warm lodge feel to these large ski resort homes and cattle ranches. Pine plank or slate and stone flooring with custom old world wrought iron lighting, leather furniture and handmade, scraped wood dining tables give a warmth to the hard use of these homes, some of which are on working farms and orchards. Antique and new custom upholstery, covered in velvet with deep rich tones and hand knotted rugs in the bedrooms give a softness and warmth so comfortable and livable. In the kitchen, range hoods provide beautiful points of interest, from hammered copper, steel, and wood. Unique stone mosaic, custom painted tile and stone backsplash in the kitchen and baths.
designed by Maraya Interior Design. From their beautiful resort town of Ojai, they serve clients in Montecito, Hope Ranch, Malibu, Westlake and Calabasas, across the tri-county areas of Santa Barbara, Ventura and Los Angeles, south to Hidden Hills- north through Solvang and more.
Jack Hall, contractor
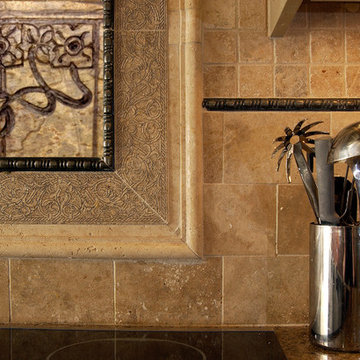
Natural stone kitchen tile in the art nouveau style- created as kitchen focal point for a clients' Craftsman style home in New England.
Framed in complementary natural stone tiles.
photo: hellerdesign
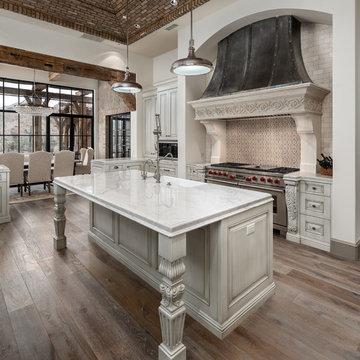
World Renowned Architecture Firm Fratantoni Design created this beautiful home! They design home plans for families all over the world in any size and style. They also have in-house Interior Designer Firm Fratantoni Interior Designers and world class Luxury Home Building Firm Fratantoni Luxury Estates! Hire one or all three companies to design and build and or remodel your home!
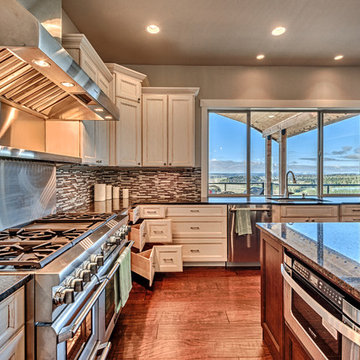
Large open kitchen with professional grade appliances, distressed cabinetry, large windows over looking the valley views and deck, and a huge island with granite top for all of your baking needs!
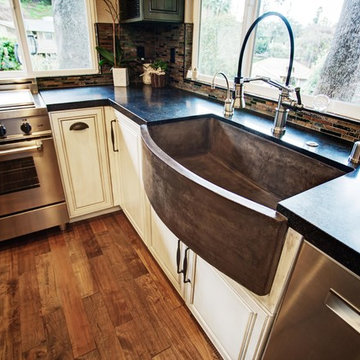
The combination of Rustic and Craftsman styles with a modern add-on of high end appliances and a modern layout created this masterpiece of a kitchen.
The cabinets are painted off-white with antique glazing on it and the island is completely built from 100 year old reclaimed wood. the hardware is distressed iron finish and a black cement farmhouse sink all add to the story this kitchen tells.
The full height pantry wall holds the 36" fridge, a built-in microwave space, the built-in espresso machine and a hidden door to the laundry room hiding in a room behind.
We have intentionally did only 2 small wall mounted cabinets and instead opt with two 92" windows to allow maximum natural light, this also creates an open feeling in the work space.
The edge detail of the island countertop is hand chiseled to give a rough sensation and works wonderfully with the reclaimed wood island, while the main countertop boasts a straight edge detail to give a modern touch.
Arts and Crafts Kitchen with Distressed Cabinets Design Ideas
1
