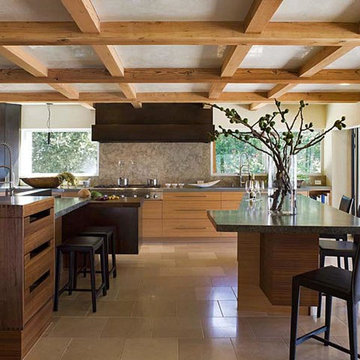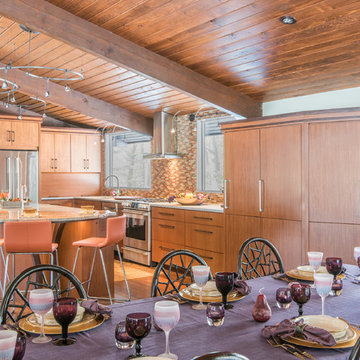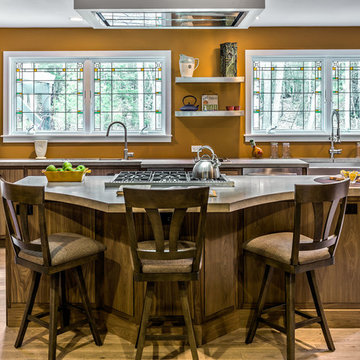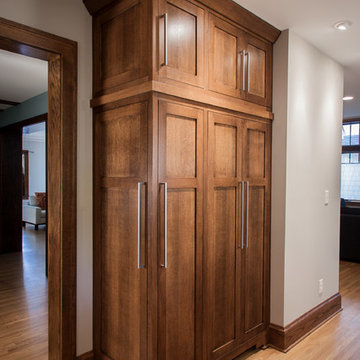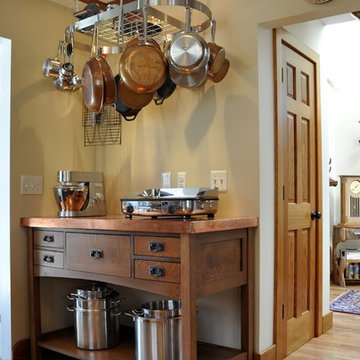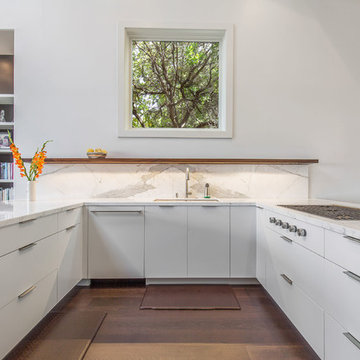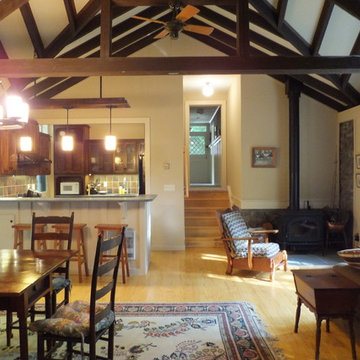Arts and Crafts Kitchen with Flat-panel Cabinets Design Ideas
Refine by:
Budget
Sort by:Popular Today
1 - 20 of 2,837 photos
Item 1 of 3
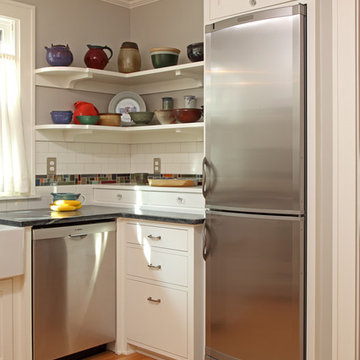
Architecture & Interior Design: David Heide Design Studio
Photos: Greg Page Photography
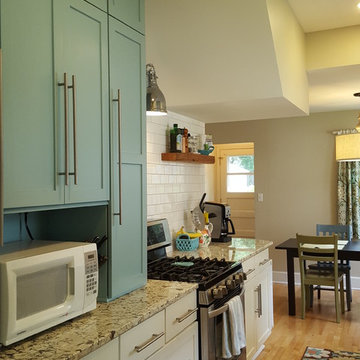
Kitchen Remodel in a tight Space. Required installation of new flush beam at header. Structural support (Hanging) of stair landing, and multiple chases hidden within cabinetry. Worked closely with design team at Albers Design in order to create a much increased functionality, and enjoyment within the existing footprint of the space.

Mission, Craftsman, Arts and Crafts style kitchen. Quarter sawn White Oak with a traditional cherry stain. The simple lines and beautiful yet not overpowering grain of the wood, make this country kitchen truly timeless.

This kitchen remodel has a 5 foot Galley Workstation with a 36" induction cook top opposite it in the island. The ceiling exhaust hood provides lighting for the island.

The island centers the kitchen and provides plenty of storage in front while hiding the trash/recycling center and freezer drawers in back. Constructed of quartersawn white oak harvested in Chester County Pennsylvania.
Gary Arthurs
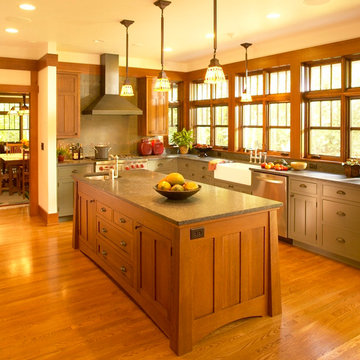
Perimeter features Freeport door style, Slab drawer front, Paintable in Leatherleaf Green enamel finish.
Island and wall cabinets features Freeport and Castleton door style, Slab drawer front, Quarter Sawn White Oak in Cinnamon finish.
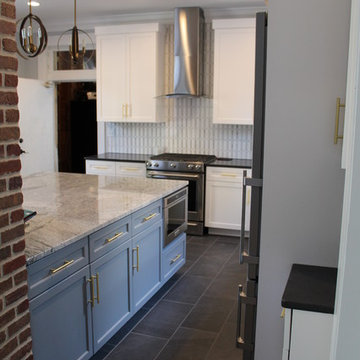
Some of our first shots of a kitchen renovation we were just a part of. The contractor was Greater Dayton Construction, they handled the lionshare. The drywall, electric, tiling(outside of the back splash. The homeowner accomplished that), trim and painting. We worked on the cabinets and display lighting. Darkstar marble and Granite did all the stone work.

To vent the 30" Wolf range, a downdraft was incorporated behind the slightly raised eat-in counter.
Andrea Rugg Photography
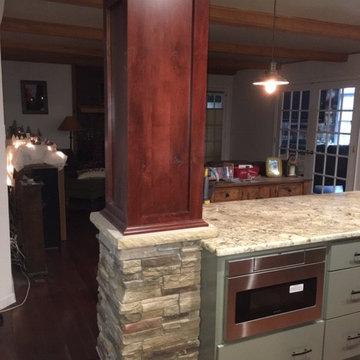
This is another beautiful kitchen designed by Andrea Campbell and installed by cmb contractors in Medford, NJ. This lovely kitchen has dark wood cabinets from the Bertch brand. The cabinets are rustic alder wood in a rose stain, and they are accented by tall crown molding, stainless steel appliances, granite countertops, and a decorative tile piece above the gas range stove. There is a large island with painted cabinets and a stylish wine rack. Lastly, there is a column, attached to island, that is decorated with stacked stone tiles. This is a truly beautiful kitchen in a contemporary style.
Arts and Crafts Kitchen with Flat-panel Cabinets Design Ideas
1

