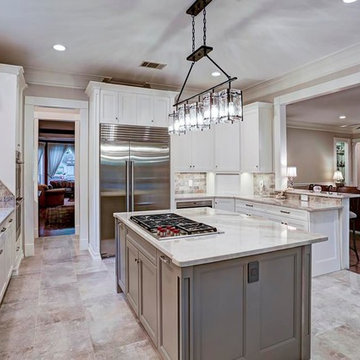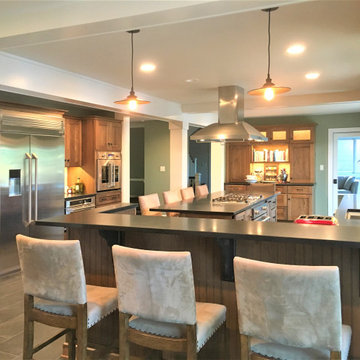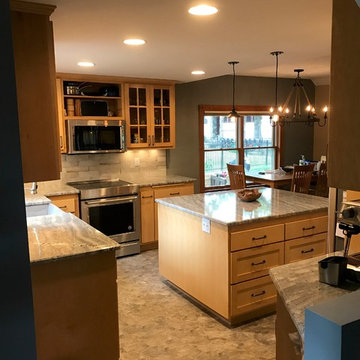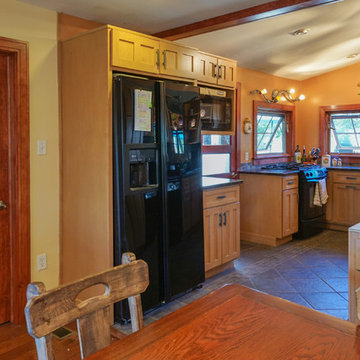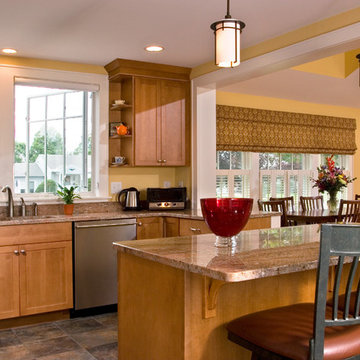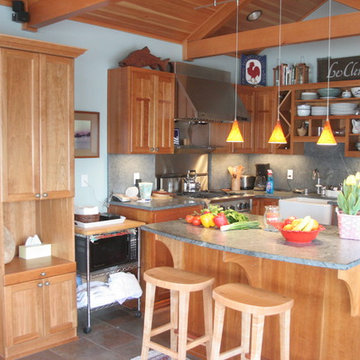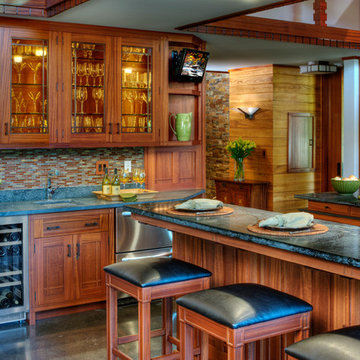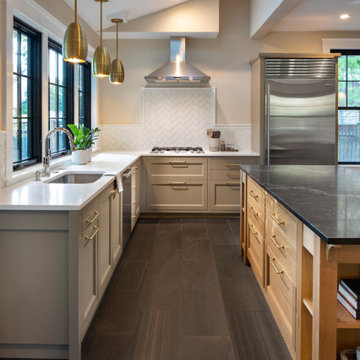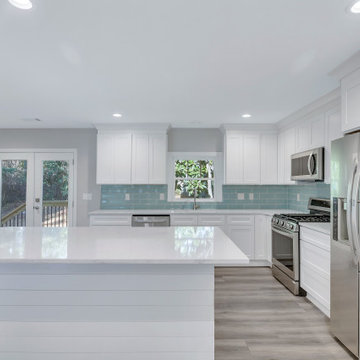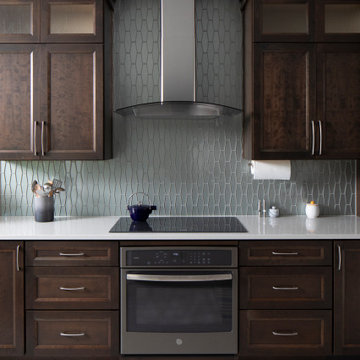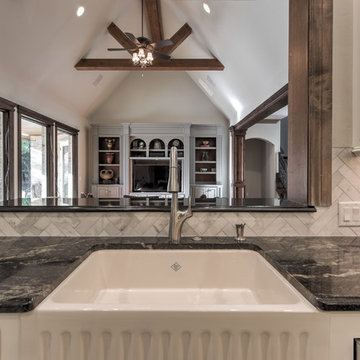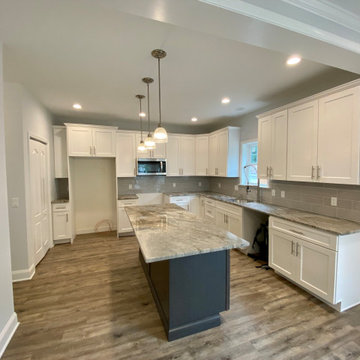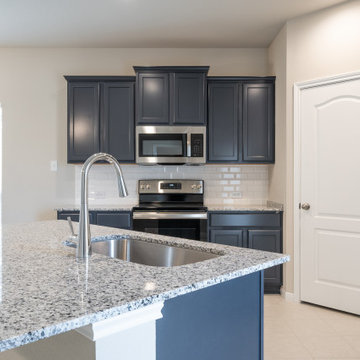Arts and Crafts Kitchen with Grey Floor Design Ideas
Refine by:
Budget
Sort by:Popular Today
101 - 120 of 1,232 photos
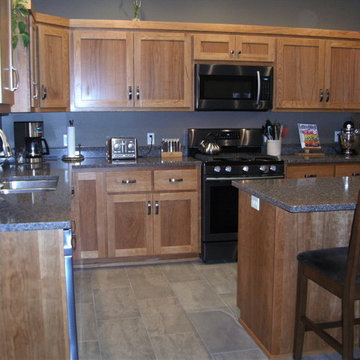
Beautiful house with beautiful cherry cabinets and lots
of drawer storage. The natural finish lets the grain of the
cherry wood stand out.
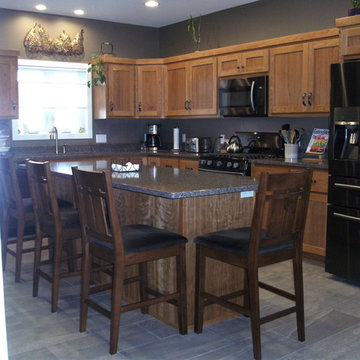
Beautiful house with beautiful cherry cabinets and lots
of drawer storage. The natural finish lets the grain of the
cherry wood stand out.
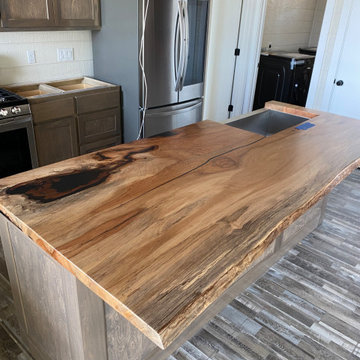
Perfect match for an executive hunting lodge, live edge pecan slab counter top with a deep apoxy pour.
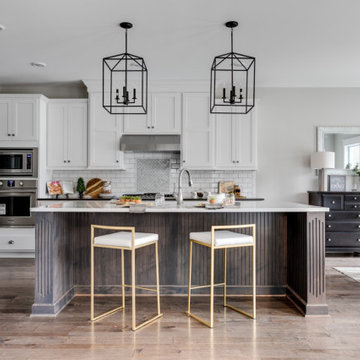
Brand new home in HOT Northside. If you are looking for the conveniences and low maintenance of new and the feel of an established historic neighborhood…Here it is! Enter this stately colonial to find lovely 2-story foyer, stunning living and dining rooms. Fabulous huge open kitchen and family room featuring huge island perfect for entertaining, tile back splash, stainless appliances, farmhouse sink and great lighting! Butler’s pantry with great storage- great staging spot for your parties. Family room with built in bookcases and gas fireplace with easy access to outdoor rear porch makes for great flow. Upstairs find a luxurious master suite. Master bath features large tiled shower and lovely slipper soaking tub. His and her closets. 3 additional bedrooms are great size. Southern bedrooms share a Jack and Jill bath and 4th bedroom has a private bath. Lovely light fixtures and great detail throughout!
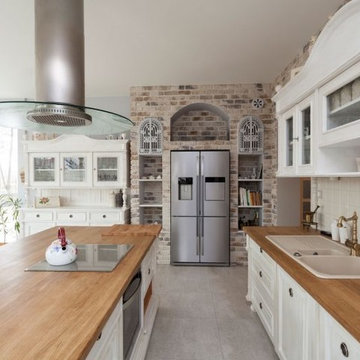
This is the Hickory option of the new wood countertops we are now offering at Complete Cabinet Works.
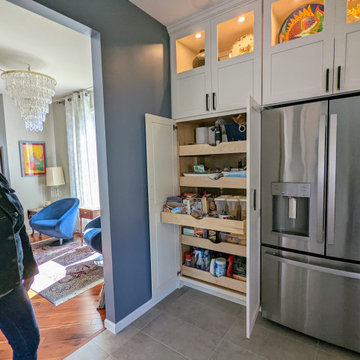
A New Modern Kitchen & Three-Season Room
The homeowners wanted to open up the space in their kitchen, but it didn’t have enough room and wasn’t laid out well.
Built By You condensed the laundry room into a closet and opened up the wall between the dining room and the kitchen to make the space feel bigger. They increased the quality & storage in their new kitchen by taking out the tired and outdated builder series cabinets that originally came with the house & taking the new ones all the way to the ceiling.
The homeowner made some really nice choices with the texture & curve of the backsplash tiling which nicely ties in with the overall modern contemporary feel of the kitchen.
In addition to the kitchen remodel, Built By You added on to their existing deck to create a stunning three-season room. Now they can enjoy the outdoor air without being in the elements!
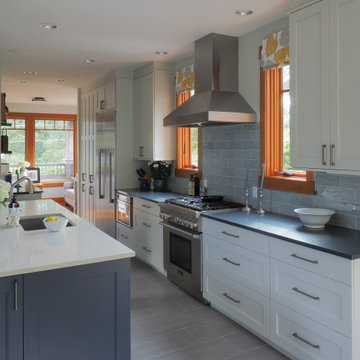
We made a couple (or more :)) of architectural changes -
added 2 windows by the range, widened significantly a hallway to the office allowing a person working in the kitchen to have a glimpse of the lake's view, changed the designation of the rooms (the dining room became an office for her, the breakfast room is a Dining room now...
Arts and Crafts Kitchen with Grey Floor Design Ideas
6
