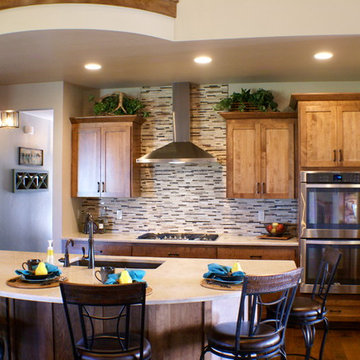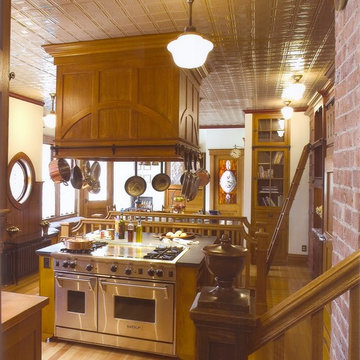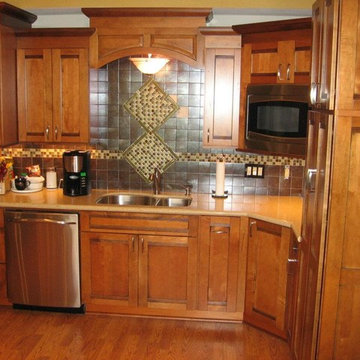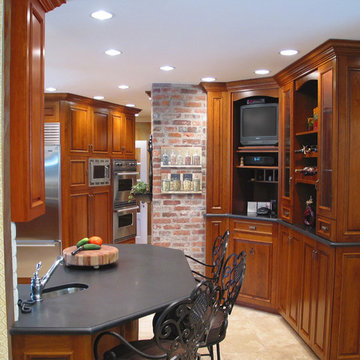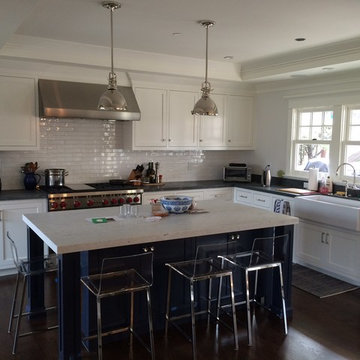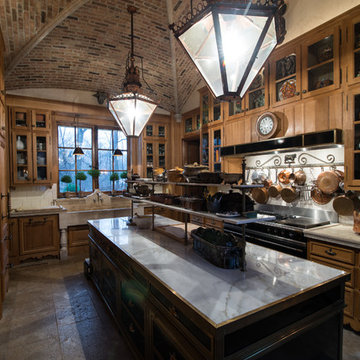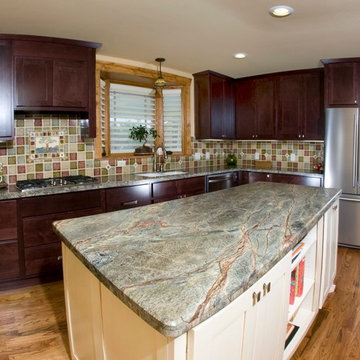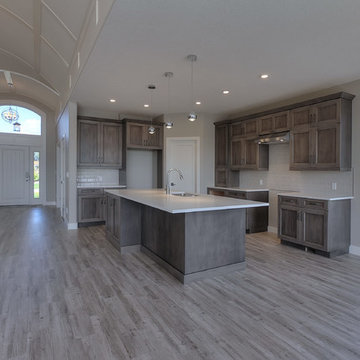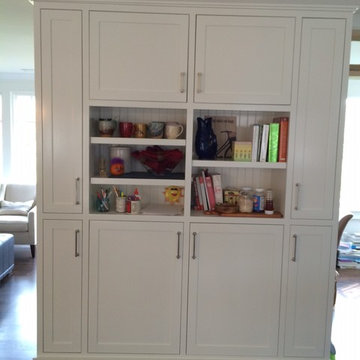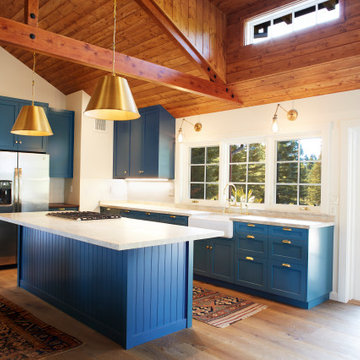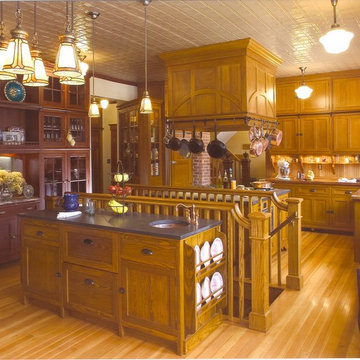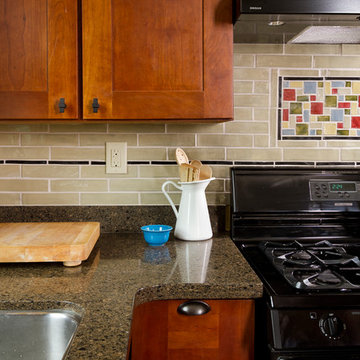Arts and Crafts Kitchen with Limestone Benchtops Design Ideas
Refine by:
Budget
Sort by:Popular Today
21 - 40 of 130 photos
Item 1 of 3
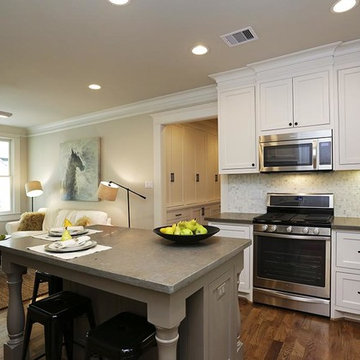
Remodel in the Houston Brooksmith area done by P and G Homes. Jamie House Design is the interior designer.
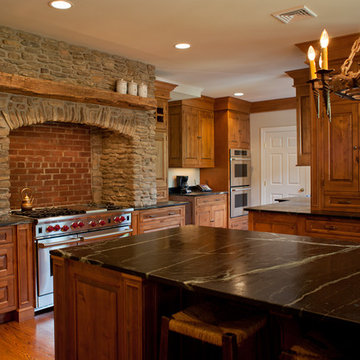
2012 Best Kitchen, Remodeling project SAM Award winner
Design and cabinetry by Selective Kitchen Design
Award presented to Remodel Me (2012 Best Kitchen, Remodeling project SAM Award winner)
Knotty Alder kitchen cabinetry with soapstone counter tops
Photography by AJ. Malave
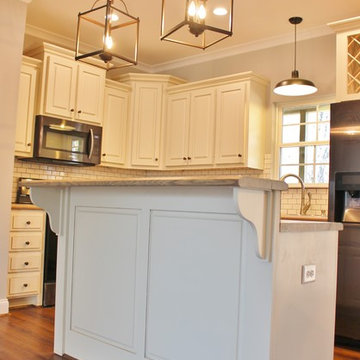
Open Kitchen features custom built raise panel painted cabinets, subway tile backsplash, custom wine rack, black stainless appliances, Island with step up breakfast bar, and dining area.
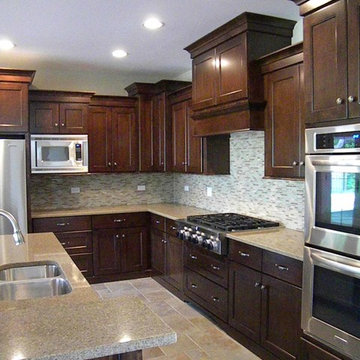
New 3-bedroom 2.5 bathroom house, with 3-car garage. 2,635 sf (gross, plus garage and unfinished basement).
All photos by 12/12 Architects & Kmiecik Photography.
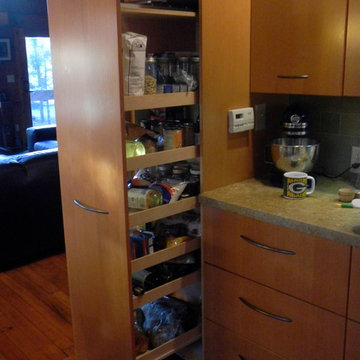
This pull out pantry was installed by my custom cabinet maker. It works great. Holds 600#.
Mechanism is awesome. Closes w/ a push.
I put cookie sheets above.
Notice the large, deep drawers to right. These drawers have low sidewalls inside. Full extension, heavy duty bottom glides. Auto close. Just nudge w/ your hip to close.
Classic Brass curved, tubular pulls; 6" + 10"
Tod Drescher Architect
tkd
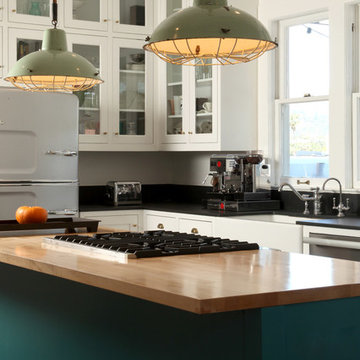
Location: Silver Lake, Los Angeles, CA, USA
A lovely small one story bungalow in the arts and craft style was the original house.
An addition of an entire second story and a portion to the back of the house to accommodate a growing family, for a 4 bedroom 3 bath new house family room and music room.
The owners a young couple from central and South America, are movie producers
The addition was a challenging one since we had to preserve the existing kitchen from a previous remodel and the old and beautiful original 1901 living room.
The stair case was inserted in one of the former bedrooms to access the new second floor.
The beam structure shown in the stair case and the master bedroom are indeed the structure of the roof exposed for more drama and higher ceilings.
The interiors where a collaboration with the owner who had a good idea of what she wanted.
Juan Felipe Goldstein Design Co.
Photographed by:
Claudio Santini Photography
12915 Greene Avenue
Los Angeles CA 90066
Mobile 310 210 7919
Office 310 578 7919
info@claudiosantini.com
www.claudiosantini.com
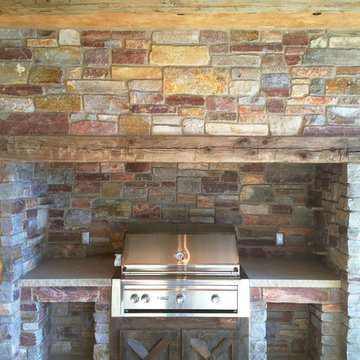
This chic custom built-in grill area uses a tumbled version of Buechel Stone's Chilton Rustic with Silverdale Cut Stone. Visit www.buechelstone.com/shoppingcart/products/Chilton-Rustic... or www.buechelstone.com/shoppingcart/products/Silverdale-Cut...
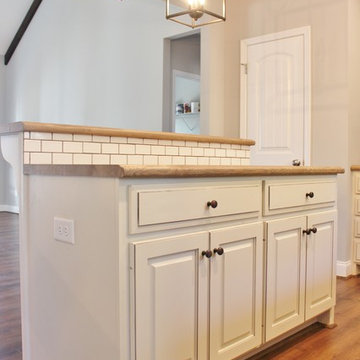
Open Kitchen features custom built raise panel painted cabinets, subway tile backsplash, custom wine rack, black stainless appliances, Island with step up breakfast bar, and dining area.
Arts and Crafts Kitchen with Limestone Benchtops Design Ideas
2
