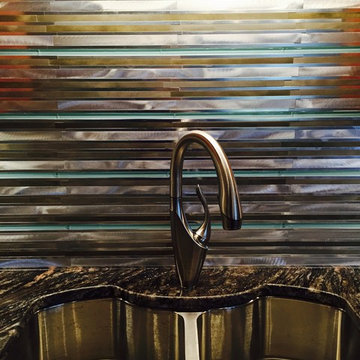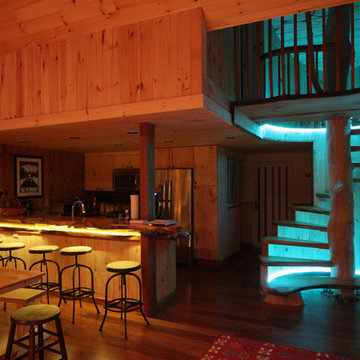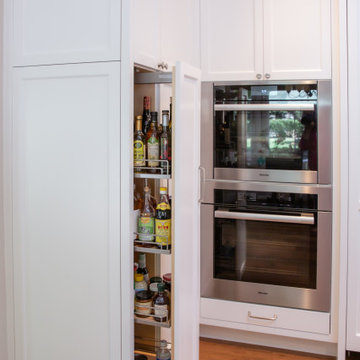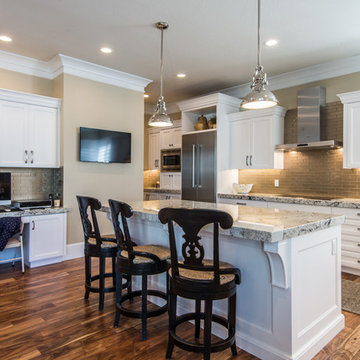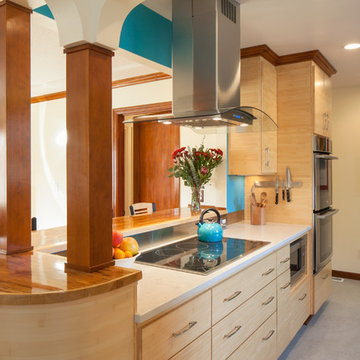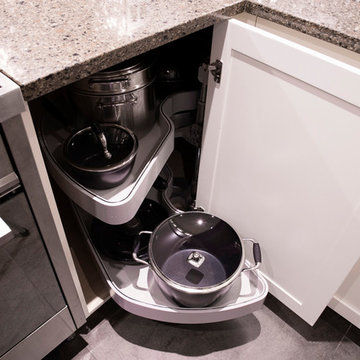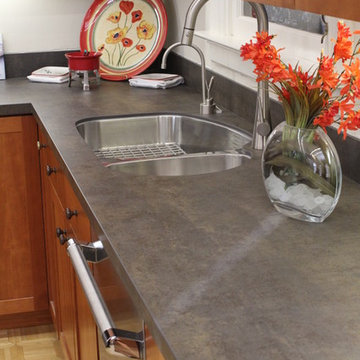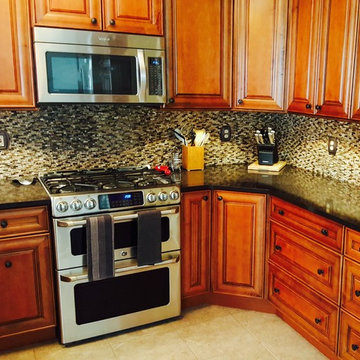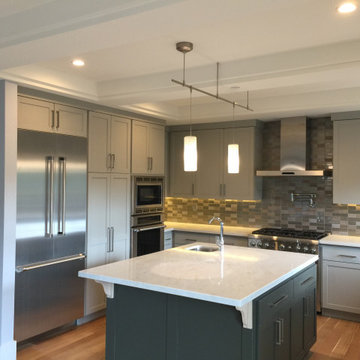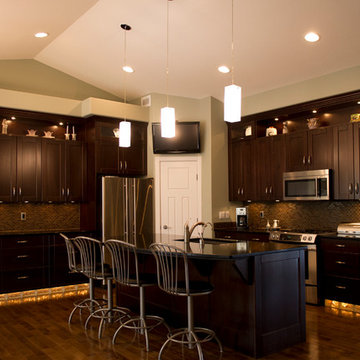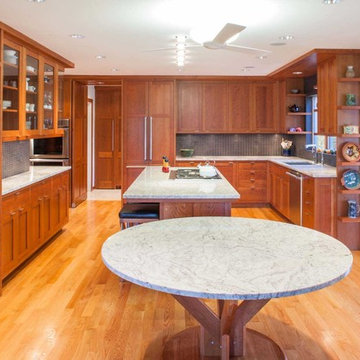Arts and Crafts Kitchen with Metallic Splashback Design Ideas
Refine by:
Budget
Sort by:Popular Today
81 - 100 of 371 photos
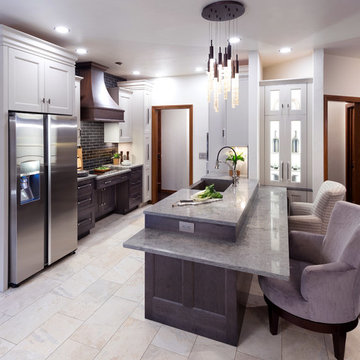
This project began with the goal of updating both style and function to allow for improved ease of use for a wheelchair. The previous space was overstuffed with an island that didn't really fit, an over-sized fridge in a location that complicated a primary doorway, and a 42" tall high bar that was inaccessible from a wheelchair. Our clients desired a space that would improve wheelchair use for both cooking or just being in the room, yet did not look like an ADA space. It became a story of less is more, and subtle, thoughtful changes from a standard design.
After working through options, we designed an open floorplan that provided a galley kitchen function with a full 5 ft walkway by use of a peninsula open to the family den. This peninsula is highlighted by a drop down, table-height countertop wrapping the end and long backside that is now accessible to all members of the family by providing a perfect height for a flexible workstation in a wheelchair or comfortable entertaining on the backside. We then dropped the height for cooking at the new induction cooktop and created knee space below. Further, we specified an apron front sink that brings the sink closer in reach than a traditional undermount sink that would have countertop rimming in front. An articulating faucet with no limitations on reach provides full range of access in the sink. The ovens and microwave were also situated at a height comfortable for use from a wheelchair. Where a refrigerator used to block the doorway, a pull out is now located giving easy access to dry goods for cooks at all heights. Every element within the space was considered for the impact to our homes occupants - wheelchair or not, even the doorswing on the microwave.
Now our client has a kitchen that every member of the family can use and be a part of. Simple design, with a well-thought out plan, makes a difference in the lives of another family.
Photos by David Cobb Photography
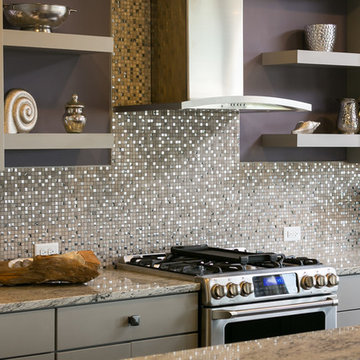
Jagoe Homes, Inc. Project: Lake Forest, Custom Home. Location: Owensboro, Kentucky. Parade of Homes, Owensboro.
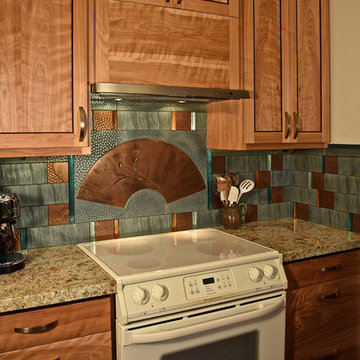
The warmth of hand craftsmanship transforms a small galley kitchen into the heart of the home.
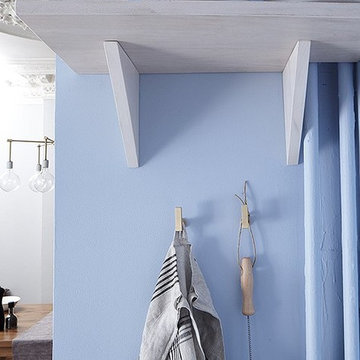
Bonus Solution: Use Every Inch AFTER: Even this sliver of a wall was reimagined as storage. Megan added a few drawer pulls to serve as hooks and another, smaller whitewashed shelf.
Photos by Lesley Unruh.
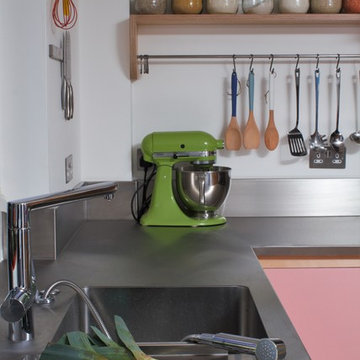
Charlie O'Beirne
Sustainable Kitchens - Colour by Numbers Kitchen. Colourful flat panel plywood kitchen. Stainless steel worktops with a built in sink, Brohe tap, and drainer sit amongst colourful kitchen equipment including a Kenwood mixer and exposed oak shelving with hanging rail. The cabinet visible is painted in Farrow & Ball Nancy's Blushes.
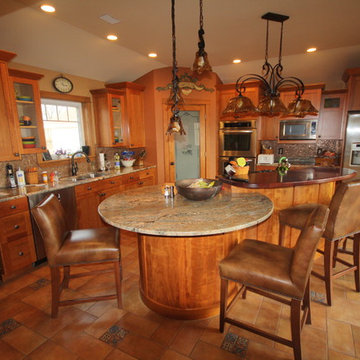
Custom made cherry kitchen with radius front on island. Granite counter tops with jarrah raised bar top.
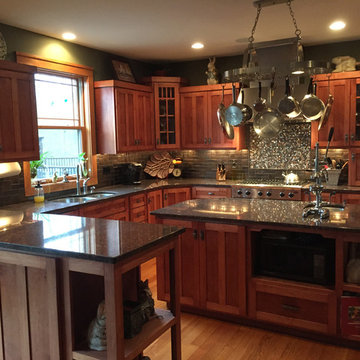
Interesting aspects of this project:
- Custom built cherry cabinets.
- Franke stainless steel sinks
- DCS appliances
- Antiqued copper tile back splash with penny tile inlay
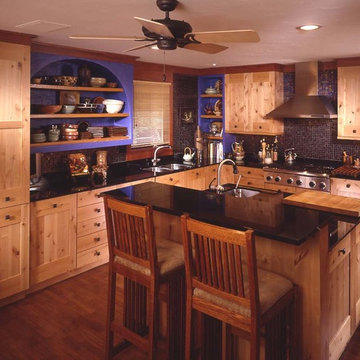
The cabinetry is knotty alder in a natural finish. The countertop is Black Galaxy granite. The backsplash tile is a 1"x1" glass mosaic that was chosen to highlight the color of the painted display cabinet.
Photograph by Steve Brown Photography.
Arts and Crafts Kitchen with Metallic Splashback Design Ideas
5

