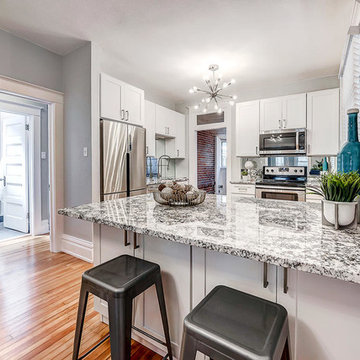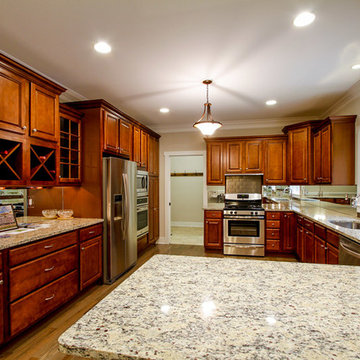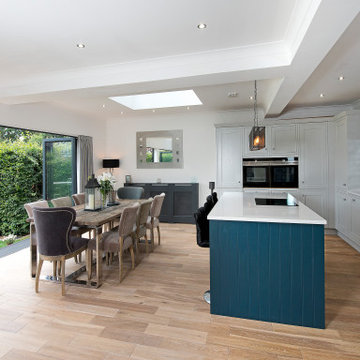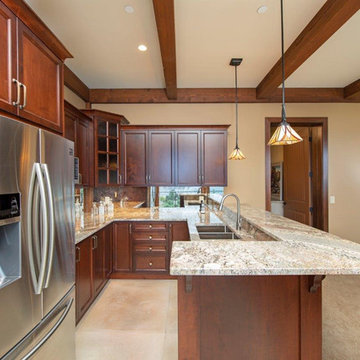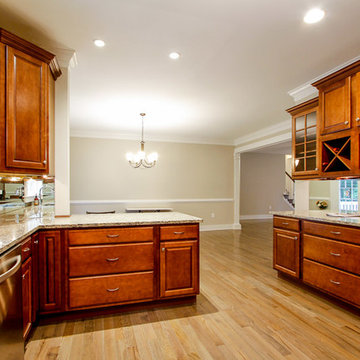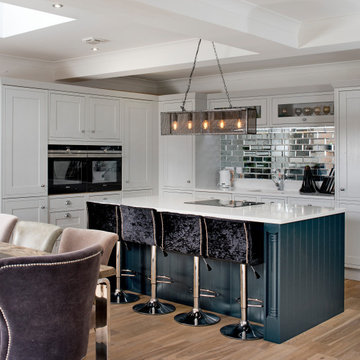Arts and Crafts Kitchen with Mirror Splashback Design Ideas
Refine by:
Budget
Sort by:Popular Today
21 - 40 of 58 photos
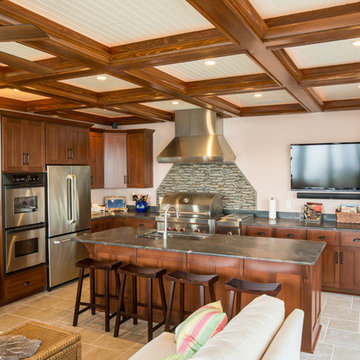
This was an addition to an existing house to expand the size of the kitchen and raise the ceiling. We also constructed an outdoor kitchen with collapsing glass walls and a slate roof.
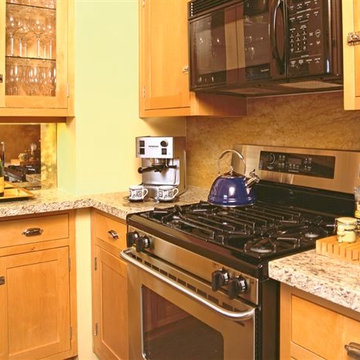
The inset doors with traditional style locking hardware not only help to define the style, but also served the essential purpose in So. Cal for earthquake proofing. Functionality should always be stylish.
Photo Credit : John Ellis
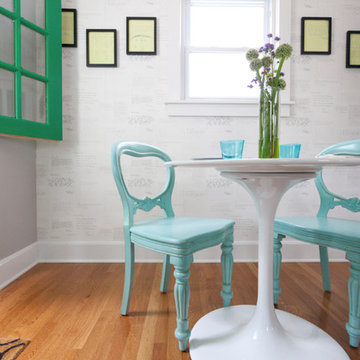
The new kitchen is not only more open and airy, but a window was knocked out to put in a dutch door that leads to the new deck.
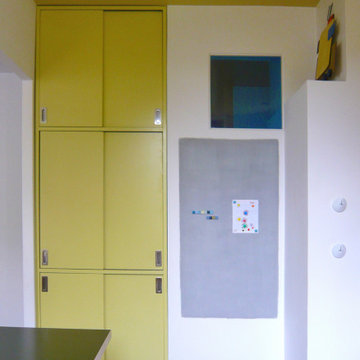
La couleur du plafond de la cuisine se prolonge sur le placard sur mesure laqué. Un hublot ouvre sur l'entrée peinte en bleu. Au mur, la peinture magnétique crée un tableau abstrait.

Bonus Solution: Follow the Light AFTER: Knowing how much I adored the light that was so key to my original vision, Megan designed and built her very own version and suggested we hang it in the dining room. I love how it carries the brass-and-glass look into the adjoining room. Check out the full how-to for this DIY chandelier here.
Photos by Lesley Unruh.
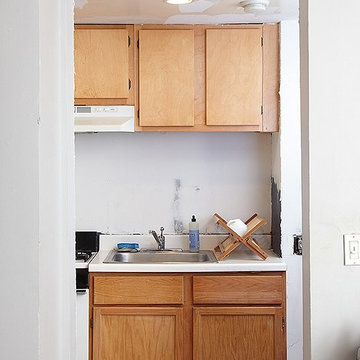
The Cabinets BEFORE: Not only were my cabinets a dull-yellow wood, but they were mismatched as well. To mimic the glass-front cabinets I loved so much, Megan suggested a simple change: Remove the doors on the upper cabinets and fill them with new, simple glassware.
Photos by Lesley Unruh.
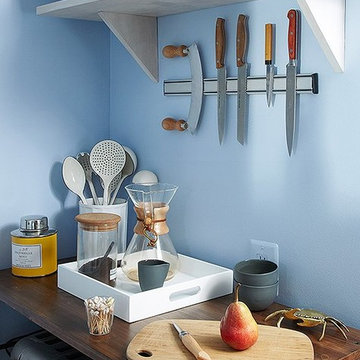
Bonus Solution: Slim Storage AFTER: To make up for the lack of counter and storage space. Megan brought in a skinny console table with shelving and added a few whitewashed shelves above it. Now everything is in easy reach, and I have a space to chop, stir, and make my morning café au lait (all of which used to happen on my dining room table).
Photos by Lesley Unruh.
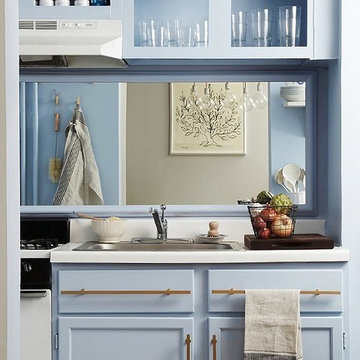
The Backsplash AFTER: While a backsplash was not at the top of my “want” list, there was a huge space behind the sink and the stove that begged for something. Megan came up with the genius idea of a large mirror. “The mirrored backsplash bounces natural light from the dining room and creates the illusion of a bigger and brighter space,” she says. “I painted the frame the same color as the wall to give it a built-in look.” Plus, I get to gaze at my chandelier when I am doing something as dull as peeling carrots.
Photos by Lesley Unruh.
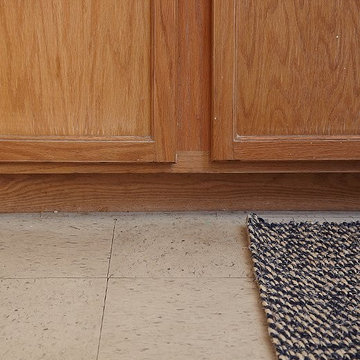
The floor BEFORE: While the rest of my apartment has lovely parquet wood flooring, the kitchen was not so lucky. A linoleum tile was what I referred to as “institutional chic.” While I dreamed of a whitewashed herringbone floor, Megan had an intriguing alternative: cork.
Photos by Lesley Unruh.
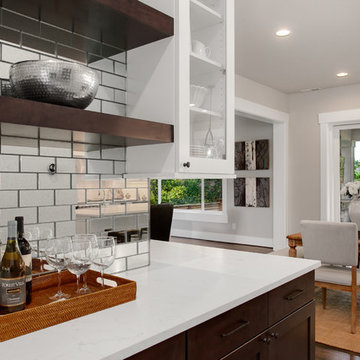
The mirrored tile not only dazzles, but provides a built-in mirror to check yourself on your way out.
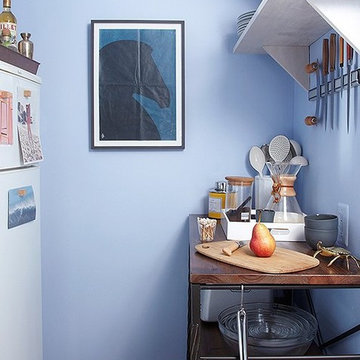
The Walls AFTER: After the skim coat and a layer of Benjamin Moore Blue Ice 821, the walls were gallery-worthy. They even inspired me to move a favorite print from the living room to the kitchen.
Bonus Solution: Slim Storage: To make up for the lack of counter and storage space. Megan brought in a skinny console table with shelving and added a few whitewashed shelves above it. Now everything is in easy reach, and I have a space to chop, stir, and make my morning café au lait (all of which used to happen on my dining room table).
Photos by Lesley Unruh.
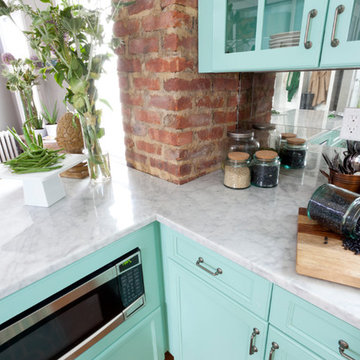
The new kitchen is not only more open and airy, but a window was knocked out to put in a dutch door that leads to the new deck.
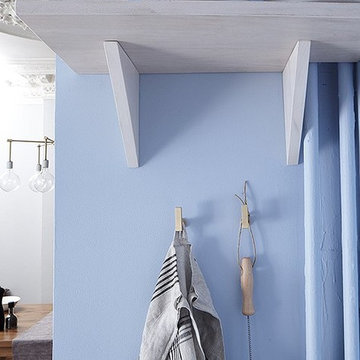
Bonus Solution: Use Every Inch AFTER: Even this sliver of a wall was reimagined as storage. Megan added a few drawer pulls to serve as hooks and another, smaller whitewashed shelf.
Photos by Lesley Unruh.
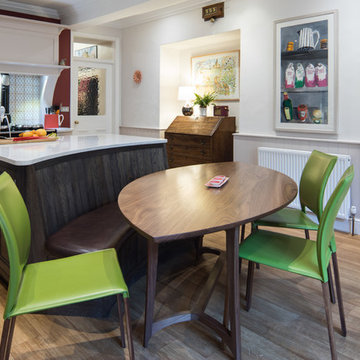
Painted Arts and Crafts style kitchen with dark stained oak island.
The central island contains a wide range of storage, drawers for pots and pans face the Aga, a wine rack and cupboards are on opposite sides, while a curved built in leather upholstered bench matches the shape of a specially designed Treske table. The island is made in oak that has been stained to a dark colour to accentuate the paintwork and give a traditional but modern feel to the kitchen.
The Treske table is made in walnut with a shield shaped top, and is a size that gives generous flexibility seating for up to six people. The curved nature and orientation of the bench and table make the kitchen a relaxing and inviting space, without impinging on any cooking activities. Artisan Neva chairs were chosen as extremely comfortable and practical dining chairs.
Above the Silestone Lyra worksurfaces are larder cupboards presenting easily accessible storage. Built in storage cupboards contain a full height Miele fridge and freezer.
Arts and Crafts Kitchen with Mirror Splashback Design Ideas
2
