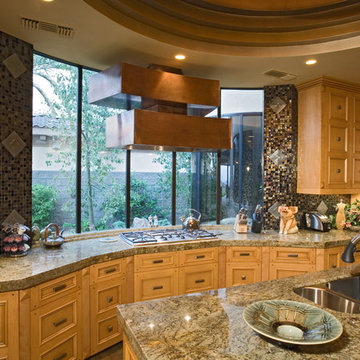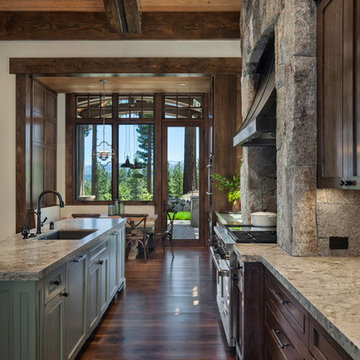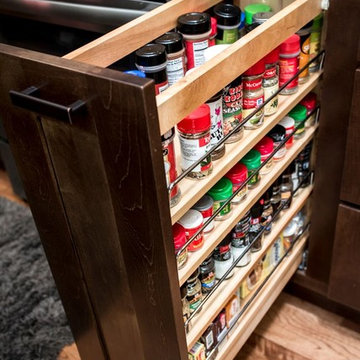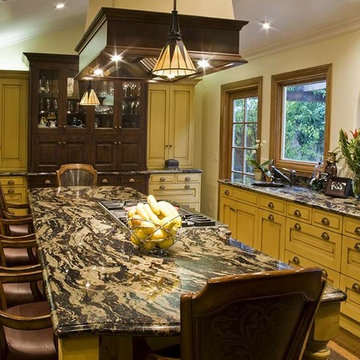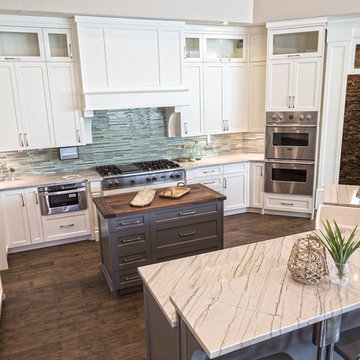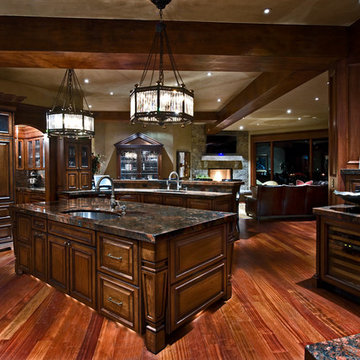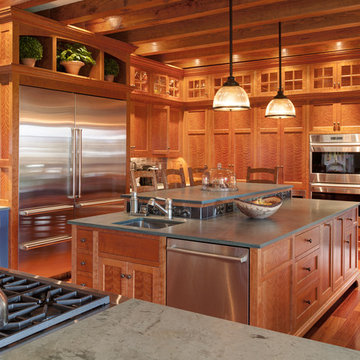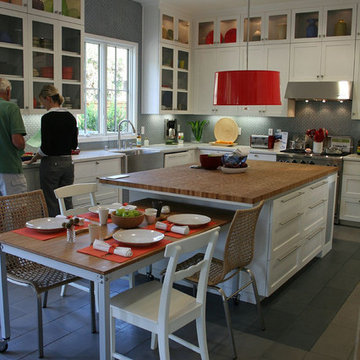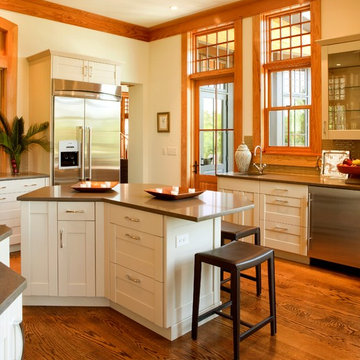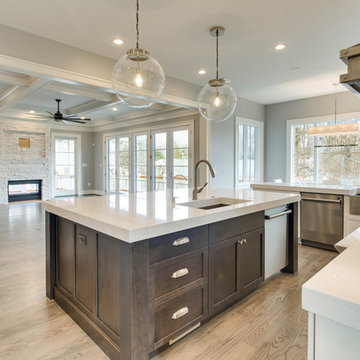Arts and Crafts Kitchen with multiple Islands Design Ideas
Refine by:
Budget
Sort by:Popular Today
41 - 60 of 995 photos
Item 1 of 3
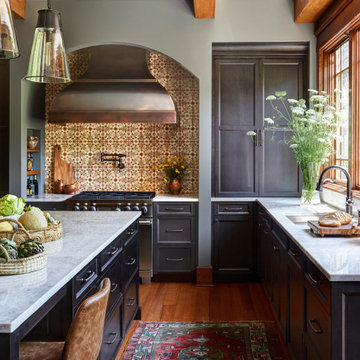
A custom copper hood, hand painted terra-cotta tile backsplash, expansive windows and rich Taj Mahal quartzite counters create a sophisticated and comfortable kitchen. With a pot filler, built-in shelves for spices and plenty of dark gray cabinets for storage, a modern chef has so many tools close at-hand.
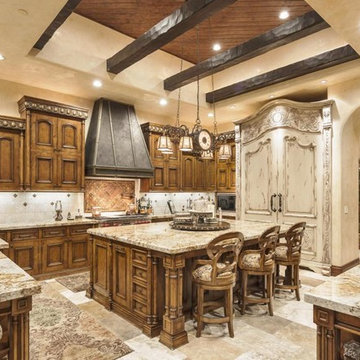
World Renowned Architecture Firm Fratantoni Design created this beautiful home! They design home plans for families all over the world in any size and style. They also have in-house Interior Designer Firm Fratantoni Interior Designers and world class Luxury Home Building Firm Fratantoni Luxury Estates! Hire one or all three companies to design and build and or remodel your home!
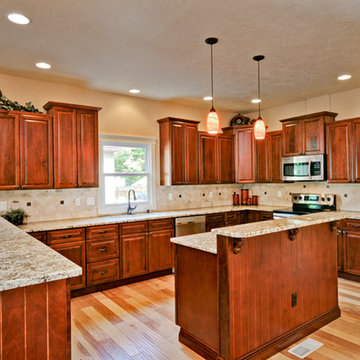
An efficient kitchen was created with this design and adding a small island was useful in keeping with the theme. Note there are two islands in this design for entertaining.
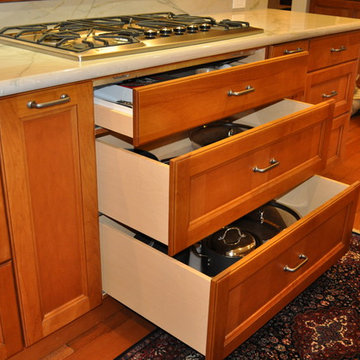
Drawers under the gas cooktop allow storage of utensils and pots and pans to be within quick reach!
Photo Credit: Nar Fine Carpentry, Inc.

The homeowners of this wanted to create an informal year-round residence for their active family that reflected their love of the outdoors and time spent in ski and camping lodges. The result is a luxurious, yet understated, comfortable kitchen/dining area that exudes a feeling of warmth and relaxation. The open floor plan offers views throughout the first floor, while large picture windows integrate the outdoors and fill the space with light. A door to the three-season room offers easy access to an outdoor kitchen and living area. The dark wood floors, cabinets with natural wood grain, leathered stone counters, and coffered ceilings offer the ambiance of a 19th century mountain lodge, yet this is combined with painted wainscoting and woodwork to brighten and modernize the space. A blue center island in the kitchen adds a fun splash of color, while a gas fireplace and lit upper cabinets adds a cozy feeling. A separate butler’s pantry contains additional refrigeration, storage, and a wine cooler. Challenges included integrating the perimeter cabinetry into the crown moldings and coffered ceilings, so the lines of millwork are aligned through multiple living spaces. In particular, there is a structural steel column on the corner of the raised island around which oak millwork was wrapped to match the living room columns. Another challenge was concealing second floor plumbing in the beams of the coffered ceiling.
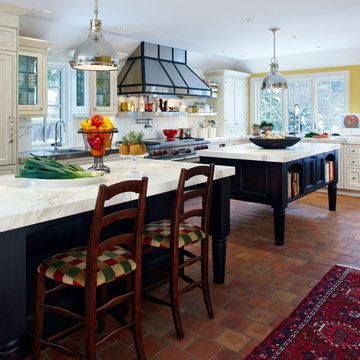
Today, this historic home achieves its original distinction and is a complement to Booth's original vision.
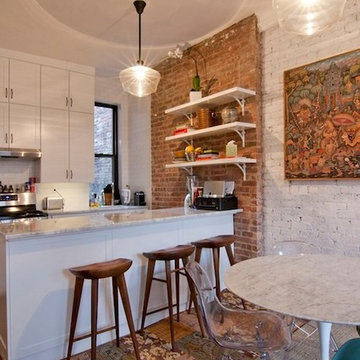
Lighting is one of the main advantages of this great kitchen. Of course, the large windows in the kitchen allow daylight to easily enter the room, but in the evening, the owners of this apartment cannot do without effective artificial lighting.
Unlike most prestigious kitchens with contemporary design styles, you can't see many different types of lighting here. Our interior designers solved the lighting problem with the help of original beautiful large pendant lamps.
Make your kitchen as beautiful, stylish, and functional as this one together with our outstanding interior designers!
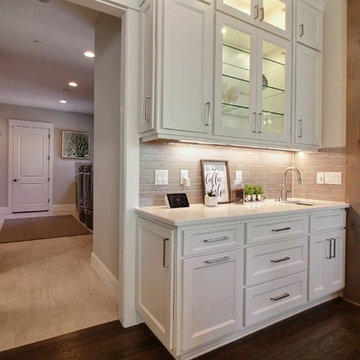
Paint Colors by Sherwin Williams
Interior Body Color : Agreeable Gray SW 7029
Interior Trim Color : Northwood Cabinets’ Jute
Interior Timber Stain : Northwood Cabinets’ Custom Jute
Stone by Eldorado Stone
Interior Stone : Cliffstone in Boardwalk
Hearthstone : Earth
Flooring & Tile Supplied by Macadam Floor & Design
Hardwood by Provenza Floors
Hardwood Product : African Plains in Black River
Kitchen Tile Backsplash by Bedrosian’s
Tile Backsplash Product : Uptown in Charcoal
Kitchen Backsplash Accent by Z Collection Tile & Stone
Backsplash Accent Product : Maison ni Gamn Pigalle
Slab Countertops by Wall to Wall Stone
Kitchen Island & Perimeter Product : Caesarstone Calacutta Nuvo
Faucets & Shower-Heads by Delta Faucet
Sinks by Decolav
Kitchen Appliances by JennAir & Best Range Hood
Cabinets by Northwood Cabinets
Exposed Beams & Built-In Cabinetry Colors : Jute
Kitchen Island Color : Cashmere
Windows by Milgard Windows & Doors
Product : StyleLine Series Windows
Supplied by Troyco
Lighting by Globe Lighting / Destination Lighting
Doors by Western Pacific Building Materials
Arts and Crafts Kitchen with multiple Islands Design Ideas
3
