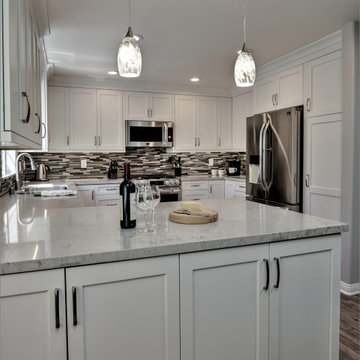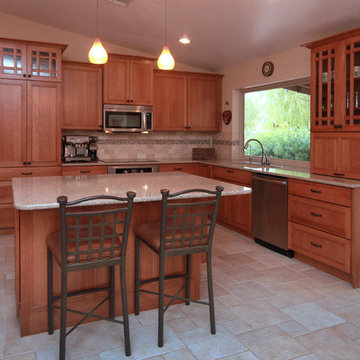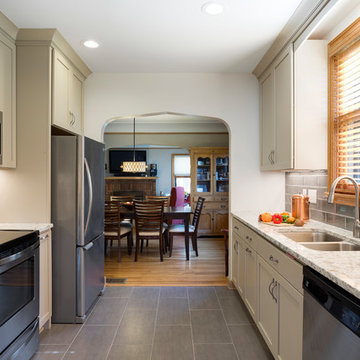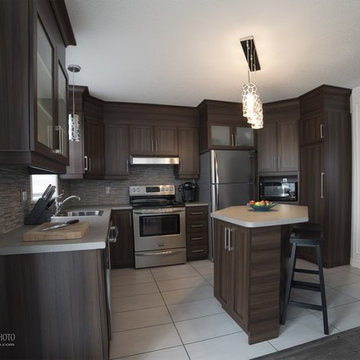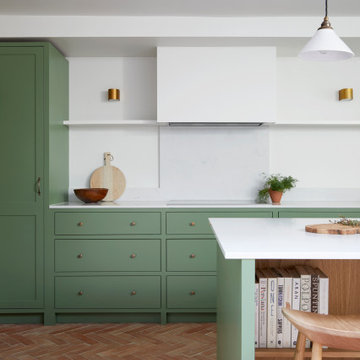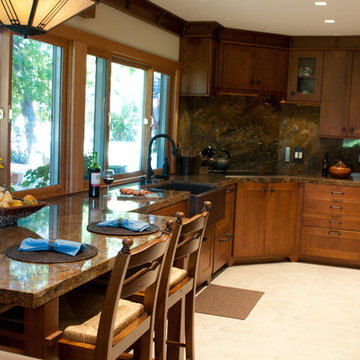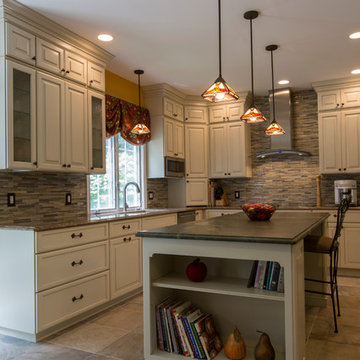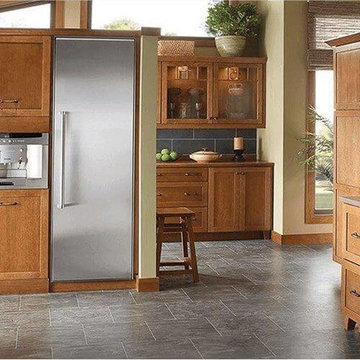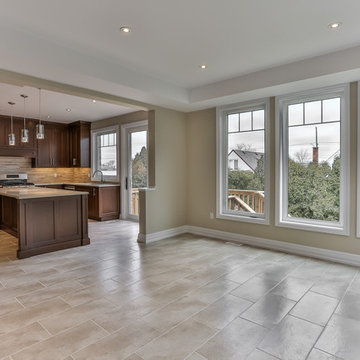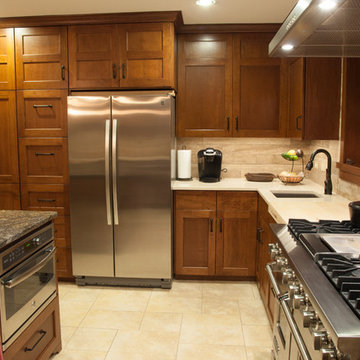Arts and Crafts Kitchen with Porcelain Floors Design Ideas
Refine by:
Budget
Sort by:Popular Today
61 - 80 of 1,820 photos
Item 1 of 3
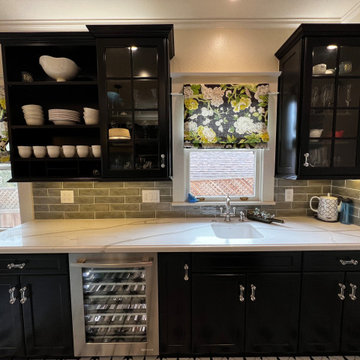
Painted existing cabinets, converted sink cabinet to accept a farm sink, new countertops and backsplash, added wainscoting to match other parts of house, re-used cabinet hardware, Added custom make flat Roman Shades,, re-used existing appliances, replaced tile floor with period style to match home built at the beginning of the 20th Century. Updated lighting.
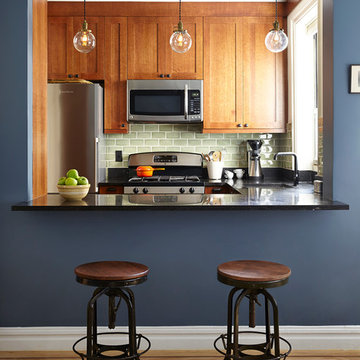
Manhattan, New York City apartment living. Gorgeous frameless full overlay cabinetry in a craftsman style/arts & crafts. Quarter sawn oak, shaker doors with a rich, light stain. Granite counter tops, stainless steel appliances & glass tile back splashes
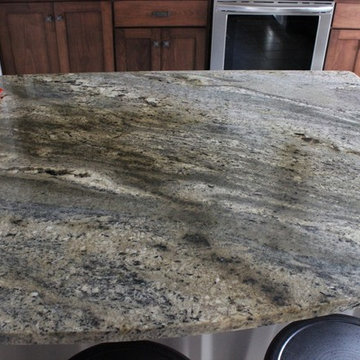
After going through the tragedy of losing their home to a fire, Cherie Miller of CDH Designs and her family were having a difficult time finding a home they liked on a large enough lot. They found a builder that would work with their needs and incredibly small budget, even allowing them to do much of the work themselves. Cherie not only designed the entire home from the ground up, but she and her husband also acted as Project Managers. They custom designed everything from the layout of the interior - including the laundry room, kitchen and bathrooms; to the exterior. There's nothing in this home that wasn't specified by them.
CDH Designs
15 East 4th St
Emporium, PA 15834

This custom home, sitting above the City within the hills of Corvallis, was carefully crafted with attention to the smallest detail. The homeowners came to us with a vision of their dream home, and it was all hands on deck between the G. Christianson team and our Subcontractors to create this masterpiece! Each room has a theme that is unique and complementary to the essence of the home, highlighted in the Swamp Bathroom and the Dogwood Bathroom. The home features a thoughtful mix of materials, using stained glass, tile, art, wood, and color to create an ambiance that welcomes both the owners and visitors with warmth. This home is perfect for these homeowners, and fits right in with the nature surrounding the home!
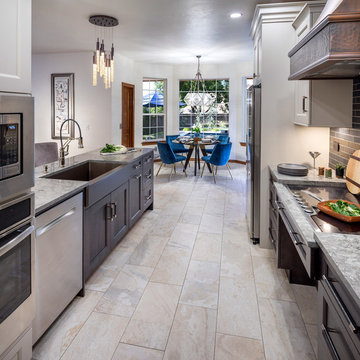
This project began with the goal of updating both style and function to allow for improved ease of use for a wheelchair. The previous space was overstuffed with an island that didn't really fit, an over-sized fridge in a location that complicated a primary doorway, and a 42" tall high bar that was inaccessible from a wheelchair. Our clients desired a space that would improve wheelchair use for both cooking or just being in the room, yet did not look like an ADA space. It became a story of less is more, and subtle, thoughtful changes from a standard design.
After working through options, we designed an open floorplan that provided a galley kitchen function with a full 5 ft walkway by use of a peninsula open to the family den. This peninsula is highlighted by a drop down, table-height countertop wrapping the end and long backside that is now accessible to all members of the family by providing a perfect height for a flexible workstation in a wheelchair or comfortable entertaining on the backside. We then dropped the height for cooking at the new induction cooktop and created knee space below. Further, we specified an apron front sink that brings the sink closer in reach than a traditional undermount sink that would have countertop rimming in front. An articulating faucet with no limitations on reach provides full range of access in the sink. The ovens and microwave were also situated at a height comfortable for use from a wheelchair. Where a refrigerator used to block the doorway, a pull out is now located giving easy access to dry goods for cooks at all heights. Every element within the space was considered for the impact to our homes occupants - wheelchair or not, even the doorswing on the microwave.
Now our client has a kitchen that every member of the family can use and be a part of. Simple design, with a well-thought out plan, makes a difference in the lives of another family.
Photos by David Cobb Photography
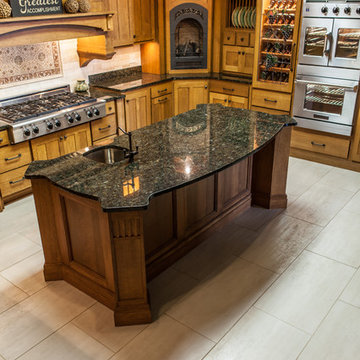
Quartersawn oak mission style kitchen finished in our custom blend Russet Oak stain. Visit our showroom to view this kitchen and experience the appliances first hand.
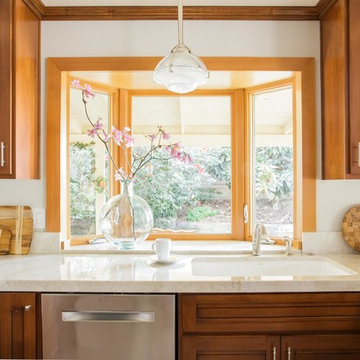
The Bay Window of this kitchen adds life, light, and space to the kitchen sink area. This offset sink with Taj Mahal Quartzite countertops and warm wood cabinetry is a family friendly and welcoming kitchen for entertaining.
Designed by Danielle Perkins @ DANIELLE Interior Design & Decor.
Photography by Taylor Abeel Photography.
Arts and Crafts Kitchen with Porcelain Floors Design Ideas
4
