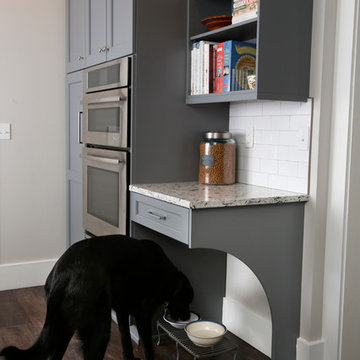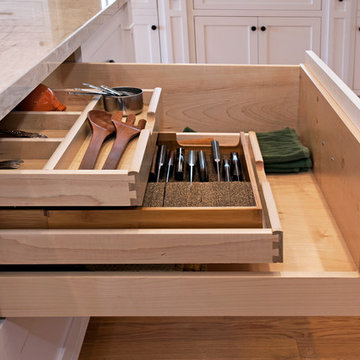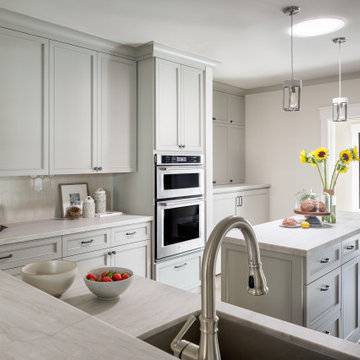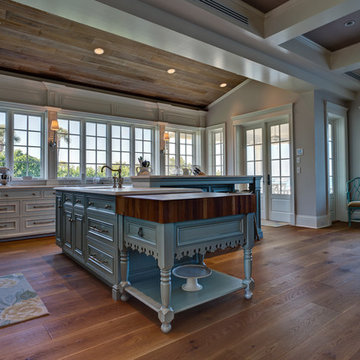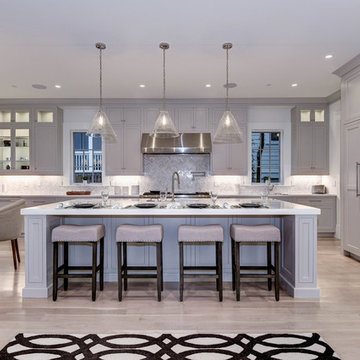Arts and Crafts Kitchen with Quartzite Benchtops Design Ideas
Sort by:Popular Today
121 - 140 of 3,046 photos
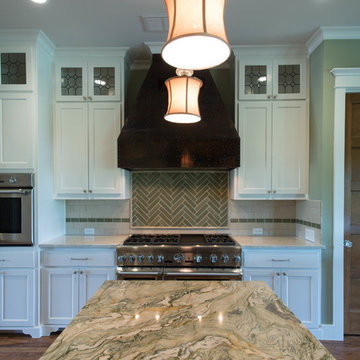
A treated Copper vent a hood, period lighting and subway tile are used are indicative of Craftsman style. Michael Hunter Photography

Once an unused butler's pantry, this Ann Arbor kitchen remodel now offers added storage for important appliances and large items infrequently used. This hard working set of cabinetry does the work of a pantry without the doors, narrow storage and poor lighting of a traditional pantry. Complete with floor to ceiling natural cherry cabinets in the craftsman style, these cabinets add interest and function with stair-step depths and height. The Medallion cabinets are a natural cherry wood with a Sonoma door style, finished in a pecan burnished glaze. Sanctuary cabinet hardware from Top Knobs comes in a Tuscan Bronze finish. Bamboo floors compliment the warm cabinetry and will deepen to a honey blond over time. Under cabinet lighting high lights crackle glass accent tile, tumbled limestone brick tiles and white quartz countertops. Fred Golden Photography©

The builder we partnered with for this beauty original wanted to use his cabinet person (who builds and finishes on site) but the clients advocated for manufactured cabinets - and we agree with them! These homeowners were just wonderful to work with and wanted materials that were a little more "out of the box" than the standard "white kitchen" you see popping up everywhere today - and their dog, who came along to every meeting, agreed to something with longevity, and a good warranty!
The cabinets are from WW Woods, their Eclipse (Frameless, Full Access) line in the Aspen door style
- a shaker with a little detail. The perimeter kitchen and scullery cabinets are a Poplar wood with their Seagull stain finish, and the kitchen island is a Maple wood with their Soft White paint finish. The space itself was a little small, and they loved the cabinetry material, so we even paneled their built in refrigeration units to make the kitchen feel a little bigger. And the open shelving in the scullery acts as the perfect go-to pantry, without having to go through a ton of doors - it's just behind the hood wall!
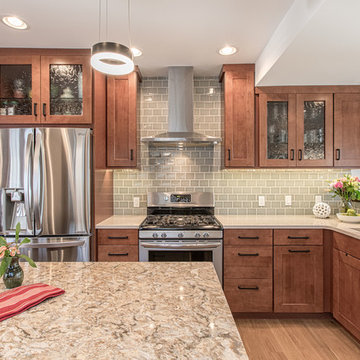
An Ann Arbor Michigan bungalow style kitchen gets a remodel by removing walls and reconfiguring the space with a brand new kitchen. This remodel was built by Meadowlark Design+Build in Ann Arbor, Michigan.
Photo: Sean Carter

A custom copper hood, hand painted terra-cotta tile backsplash, wooden beams and rich Taj Mahal quartzite counters create a sophisticated and welcoming kitchen. With double islands and plenty of prep space, this kitchen is made for a crowd.
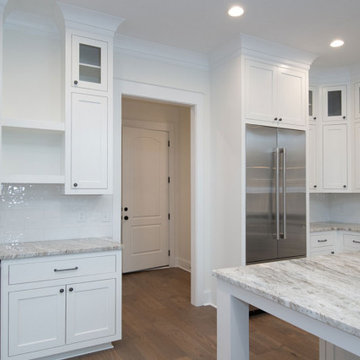
This Modern Craftsman kitchen boasts a skylight dormer for lighting, quartzite countertops, long white subway tiles for the backsplash, a pot-filler over the range, Jenn Air appliances, and an eat-in kitchen island.
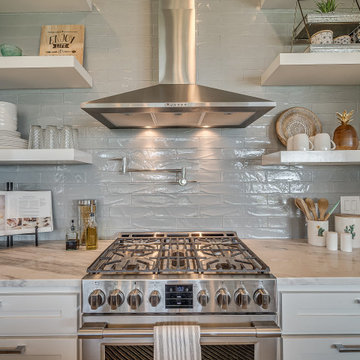
Kitchen with open shelving, quartzite countertops, gray subway tile, and white shake cabinets.
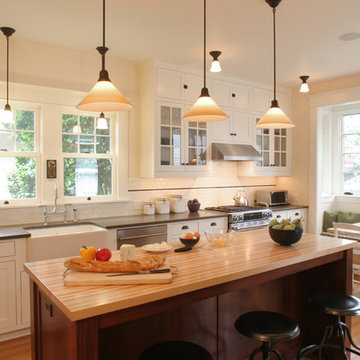
1-story back addition to expand kitchen, with breakfast nook, island, and more counter space.
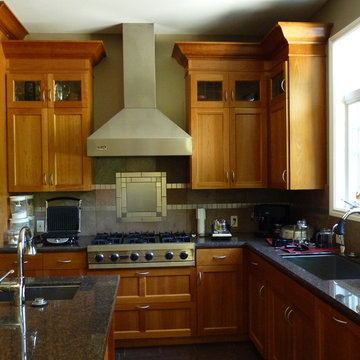
The new Kitchen is open and casual. There is a built-in banquette for casual dining and a planning center that helps to keep the family organized.
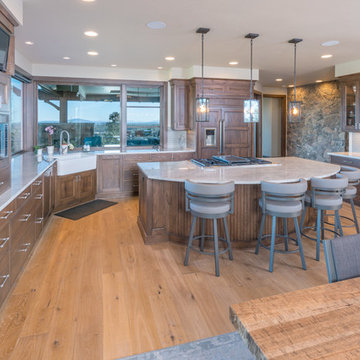
Looking from the dining room into the kitchen with its sweeping views out toward the Cascade Range. The is a separate 'dirty' kitchen not pictured down the hall beyond the rock wall.
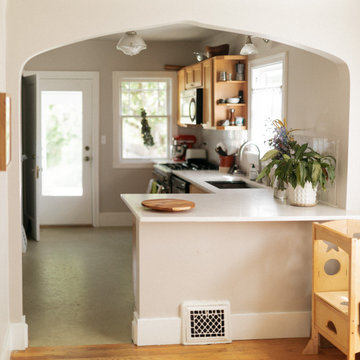
The highlight of this project was opening up the wall between the kitchen and small dining room while mimicking the Tudor craftsman arch entry from the living room. The opening allowed for a peninsula with a larger countertop surface - a perfect space for my client to share her love of baking with her 3 year old. New countertop, backsplash, sink, gas stove and plumbing fixtures were selected and installed to compliment the existing elements.
Arts and Crafts Kitchen with Quartzite Benchtops Design Ideas
7

