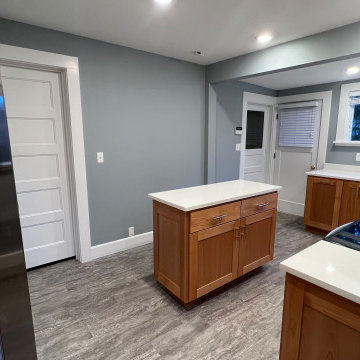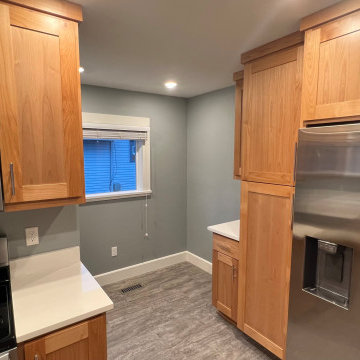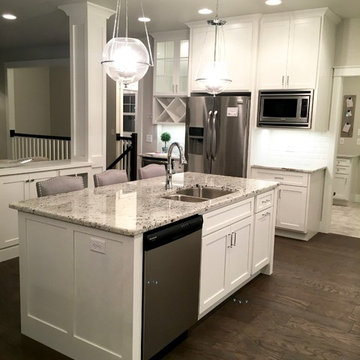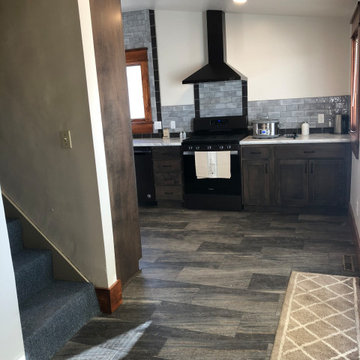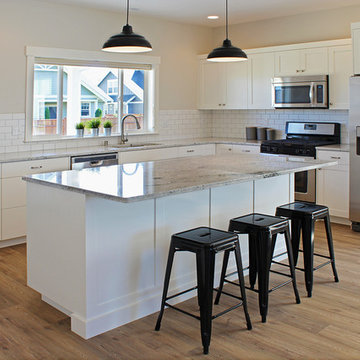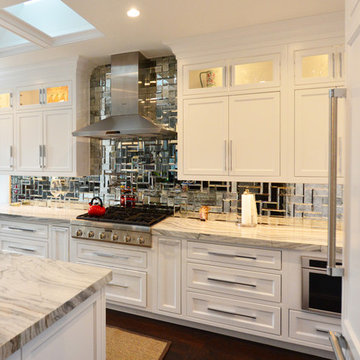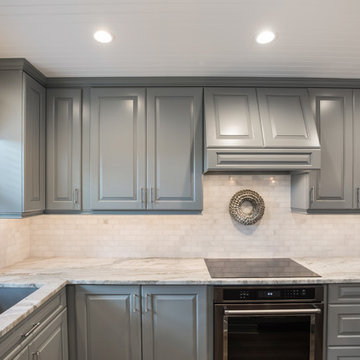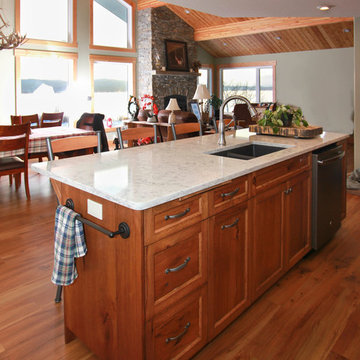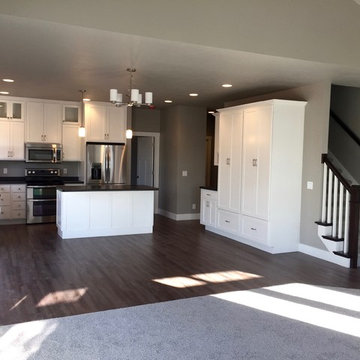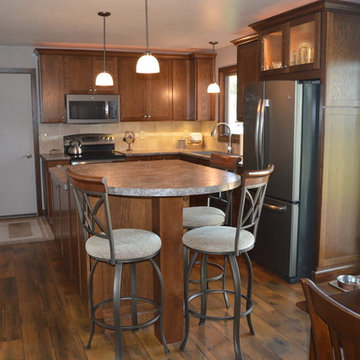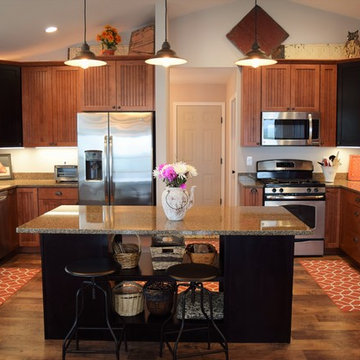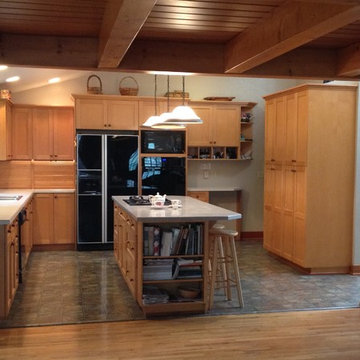Arts and Crafts Kitchen with Vinyl Floors Design Ideas
Refine by:
Budget
Sort by:Popular Today
101 - 120 of 1,169 photos
Item 1 of 3
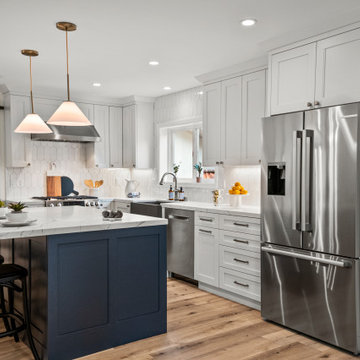
From the Family room to the back master suite, this Whole Home Remodel is bursting with colors and textures that translate effortlessly throughout the home. During this remodel certain aspects were done specifically to accommodate this family’s need of space and arrival of a new furry addition.
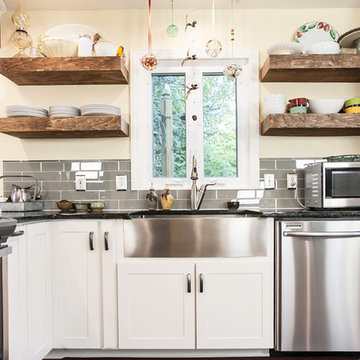
The McClure’s in Carlisle wanted to update and open up their kitchen and living space. A loadbearing wall was removed and a beam was added. Mrs. McClure assisted with the transitional design elements. She chose a contemporary style shaker door with stainless steel appliances including a stainless steel farm sink and freestanding hood vent. Rustic accents were added which included open shelving that matched the rustic beam and vinyl flooring. Peacock green granite and a gray subway tile backsplash was added to complete the space.
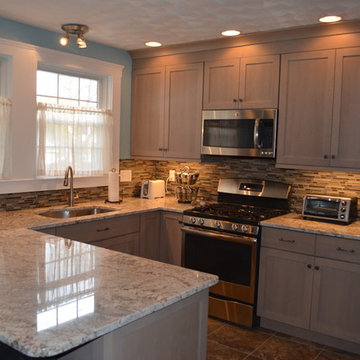
This kitchen remodel was designed by Myste from our Windham showroom. This kitchen includes Cabico cabinetry with shaker door style and Driftwood stain finish. This remodel also features Granite countertop with Sierra color and standard round edge. Other features include Anatolia Bliss Glass & slate backsplash with Amber tea color 12x12 and Jeffery Alexander Elements Syracuse collection hardware.
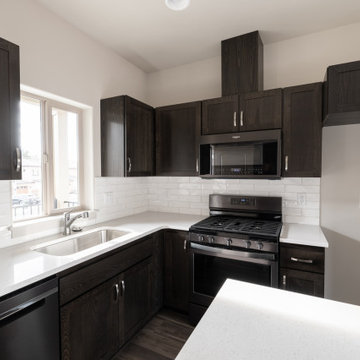
Quartz countertops with stained cabinetry. Black stainless steel appliances. Distressed white subway tile backsplash. Vinyl plank flooring.
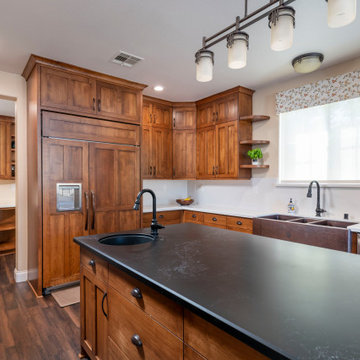
The Craftsman's style inspiration derived from the Gamble House. The fireplace wall was decreased in size for an open-concept spacious grand room. The custom stained cabinetry graciously flows from the kitchen, laundry room, hall, and primary bathroom. Two new hutches were added to the dining room area for extra storage. The sizeable wet island serves as an entertaining hub. We spared no unused space to accommodate the families' needs. Two-tone quartz countertops provide a transitional design. The quartz white countertops serve as a grout-free backsplash.
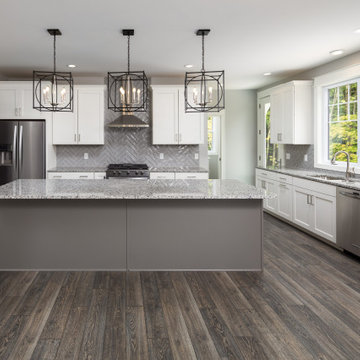
This beautiful craftsman style kitchen features quartz countertops, luxury vinyl planking, and stainless steal appliances!
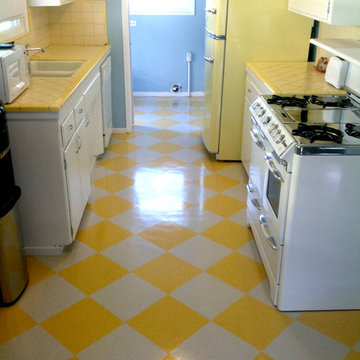
For a playful look in this retro kitchen, the owners chose this bright patterned floor tile. How fun!
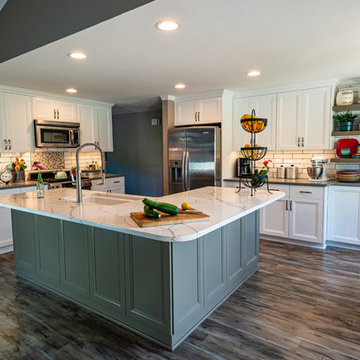
Removed soffits, added LED undercabinet lighting, new dual color painted cabinets, added tile backsplash, completed in 5 days
Arts and Crafts Kitchen with Vinyl Floors Design Ideas
6
