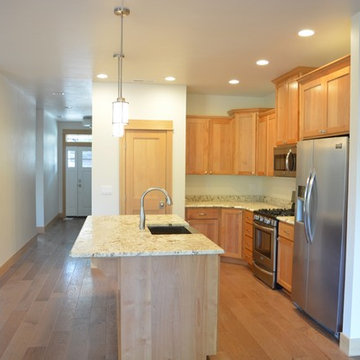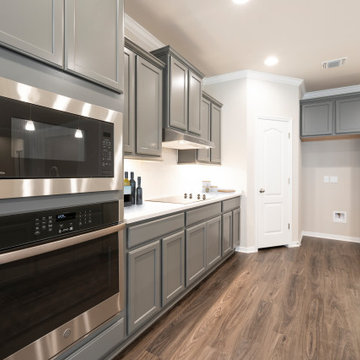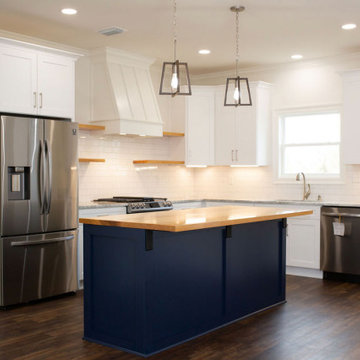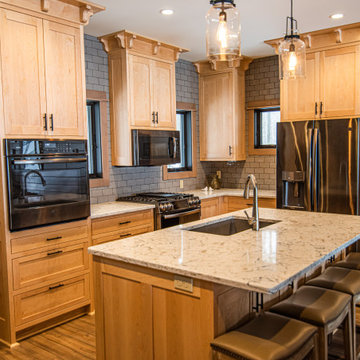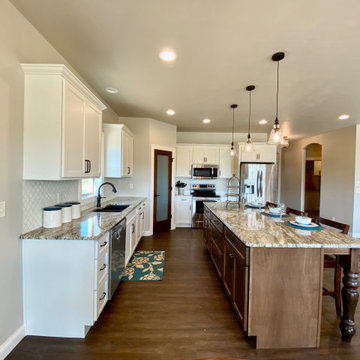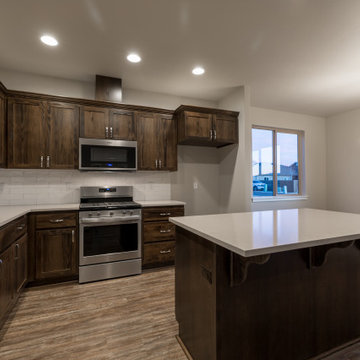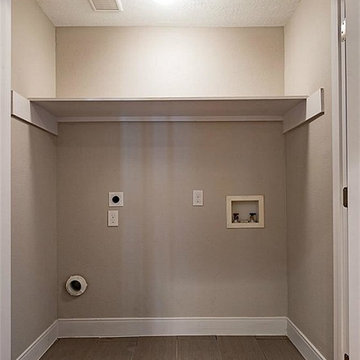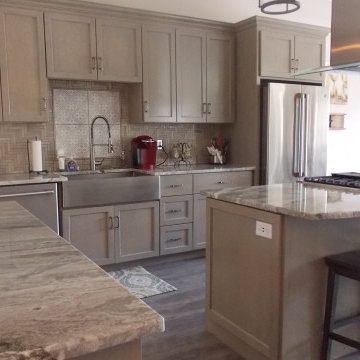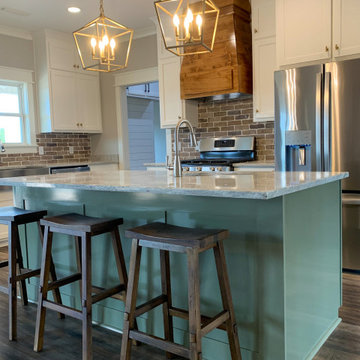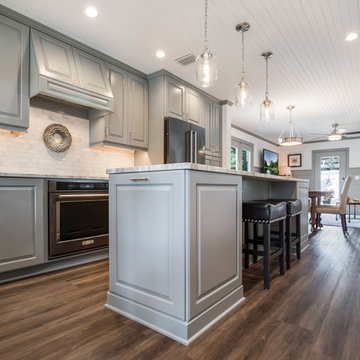Arts and Crafts Kitchen with Vinyl Floors Design Ideas
Refine by:
Budget
Sort by:Popular Today
141 - 160 of 1,171 photos
Item 1 of 3
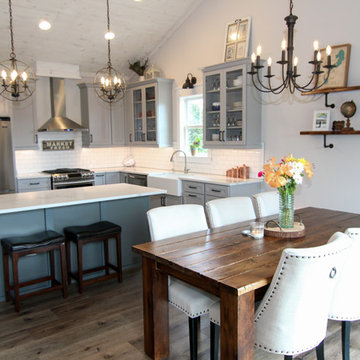
6' Island highlights this Open Kitchen and dining concept with pendant lights and vaulted ceilings. hand made custom dining room table adds a custom touch to the overall space.
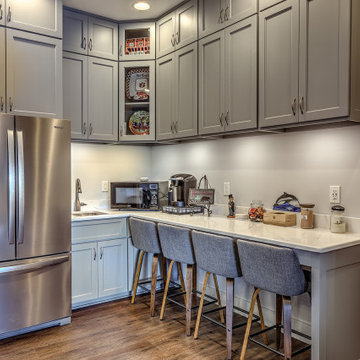
This custom Craftsman home is as charming inside as it is outside! The interior features beige walls, white trim, and medium brown flooring throughout. This bar is located on the bottom level and features custom cabinets.
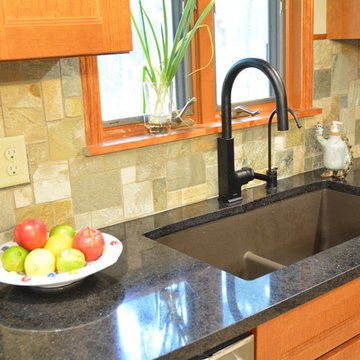
This craftsman style kitchen design is the perfect combination of form and function. With a custom designed hutch and eat-in kitchen island featuring a CraftArt wood tabletop, the kitchen is the perfect place for family and friends to gather. The wood tone of the Medallion cabinetry contrasts beautifully with the dark Cambria quartz countertop and slate backsplash, but it is the excellent storage accessories inside these cabinets that really set this design apart. From tray dividers to magic corner pull-outs, this kitchen keeps clutter at bay and lets the design shine through.
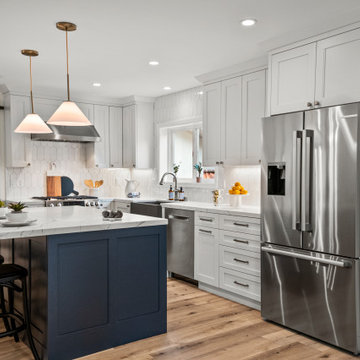
From the Family room to the back master suite, this Whole Home Remodel is bursting with colors and textures that translate effortlessly throughout the home. During this remodel certain aspects were done specifically to accommodate this family’s need of space and arrival of a new furry addition.
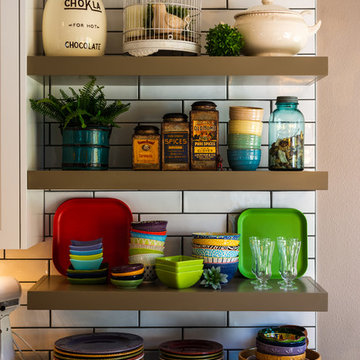
Removed soffits, added LED undercabinet lighting, new dual color painted cabinets, added tile backsplash, completed in 5 days
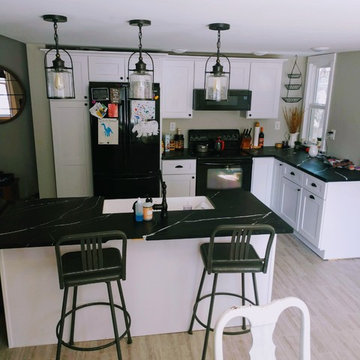
By the next fall I had not only finished most of the the kitchen and dining room but had also added a few pocket doors to save space and create a division between our mud room and kitchen. I added a bathroom where the laundry had been and moved the laundry downstairs.
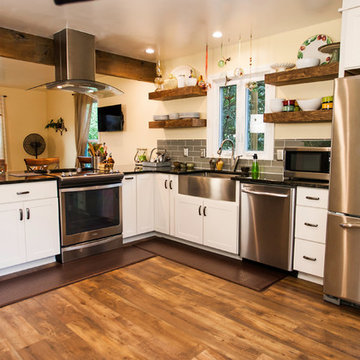
The McClure’s in Carlisle wanted to update and open up their kitchen and living space. A loadbearing wall was removed and a beam was added. Mrs. McClure assisted with the transitional design elements. She chose a contemporary style shaker door with stainless steel appliances including a stainless steel farm sink and freestanding hood vent. Rustic accents were added which included open shelving that matched the rustic beam and vinyl flooring. Peacock green granite and a gray subway tile backsplash was added to complete the space.
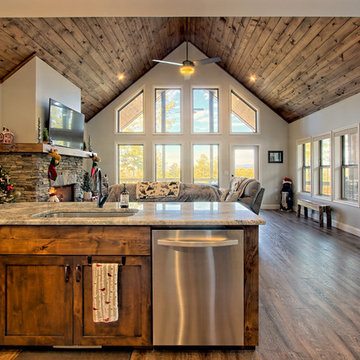
This lovely Craftsman mountain home features a neutral color palette. large windows and deck overlooking a beautiful view, and a vaulted ceiling on the main level.
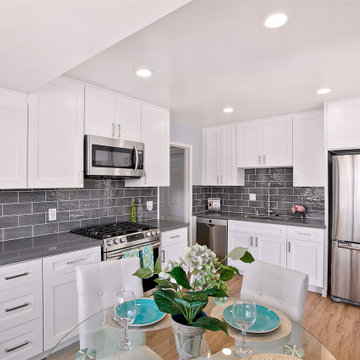
House was staged by independent staging company. Balboa Design Group did not select any of the furnishings or accessories pictured.
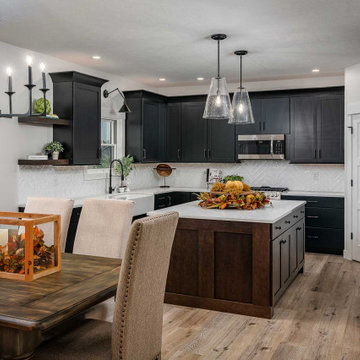
An U-shaped kitchen with a large center island with quartz countertops, a walk-in pantry, and a decorative tile backsplash.
Arts and Crafts Kitchen with Vinyl Floors Design Ideas
8
