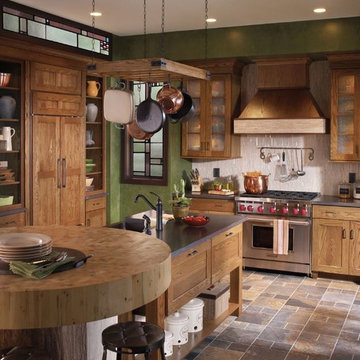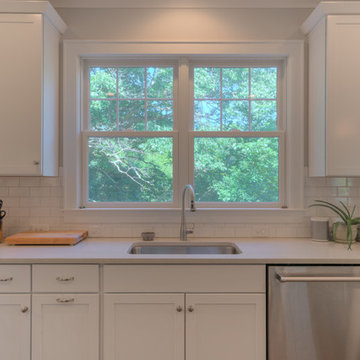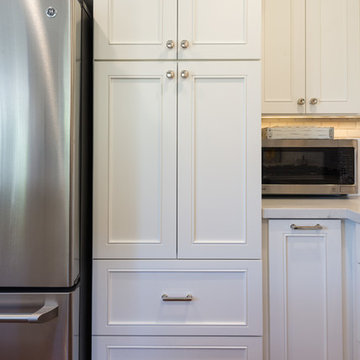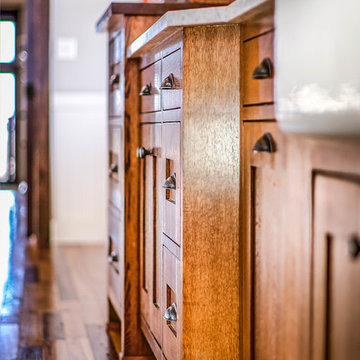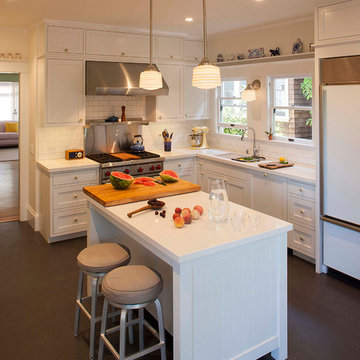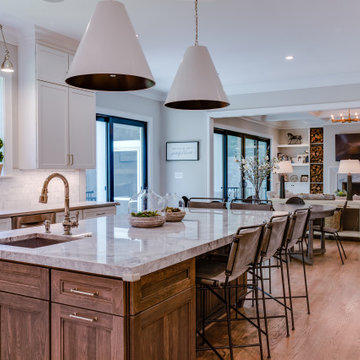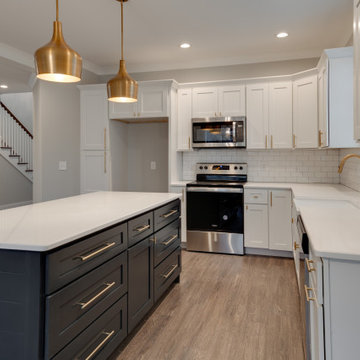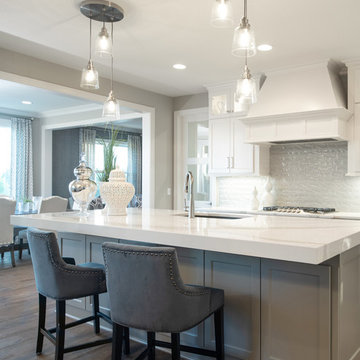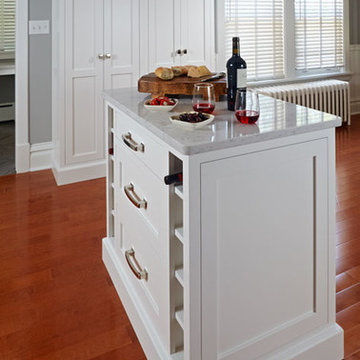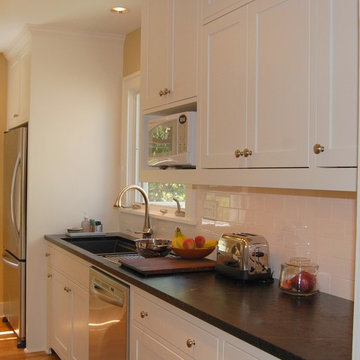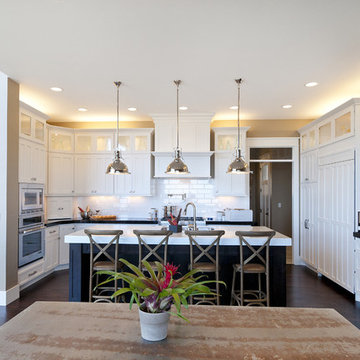Arts and Crafts Kitchen with White Splashback Design Ideas
Refine by:
Budget
Sort by:Popular Today
141 - 160 of 10,655 photos
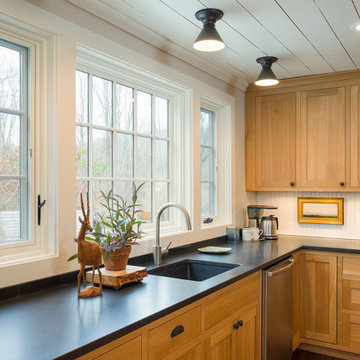
Custom built kitchen featuring white oak cabinets, with contrasting black granite counter tops, warm toned walnut island counter, and white beadboard backsplash. Windows across one wall flood kitchen with natural light. Photo Credit: Paul S. Bartholomew Photography, LLC.
Design Build by Sullivan Building & Design Group. Custom Cabinetry by Cider Press Woodworks.
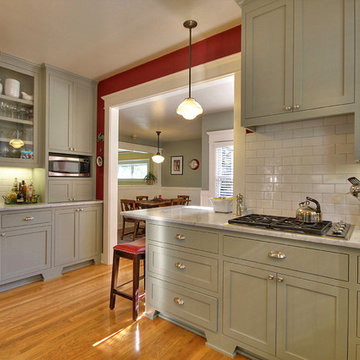
Craftsman style kitchen with painted glass front cabinets, subway tile, marble counter tops, and hard wood floors.
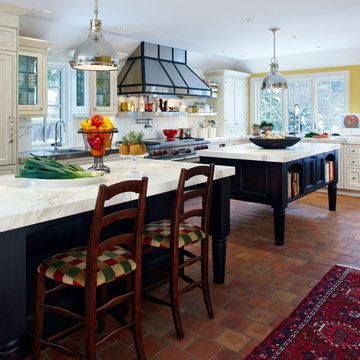
Today, this historic home achieves its original distinction and is a complement to Booth's original vision.
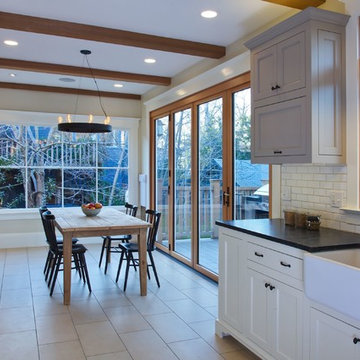
View into Nook where old Butler's Pantry was located. Existing large divided lite window, new opening wall and sink window. Walls were removed and structural beams were installed at the ceiling Sunny Grewal Photographer, Ingrid Ballmann Interior Design, Precision Cabinets and Trim
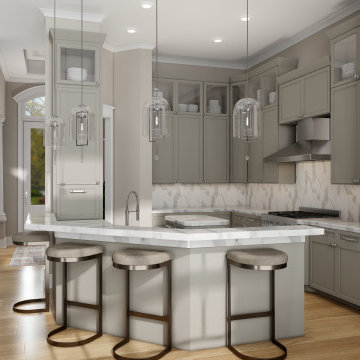
Island kitchen featuring JennAir appliances of L'Attesa Di Vita II. View our Best-Selling Plan THD-1074: https://www.thehousedesigners.com/plan/lattesa-di-vita-ii-1074/
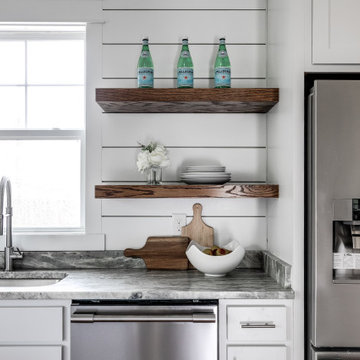
This gorgeous renovation has been designed and built by Richmond Hill Design + Build and offers a floor plan that suits today’s lifestyle. This home sits on a huge corner lot and features over 3,000 sq. ft. of living space, a fenced-in backyard with a deck and a 2-car garage with off street parking! A spacious living room greets you and showcases the shiplap accent walls, exposed beams and original fireplace. An addition to the home provides an office space with a vaulted ceiling and exposed brick wall. The first floor bedroom is spacious and has a full bath that is accessible through the mud room in the rear of the home, as well. Stunning open kitchen boasts floating shelves, breakfast bar, designer light fixtures, shiplap accent wall and a dining area. A wide staircase leads you upstairs to 3 additional bedrooms, a hall bath and an oversized laundry room. The master bedroom offers 3 closets, 1 of which is a walk-in. The en-suite has been thoughtfully designed and features tile floors, glass enclosed tile shower, dual vanity and plenty of natural light. A finished basement gives you additional entertaining space with a wet bar and half bath. Must-see quality build!
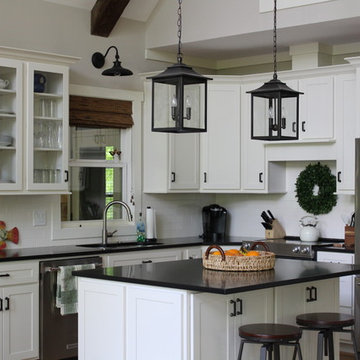
The kitchen has white cabinets with dark granite countertops all accented with oil rubbed bronze hardware.

Old world charm, modern styles and color with this craftsman styled kitchen. Plank parquet wood flooring is porcelain tile throughout the bar, kitchen and laundry areas. Marble mosaic behind the range. Featuring white painted cabinets with 2 islands, one island is the bar with glass cabinetry above, and hanging glasses. On the middle island, a complete large natural pine slab, with lighting pendants over both. Laundry room has a folding counter backed by painted tonque and groove planks, as well as a built in seat with storage on either side. Lots of natural light filters through this beautiful airy space, as the windows reach the white quartzite counters.
Project Location: Santa Barbara, California. Project designed by Maraya Interior Design. From their beautiful resort town of Ojai, they serve clients in Montecito, Hope Ranch, Malibu, Westlake and Calabasas, across the tri-county areas of Santa Barbara, Ventura and Los Angeles, south to Hidden Hills- north through Solvang and more.
Vance Simms, Contractor
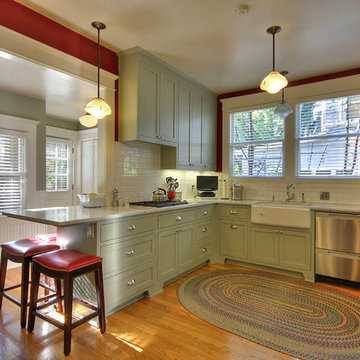
Craftsman style kitchen with painted shaker cabinets, subway tile, marble counter tops, farmhouse sink, hard wood floors, accent wall and breakfast bar.
Arts and Crafts Kitchen with White Splashback Design Ideas
8
