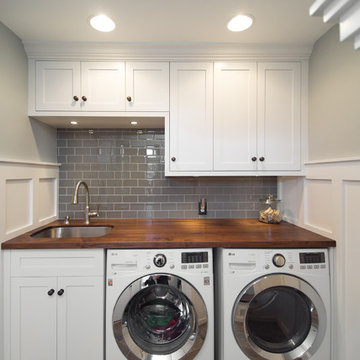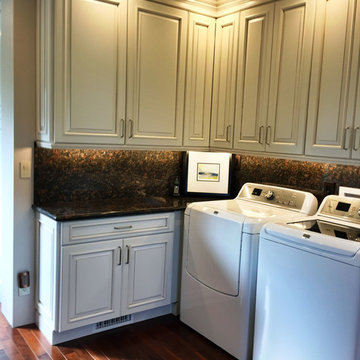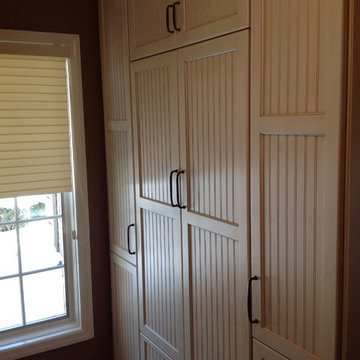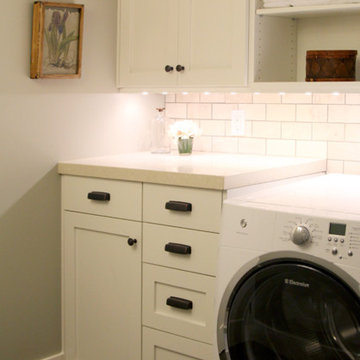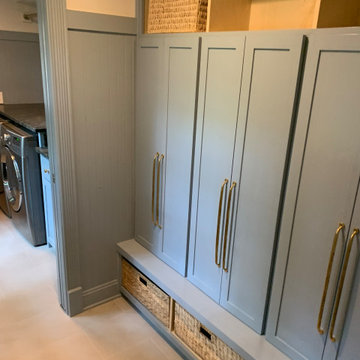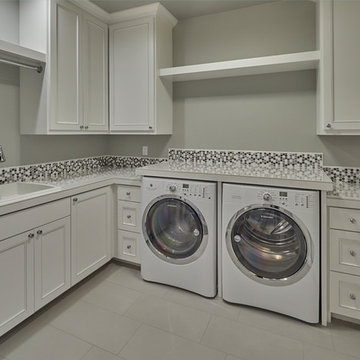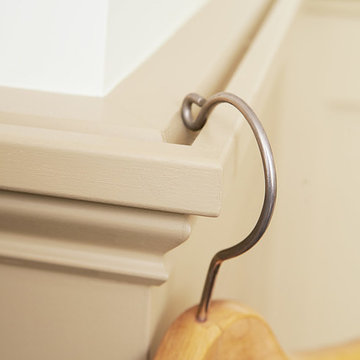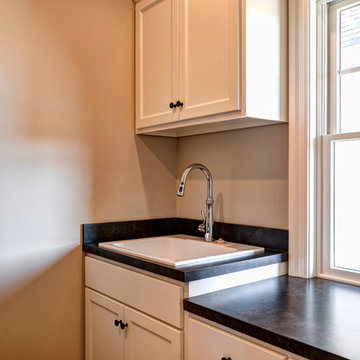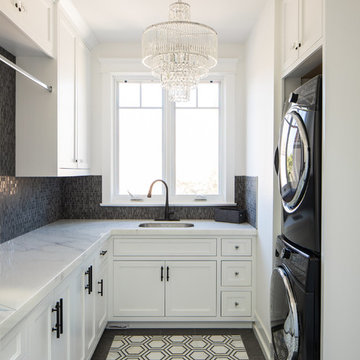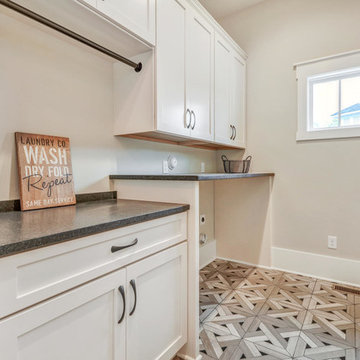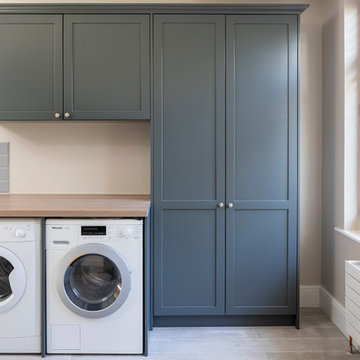Arts and Crafts Laundry Room Design Ideas
Refine by:
Budget
Sort by:Popular Today
141 - 160 of 5,046 photos
Item 1 of 2
Find the right local pro for your project

This laundry room pops with personality with patterned tile floors, cheerful Asian-inspired wallpaper, black built-in cabinets, black countertops, and a large sink with copper faucet.
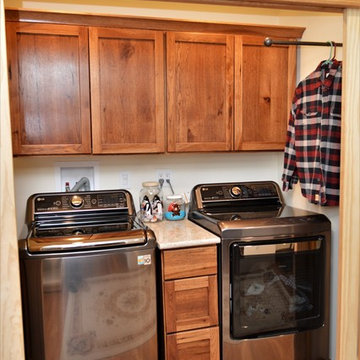
Cabinet Brand: Haas Signature Collection
Wood Species: Rustic Hickory
Cabinet Finish: Pecan
Door Style: Shakertown V
Counter tops: Hanstone Quartz, Bullnose edge detail, Walnut Luster color
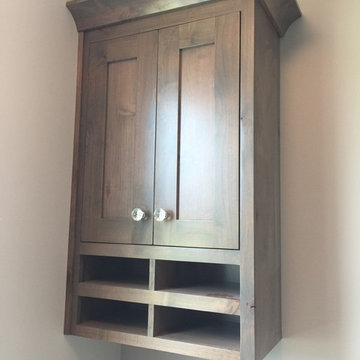
Custom KNOTTY ALDER upper cabinet with paper shelves. Maple Landing custom gray stain finish. Full inset style, 8' high. Hardware from Emtek. Unfortunately we were only responsible for cabinets on this project and don't know any other information regarding this home. MAPLE LANDING OWNS ALL PHOTOS LANDING OWNS ALL PHOTOS
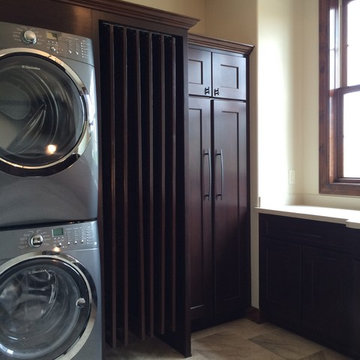
Frames push back in to allow your clothes to dry Out of Sight & Out of the Way!
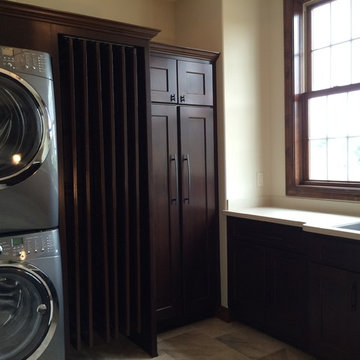
DryAway frames are made out of bamboo and are available in a clear coat, white or espresso (shown here). You may order 4, 6, or 8 frames depending on your needs.
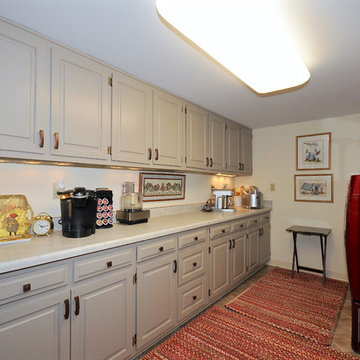
floor-Armstrong VCT "Safety Zone" Earth Stone
counter- Wilsonart laminate "Italian White Di Pesco", Antique Finish
cabinets- refurbished from kitchen, painted Sherwin Williams "Morris Room Grey"
Rugs- handmade braided chenille, Capel Rugs
walls- Sherwin Williams "White Hyacinth"
ceiling light- SMC Cloud
cabinet hardware- Amerock
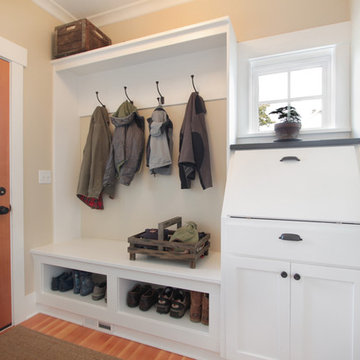
This Greenlake area home is the result of an extensive collaboration with the owners to recapture the architectural character of the 1920’s and 30’s era craftsman homes built in the neighborhood. Deep overhangs, notched rafter tails, and timber brackets are among the architectural elements that communicate this goal.
Given its modest 2800 sf size, the home sits comfortably on its corner lot and leaves enough room for an ample back patio and yard. An open floor plan on the main level and a centrally located stair maximize space efficiency, something that is key for a construction budget that values intimate detailing and character over size.
Arts and Crafts Laundry Room Design Ideas
8
