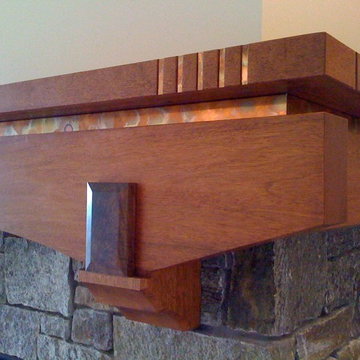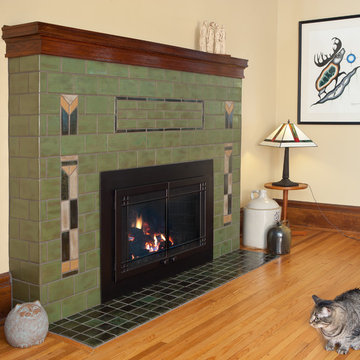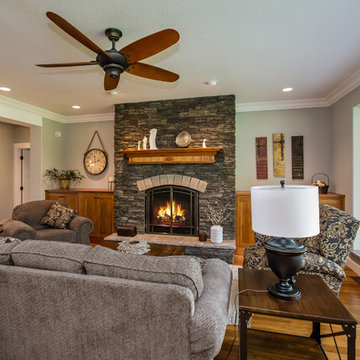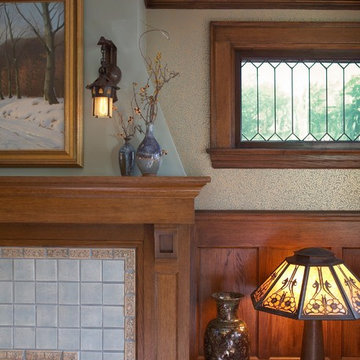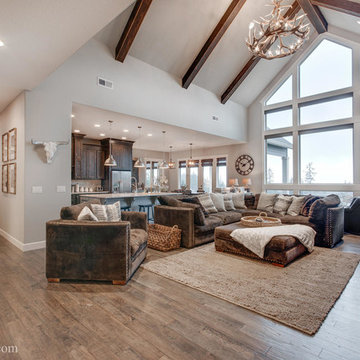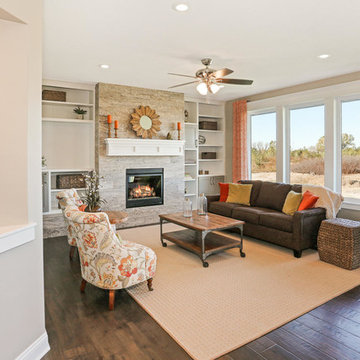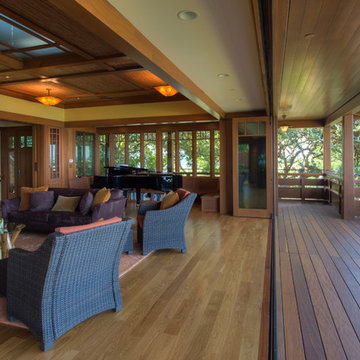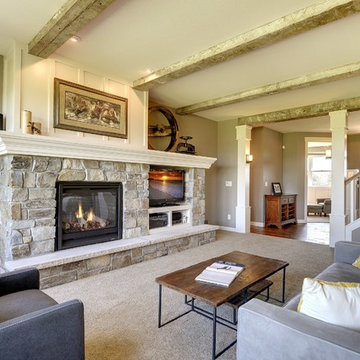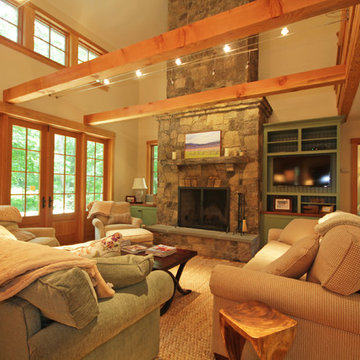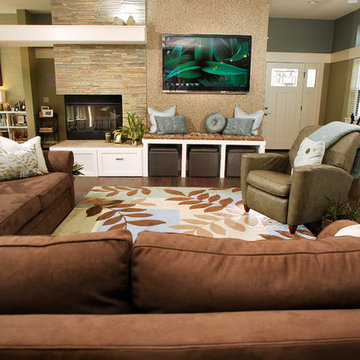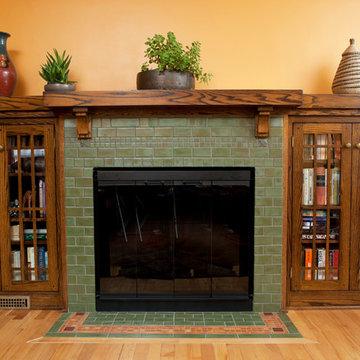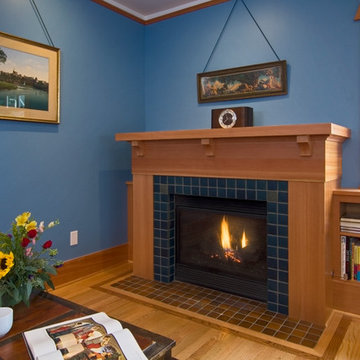Arts and Crafts Living Room Design Photos
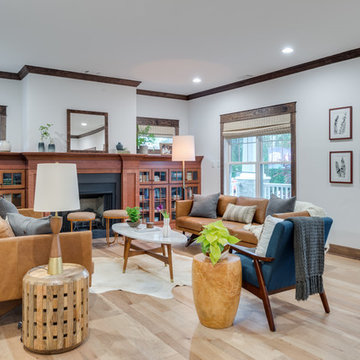
Fox Broadcasting 2016. Beautiful Craftsman style living room with Mohawk's Sandbridge hardwood flooring with #ArmorMax finish in Country Natural Hickory.
Find the right local pro for your project
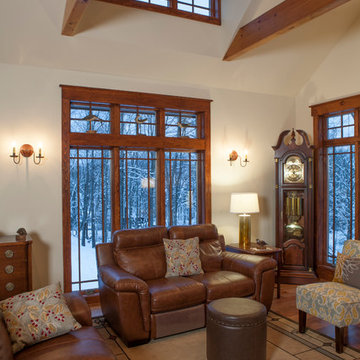
Clerestory dormer windows capture light and warmth from the low winter sun and in addition to the exposed wood trusses provide an extra level of interest and beauty. The floor to ceiling windows provide full vertical view of the yard and woods.
Photo Credit: David A. Beckwith
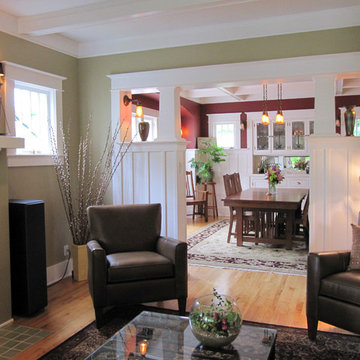
New colonnade was designed to separate living and dining rooms and better define these spaces. This is a familiar bungalow era detail, but we found no evidence one had been earlier removed. Our design continues line of plate rail and is deep enough for china cabinets. By reducing width of center opening the corners of rooms are more useable. Cased opening allows for different decorative treatment in rooms, and space no longer resembles a bowling alley. Living room walls are BM "Huntington Beige" and dining room BM "Confederate Red."
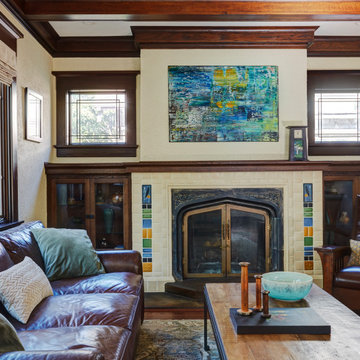
For the love of details! This Arts & Crafts bungalow just needed a little refresh. The colors in the artwork compliment the new handmade Motawi Tile at the fireplace.
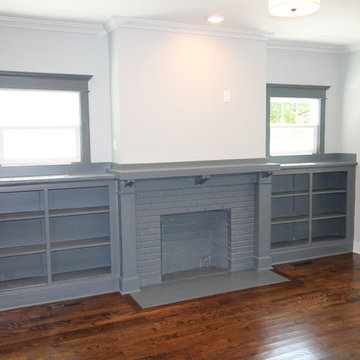
The built-in cabinets, fireplace and window trim were all painted Web Gray to match the kitchen island and cabinetry adding continuity, uniformity and balance to the open living space. The fireplace was sheet-rocked, and the surround and hearth were tiled.
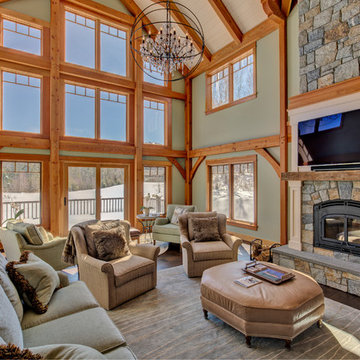
Most of our client's timber frame homes feature an expansive wall of windows. While in the great room you get a lovely view of the mountains nearby where the family skis.
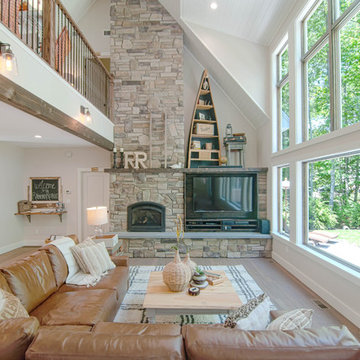
The gas fireplace is surrounded by cultured stone in Bucks County with an 80/20 mixture of dressed fieldstone and country ledgestone. The mantle is hemlock stained with Minwax Jacobean to match the decorative beams and window casings. The TV stand was custom built to match by Rowe Station Woodworks of Windham, Maine.
The decor is a fun yet sophisticated mixture of old and new finds and some custom pieces by My Sister's Garage of Windham Maine. The couch is the Turner Square Arm Leather sectional from Pottery Barn in Maple Paint color is Edgecomb Grey by Benhamin Moore with Dove White Trim. Windows are Anderson 400 series.
Arts and Crafts Living Room Design Photos
7
