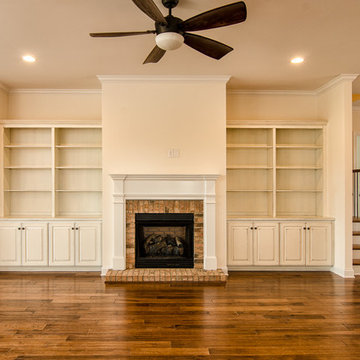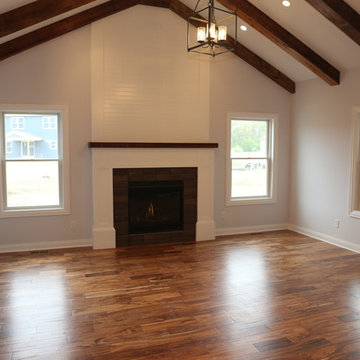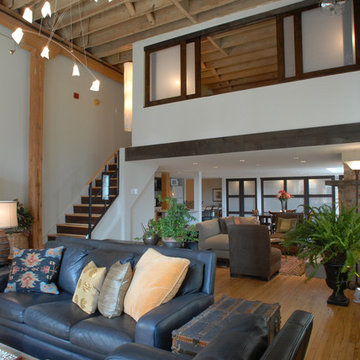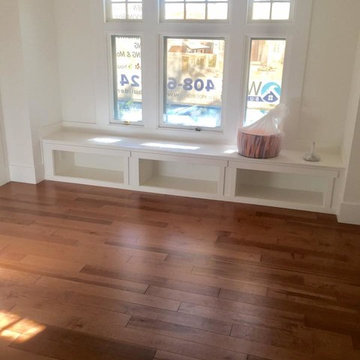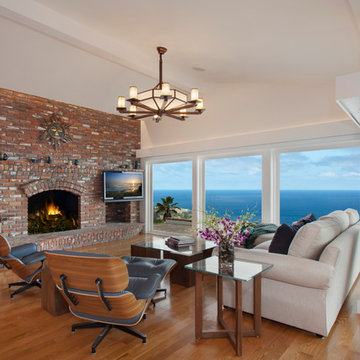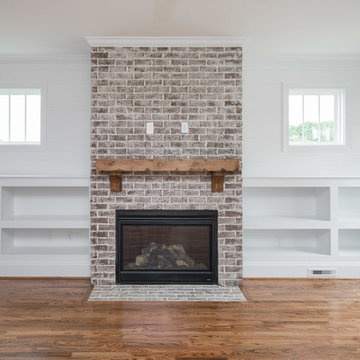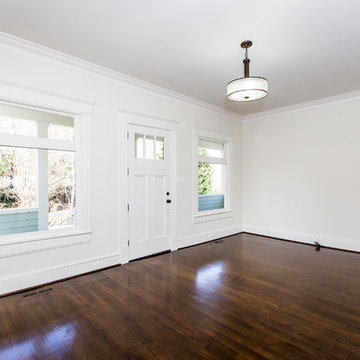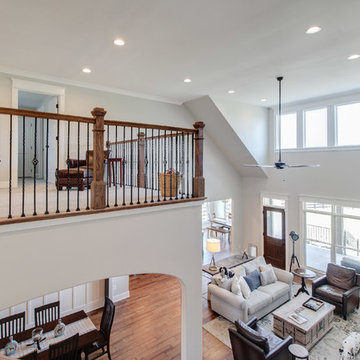Arts and Crafts Living Room Design Photos with a Brick Fireplace Surround
Refine by:
Budget
Sort by:Popular Today
101 - 120 of 781 photos
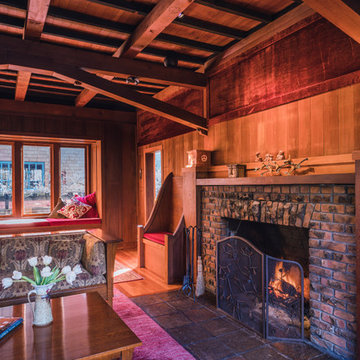
Formal living room remodel with fireplace in keeping with original historic feel.
Original historic architect: Bernard Maybeck
Modern architect: Arkin Tilt ArchitectsPhotography by Ed Caldwell
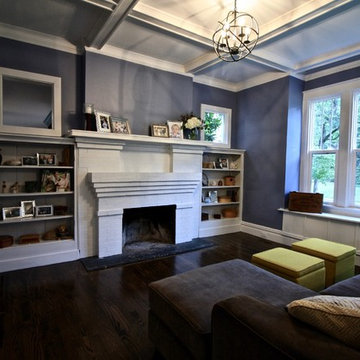
The foyer is open to the front living room with plenty of details including the fireplace built-ins, transom windows and window seat!
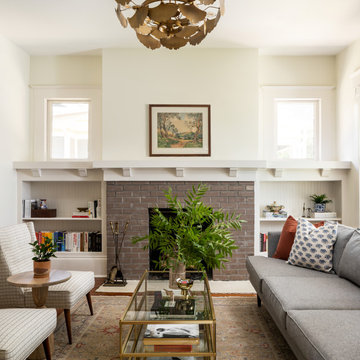
This lovingly restored Winnetka Heights Craftsman home was a pleasure to work on. My clients, a young married couple with two sweet pups, enjoy collecting unique items from their travels and loved ones and wanted to incorporate them in the design. This was a special project for me because it aligns with my philosophy that our home should be a reflection of who we are. My goal was to pair these bespoke collectibles with modern and new furnishings, fabrics, and fixtures to create a harmonized design that truly reflected their nostalgic and well-traveled style.
My approach involved enhancing the home’s character and charm while adding personalized details and modern touches. I reused preexisting furniture pieces, reupholstered chairs, and repurposed light fixtures to capitalize on sustainable and creative design all while focusing on strategic furniture placement and smart selections.
From the photographs taken by her father in the dining room to the old coins framed and labeled in the front room, each item in their home told a unique story. The final result was a cohesive and personalized space that my client can joyfully call their home, reflecting their unique style and love for travel and bespoke items.
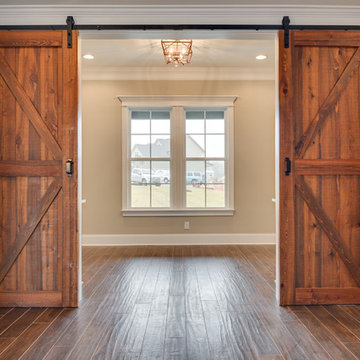
This custom farmhouse-style home in Evans, GA is a beautiful marriage of craftsman style meets elegance. Custom-built barn doors adorn the entrance to the home office.
Photography by Joe Bailey
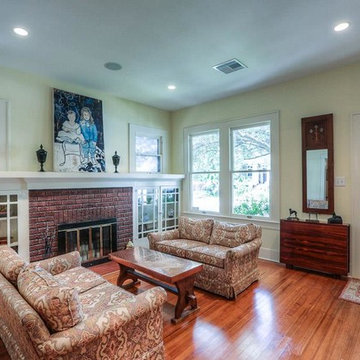
Architect: Morningside Architects, LLP
Contractor: Ista Construction Inc.
Photos: HAR
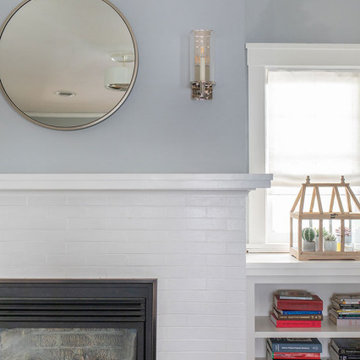
The remodeled living room includes a white-painted brick fireplace, open shelving, and custom built-ins.
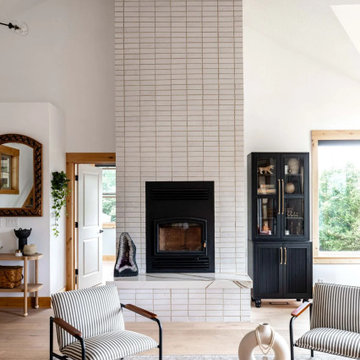
Caitlin Shoemaker cooks up beautiful and healthy meals on her blog, From my Bowl, so it's only fitting that her clean and thoughtful approach to food would be reflected in her design style. Caitlin tiled her fireplace in a modern rustic style using our Glazed Thin Brick--which is sure to keep her Washington state home feeling cozy year-round
DESIGN
Caitlyn Shoemaker
PHOTOS
Caitlyn Shoemaker
BRICK SHOWN
Olympic
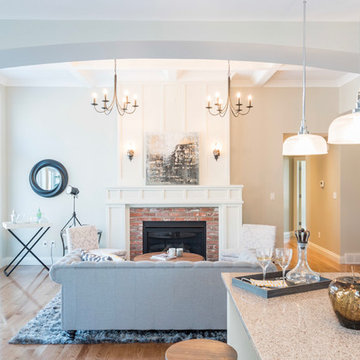
Rannock is a craftsman style bungalow where we were able to use reclaimed antique architectural elements to bring the old world into a new build. It is features like these that make this home truly one of a kind.
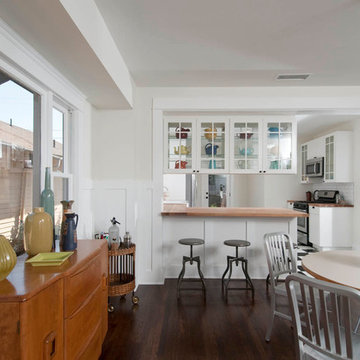
Historic restoration of a classic 1908 Craftsman bungalow in the Jefferson Park neighborhood of Los Angeles by Tim Braseth of ArtCraft Homes, completed in 2013. Originally built as a 2 bedroom 1 bath home, a previous addition added a 3rd bedroom and 2nd bath. Vintage detailing was added throughout as well as a deck accessed by French doors overlooking the backyard. Renovation by ArtCraft Homes. Staging by ArtCraft Collection. Photography by Larry Underhill.
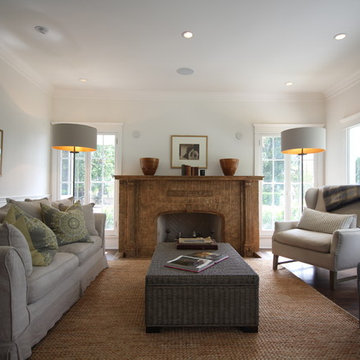
Before & After project!
Open layout with high ceilings. Formal living room has the original Batchhelder wood-burning fireplace w/ NEW chimney.
Taken by: Noam Baram
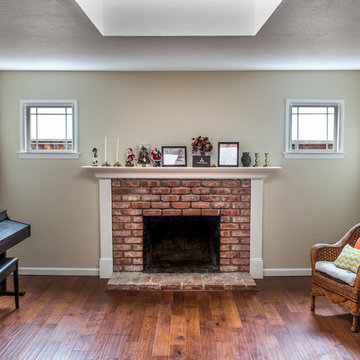
To go along with the traditional feel of this living room a custom brick fireplace was added to pair with the refurbished wood floor.
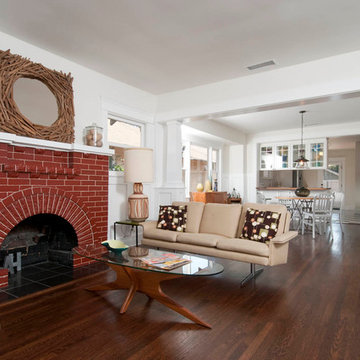
Historic restoration of a classic 1908 Craftsman bungalow in the Jefferson Park neighborhood of Los Angeles by Tim Braseth of ArtCraft Homes, completed in 2013. Originally built as a 2 bedroom 1 bath home, a previous addition added a 3rd bedroom and 2nd bath. Vintage detailing was added throughout as well as a deck accessed by French doors overlooking the backyard. Renovation by ArtCraft Homes. Staging by ArtCraft Collection. Photography by Larry Underhill.
Arts and Crafts Living Room Design Photos with a Brick Fireplace Surround
6
