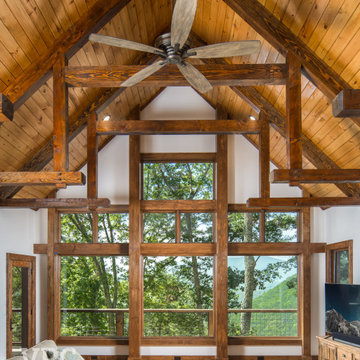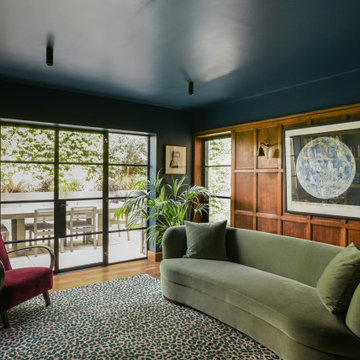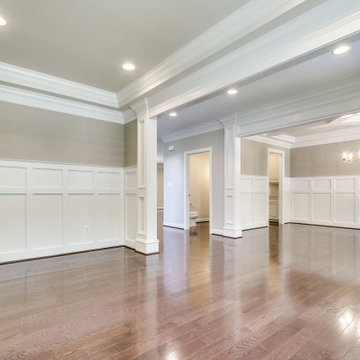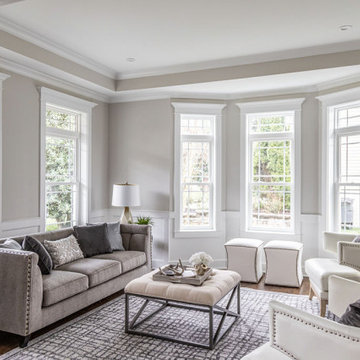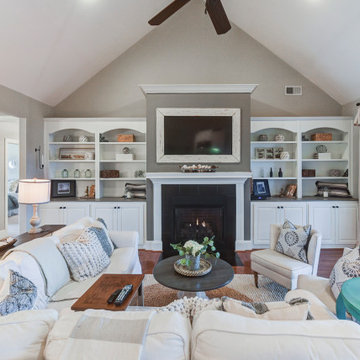Arts and Crafts Living Room Design Photos
Refine by:
Budget
Sort by:Popular Today
1 - 20 of 624 photos
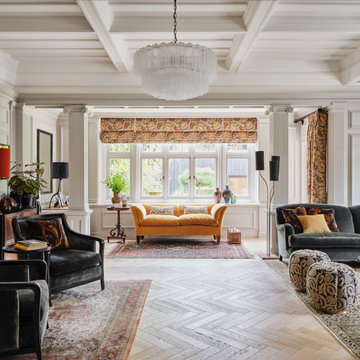
The sitting room in our Blackheath Restoration project had engineered oak herringbone parquet flooring, panelled walls & ceiling, a large chandelier & several velvet sofas and armchairs

This custom home, sitting above the City within the hills of Corvallis, was carefully crafted with attention to the smallest detail. The homeowners came to us with a vision of their dream home, and it was all hands on deck between the G. Christianson team and our Subcontractors to create this masterpiece! Each room has a theme that is unique and complementary to the essence of the home, highlighted in the Swamp Bathroom and the Dogwood Bathroom. The home features a thoughtful mix of materials, using stained glass, tile, art, wood, and color to create an ambiance that welcomes both the owners and visitors with warmth. This home is perfect for these homeowners, and fits right in with the nature surrounding the home!
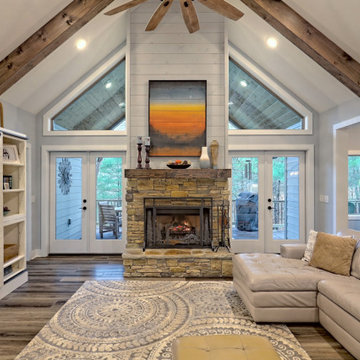
This welcoming Craftsman style home features an angled garage, statement fireplace, open floor plan, and a partly finished basement.

Completed living space boasting a bespoke fireplace, charming shiplap feature wall, airy skylights, and a striking exposed beam ceiling.
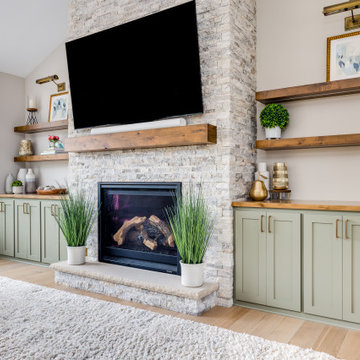
California coastal living room design with green cabinets to match the kitchen island along with gold hardware, floating shelves with LED lighting, and a mantle stained to match the wood tones throughout the home. A center fireplace with stacked stone to match the rest of the home's design to help give that warm and cozy features to bring the outside in.
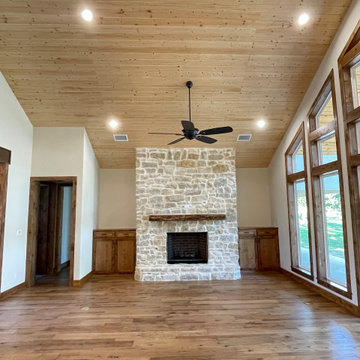
Beautiful vaulted living/dining room with wood floors, wood ceiling, wood wrapped windows and wood cabinetry. The large vaulted area is warmed by the use of stain grade woods. The oversized wood burning fireplace with a stone facade at another focal point.
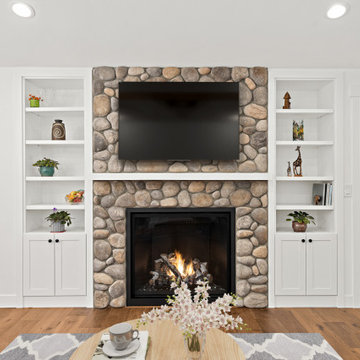
The living room serves as a great room, combining both a living and dining space. Both are light and bright thanks to a vaulted ceiling and a new engineered hardwood floor. The now centered river rock stone fireplace is flanked by built-in bookshelves, replacing the old off-center, brick version, making it both pretty and functional.
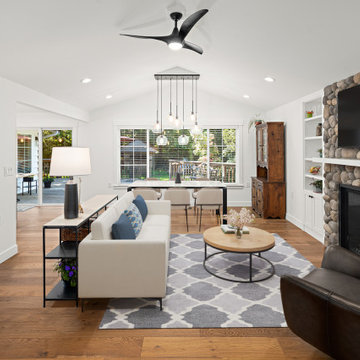
The living room serves as a great room, combining both a living and dining space. Both are light and bright thanks to a vaulted ceiling and a new engineered hardwood floor. The now centered river rock stone fireplace is flanked by built-in bookshelves, replacing the old off-center, brick version, making it both pretty and functional.
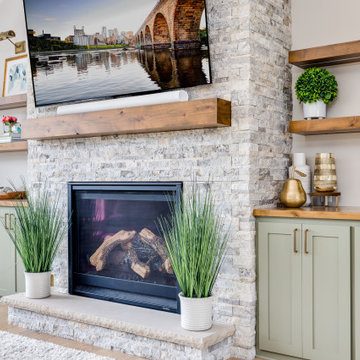
California coastal living room design with green cabinets to match the kitchen island along with gold hardware, floating shelves with LED lighting, and a mantle stained to match the wood tones throughout the home. A center fireplace with stacked stone to match the rest of the home's design to help give that warm and cozy features to bring the outside in.
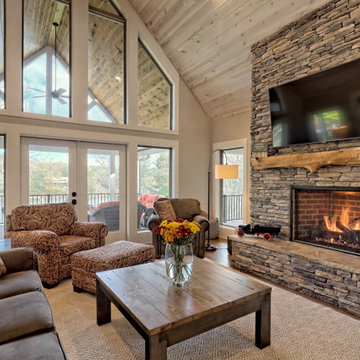
This gorgeous craftsman home features a main level and walk-out basement with an open floor plan, large covered deck, and custom cabinetry. Featured here is the open-living great room with a vaulted ceiling and stone fireplace.

Craftsman Style Residence New Construction 2021
3000 square feet, 4 Bedroom, 3-1/2 Baths
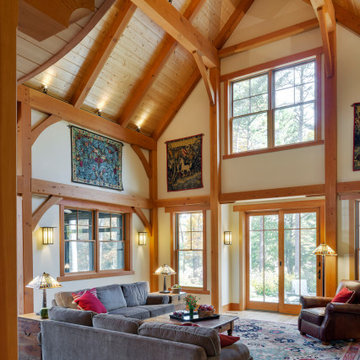
Under the cathedral ceiling, the great room encompasses the living room, dining room, and kitchen. The details of the Douglas Fir timber frame are featured, with spruce ceilings and red oak flooring.
Arts and Crafts Living Room Design Photos
1
